2378 N Brandi Avenue, Fayetteville, AR 72701
Local realty services provided by:Better Homes and Gardens Real Estate Journey
Listed by:sarah lind
Office:bassett mix and associates, inc
MLS#:1319265
Source:AR_NWAR
Price summary
- Price:$329,000
- Price per sq. ft.:$146.16
About this home
This property sits on one of the coveted lots adjacent to parkland, offering a wonderfully scenic setting with a back patio to enjoy it. Kitchen features a gas range, brand-new dishwasher & counter-depth refrigerator. To one side of the kitchen is a dining room, & on the other, a hearth room with a wood-burning fireplace & door that opens to the back patio. At the front of the home, you’ll find a spacious living room. Adding to the home’s versatility, the original two-car garage has been converted into about 600 sq ft (included in overall footage) of living space, offering a large bedroom & a smaller room ideal for an art studio or office—with potential to make this space your own. Primary ensuite, two bedrooms & full bath are located on the opposite end of the home. Just off the hearth room & near the side door that leads to the detached garage, you’ll find a convenient half bath & laundry area. From its versatile living spaces to its scenic surroundings, this home delivers a lifestyle as inviting as its location.
Contact an agent
Home facts
- Year built:1994
- Listing ID #:1319265
- Added:20 day(s) ago
- Updated:September 05, 2025 at 02:23 PM
Rooms and interior
- Bedrooms:4
- Total bathrooms:3
- Full bathrooms:2
- Half bathrooms:1
- Living area:2,251 sq. ft.
Heating and cooling
- Cooling:Central Air
- Heating:Central
Structure and exterior
- Roof:Architectural, Shingle
- Year built:1994
- Building area:2,251 sq. ft.
- Lot area:0.5 Acres
Utilities
- Water:Public, Water Available
- Sewer:Public Sewer, Sewer Available
Finances and disclosures
- Price:$329,000
- Price per sq. ft.:$146.16
- Tax amount:$1,420
New listings near 2378 N Brandi Avenue
- New
 $1,000,000Active4 beds 5 baths4,987 sq. ft.
$1,000,000Active4 beds 5 baths4,987 sq. ft.562 Winding Spring Drive, Fayetteville, AR 72703
MLS# 1321780Listed by: COLLIER & ASSOCIATES - New
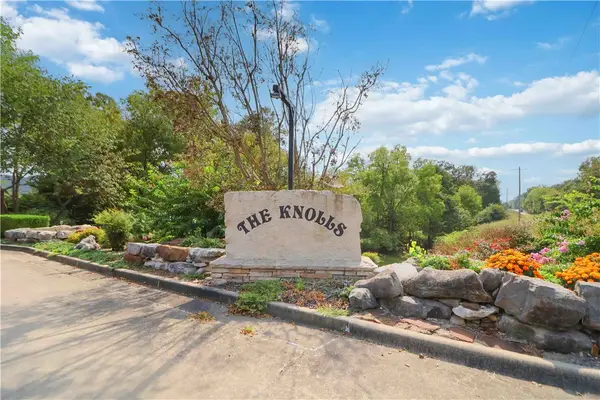 $150,000Active1.4 Acres
$150,000Active1.4 Acres574 Winding Spring Drive, Fayetteville, AR 72703
MLS# 1321782Listed by: COLLIER & ASSOCIATES - New
 $220,000Active3 beds 2 baths1,264 sq. ft.
$220,000Active3 beds 2 baths1,264 sq. ft.16078 Hickory Drive, Fayetteville, AR 72704
MLS# 1322370Listed by: GIBSON REAL ESTATE - New
 $289,900Active3 beds 2 baths1,271 sq. ft.
$289,900Active3 beds 2 baths1,271 sq. ft.1155 S Jasmine Lane, Fayetteville, AR 72704
MLS# 1322148Listed by: 1 PERCENT LISTS ARKANSAS REAL ESTATE - New
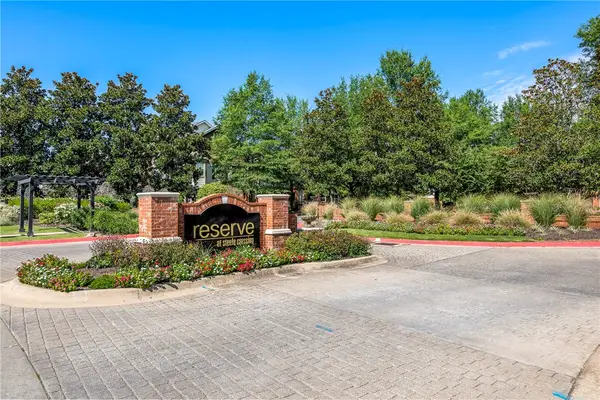 $179,000Active1 beds 1 baths693 sq. ft.
$179,000Active1 beds 1 baths693 sq. ft.4254 NE Meadow Creek Circle #208, Fayetteville, AR 72703
MLS# 1322350Listed by: COLDWELL BANKER HARRIS MCHANEY & FAUCETTE -FAYETTE - New
 $892,000Active5 beds 5 baths5,200 sq. ft.
$892,000Active5 beds 5 baths5,200 sq. ft.215 S Peerson Street, Fayetteville, AR 72701
MLS# 1322307Listed by: LONE ROCK REALTY - New
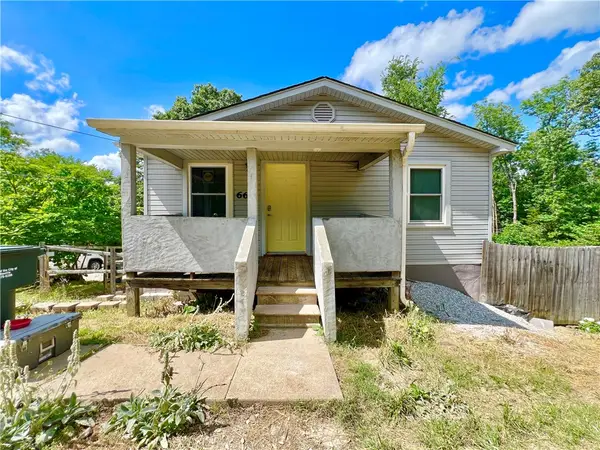 $249,700Active-- beds -- baths1,480 sq. ft.
$249,700Active-- beds -- baths1,480 sq. ft.660 & 664 W Whillock Street, Fayetteville, AR 72701
MLS# 1322245Listed by: 1 PERCENT LISTS ARKANSAS REAL ESTATE  $510,000Active3 beds 2 baths2,457 sq. ft.
$510,000Active3 beds 2 baths2,457 sq. ft.1321 S Saint Andrews Circle, Fayetteville, AR 72701
MLS# 1317628Listed by: CRYE-LEIKE REALTORS FAYETTEVILLE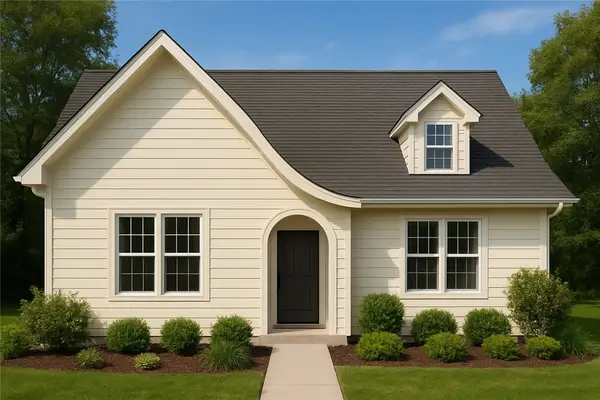 $415,039Pending2 beds 2 baths1,363 sq. ft.
$415,039Pending2 beds 2 baths1,363 sq. ft.TBD E Roe Terrace, Fayetteville, AR 72703
MLS# 1322257Listed by: COLLIER & ASSOCIATES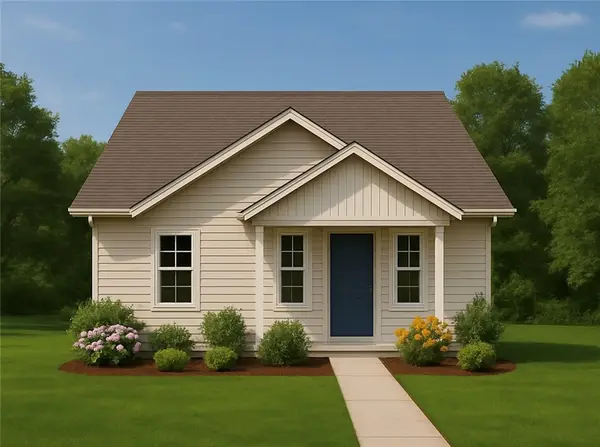 $472,429Pending2 beds 2 baths1,596 sq. ft.
$472,429Pending2 beds 2 baths1,596 sq. ft.TBD E Roe Terrace, Fayetteville, AR 72703
MLS# 1322258Listed by: COLLIER & ASSOCIATES
