2638 N Wallis Aly, Fayetteville, AR 72703
Local realty services provided by:Better Homes and Gardens Real Estate Journey
Listed by:carmen hennelly
Office:coldwell banker harris mchaney & faucette -fayette
MLS#:1321674
Source:AR_NWAR
Price summary
- Price:$399,000
- Price per sq. ft.:$277.47
- Monthly HOA dues:$125
About this home
Here’s your chance to snag a spot in Gulley Grove—and at a rare price point! This home is in an amazing central Fayetteville location, right next to Gulley Park, with easy access to the Razorback Greenway bike trails, U of A, Dickson Street, Fayetteville Square, and I-49.
Inside, you’ll love the open, well-designed layout with wood floors throughout and high-end finishes. The living room is bright and comfortable with tons of natural light and a cozy gas fireplace. The kitchen features a gas range, granite countertops, a center island, and a walk-in pantry—plus, the refrigerator, washer, and dryer are included. Upstairs flex space provides a great place for a home office. In-home speaker system in living room, primary bedroom, & patio.
POA covers lawn care, landscaping, and irrigation, so you can spend more time hanging out in the community areas, which include wood-burning fire pits and a big 12-seat outdoor dining table—great for get-togethers.
Contact an agent
Home facts
- Year built:2023
- Listing ID #:1321674
- Added:5 day(s) ago
- Updated:September 15, 2025 at 08:03 PM
Rooms and interior
- Bedrooms:2
- Total bathrooms:3
- Full bathrooms:2
- Half bathrooms:1
- Living area:1,438 sq. ft.
Heating and cooling
- Cooling:Central Air
- Heating:Central
Structure and exterior
- Roof:Architectural, Shingle
- Year built:2023
- Building area:1,438 sq. ft.
- Lot area:0.09 Acres
Utilities
- Water:Public, Water Available
- Sewer:Public Sewer, Sewer Available
Finances and disclosures
- Price:$399,000
- Price per sq. ft.:$277.47
- Tax amount:$3,831
New listings near 2638 N Wallis Aly
- New
 $1,000,000Active4 beds 5 baths4,987 sq. ft.
$1,000,000Active4 beds 5 baths4,987 sq. ft.562 Winding Spring Drive, Fayetteville, AR 72703
MLS# 1321780Listed by: COLLIER & ASSOCIATES - New
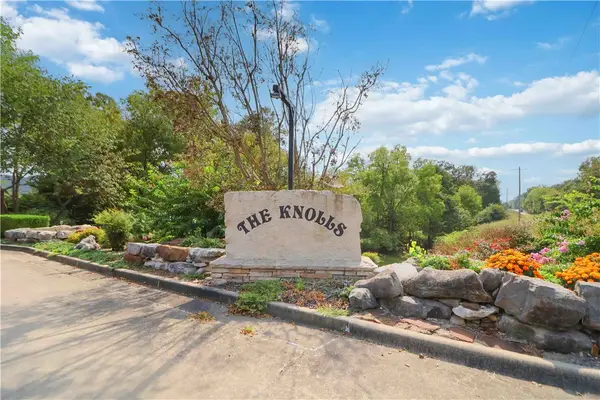 $150,000Active1.4 Acres
$150,000Active1.4 Acres574 Winding Spring Drive, Fayetteville, AR 72703
MLS# 1321782Listed by: COLLIER & ASSOCIATES - New
 $220,000Active3 beds 2 baths1,264 sq. ft.
$220,000Active3 beds 2 baths1,264 sq. ft.16078 Hickory Drive, Fayetteville, AR 72704
MLS# 1322370Listed by: GIBSON REAL ESTATE - New
 $289,900Active3 beds 2 baths1,271 sq. ft.
$289,900Active3 beds 2 baths1,271 sq. ft.1155 S Jasmine Lane, Fayetteville, AR 72704
MLS# 1322148Listed by: 1 PERCENT LISTS ARKANSAS REAL ESTATE - New
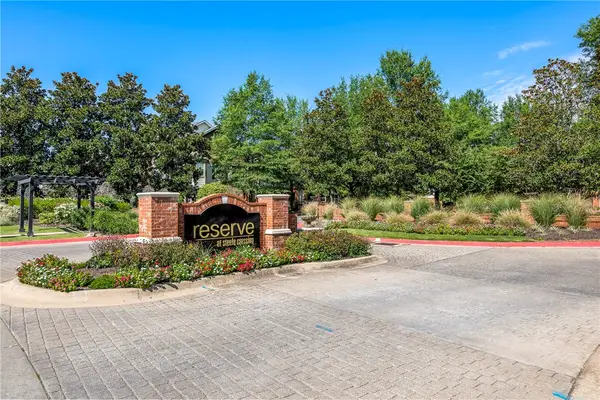 $179,000Active1 beds 1 baths693 sq. ft.
$179,000Active1 beds 1 baths693 sq. ft.4254 NE Meadow Creek Circle #208, Fayetteville, AR 72703
MLS# 1322350Listed by: COLDWELL BANKER HARRIS MCHANEY & FAUCETTE -FAYETTE - New
 $892,000Active5 beds 5 baths5,200 sq. ft.
$892,000Active5 beds 5 baths5,200 sq. ft.215 S Peerson Street, Fayetteville, AR 72701
MLS# 1322307Listed by: LONE ROCK REALTY - New
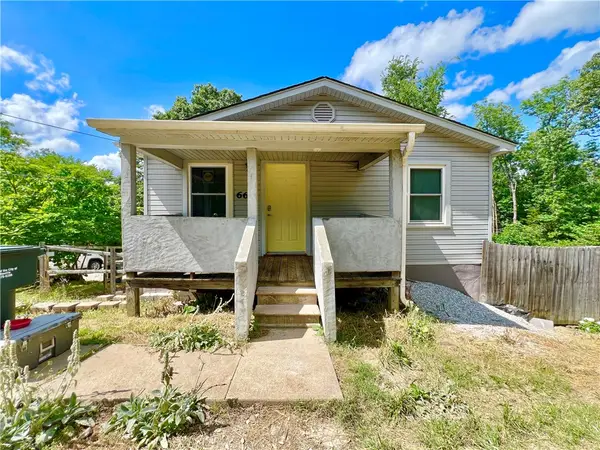 $249,700Active-- beds -- baths1,480 sq. ft.
$249,700Active-- beds -- baths1,480 sq. ft.660 & 664 W Whillock Street, Fayetteville, AR 72701
MLS# 1322245Listed by: 1 PERCENT LISTS ARKANSAS REAL ESTATE  $510,000Active3 beds 2 baths2,457 sq. ft.
$510,000Active3 beds 2 baths2,457 sq. ft.1321 S Saint Andrews Circle, Fayetteville, AR 72701
MLS# 1317628Listed by: CRYE-LEIKE REALTORS FAYETTEVILLE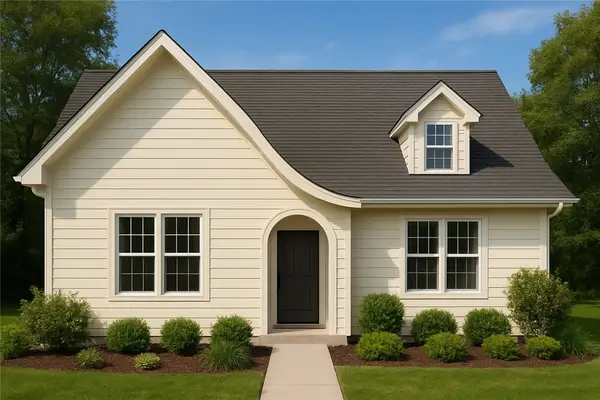 $415,039Pending2 beds 2 baths1,363 sq. ft.
$415,039Pending2 beds 2 baths1,363 sq. ft.TBD E Roe Terrace, Fayetteville, AR 72703
MLS# 1322257Listed by: COLLIER & ASSOCIATES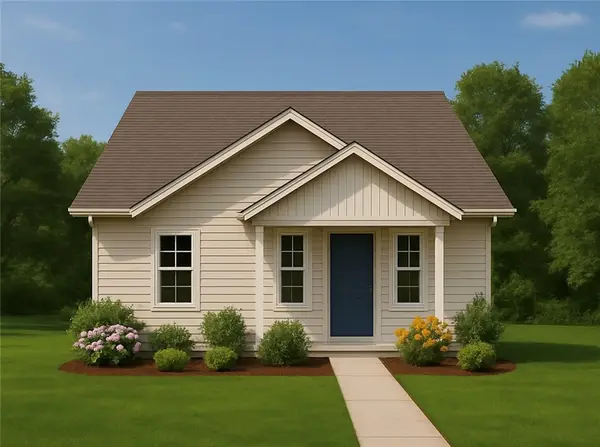 $472,429Pending2 beds 2 baths1,596 sq. ft.
$472,429Pending2 beds 2 baths1,596 sq. ft.TBD E Roe Terrace, Fayetteville, AR 72703
MLS# 1322258Listed by: COLLIER & ASSOCIATES
