2851 W Topaz Drive, Fayetteville, AR 72704
Local realty services provided by:Better Homes and Gardens Real Estate Journey
Listed by:william jackson
Office:weichert realtors - the griffin company springdale
MLS#:1321649
Source:AR_NWAR
Price summary
- Price:$535,248
- Price per sq. ft.:$216
About this home
Centrally located in West Fayetteville, this beautiful 4-bedroom, 3-bath home with a 3-car garage is minutes from Holcomb Elementary, Holt Middle School, Fayetteville High, the University of Arkansas, and major shopping with easy I-49 access. The split-bedroom layout offers spacious, light-filled living and dining areas while maintaining privacy. The chef’s kitchen includes a formal dining room, breakfast nook with views of Underwood Park, custom cabinetry with rollout shelving, large island with bar seating, and top-tier appliances (included with accepted offer). The living room features soaring beamed ceilings, large windows, and a gas log fireplace with built-ins. The primary suite offers a walk-in shower, jetted tub, dual vanities, and a custom walk-in closet. Enjoy the covered patio with a gas fireplace and grill hookup. Quality finishes throughout include wood flooring, tile in wet areas, carpeted bedrooms, and quartz countertops.
Contact an agent
Home facts
- Year built:2015
- Listing ID #:1321649
- Added:7 day(s) ago
- Updated:September 15, 2025 at 04:04 PM
Rooms and interior
- Bedrooms:4
- Total bathrooms:3
- Full bathrooms:3
- Living area:2,478 sq. ft.
Heating and cooling
- Cooling:Central Air
- Heating:Central
Structure and exterior
- Roof:Architectural, Shingle
- Year built:2015
- Building area:2,478 sq. ft.
- Lot area:0.3 Acres
Utilities
- Water:Public, Water Available
- Sewer:Public Sewer, Sewer Available
Finances and disclosures
- Price:$535,248
- Price per sq. ft.:$216
- Tax amount:$2,921
New listings near 2851 W Topaz Drive
- New
 $1,000,000Active4 beds 5 baths4,987 sq. ft.
$1,000,000Active4 beds 5 baths4,987 sq. ft.562 Winding Spring Drive, Fayetteville, AR 72703
MLS# 1321780Listed by: COLLIER & ASSOCIATES - New
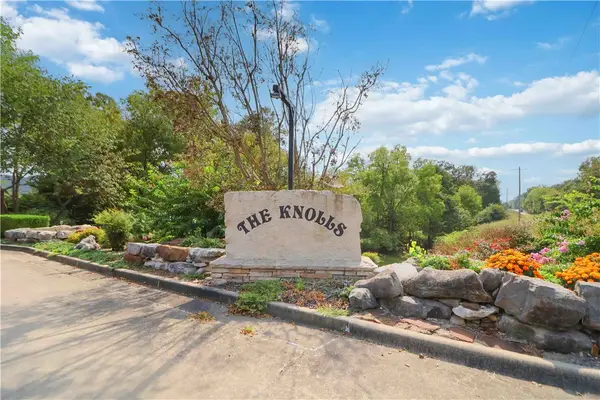 $150,000Active1.4 Acres
$150,000Active1.4 Acres574 Winding Spring Drive, Fayetteville, AR 72703
MLS# 1321782Listed by: COLLIER & ASSOCIATES - New
 $220,000Active3 beds 2 baths1,264 sq. ft.
$220,000Active3 beds 2 baths1,264 sq. ft.16078 Hickory Drive, Fayetteville, AR 72704
MLS# 1322370Listed by: GIBSON REAL ESTATE - New
 $289,900Active3 beds 2 baths1,271 sq. ft.
$289,900Active3 beds 2 baths1,271 sq. ft.1155 S Jasmine Lane, Fayetteville, AR 72704
MLS# 1322148Listed by: 1 PERCENT LISTS ARKANSAS REAL ESTATE - New
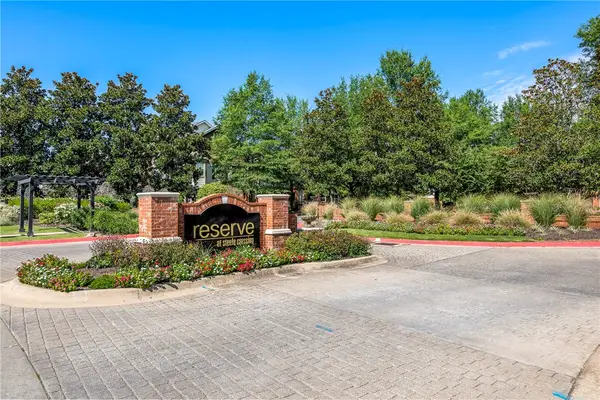 $179,000Active1 beds 1 baths693 sq. ft.
$179,000Active1 beds 1 baths693 sq. ft.4254 NE Meadow Creek Circle #208, Fayetteville, AR 72703
MLS# 1322350Listed by: COLDWELL BANKER HARRIS MCHANEY & FAUCETTE -FAYETTE - New
 $892,000Active5 beds 5 baths5,200 sq. ft.
$892,000Active5 beds 5 baths5,200 sq. ft.215 S Peerson Street, Fayetteville, AR 72701
MLS# 1322307Listed by: LONE ROCK REALTY - New
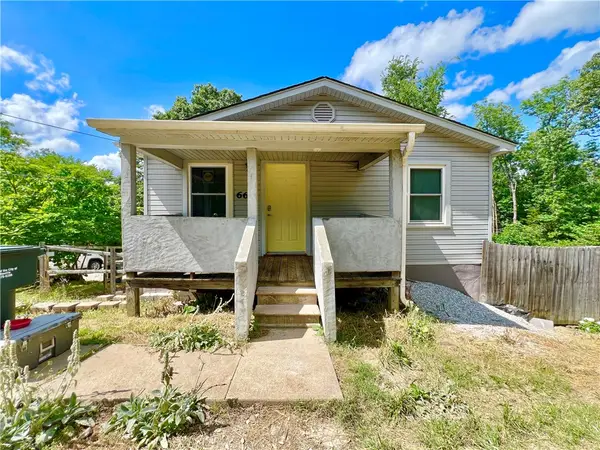 $249,700Active-- beds -- baths1,480 sq. ft.
$249,700Active-- beds -- baths1,480 sq. ft.660 & 664 W Whillock Street, Fayetteville, AR 72701
MLS# 1322245Listed by: 1 PERCENT LISTS ARKANSAS REAL ESTATE  $510,000Active3 beds 2 baths2,457 sq. ft.
$510,000Active3 beds 2 baths2,457 sq. ft.1321 S Saint Andrews Circle, Fayetteville, AR 72701
MLS# 1317628Listed by: CRYE-LEIKE REALTORS FAYETTEVILLE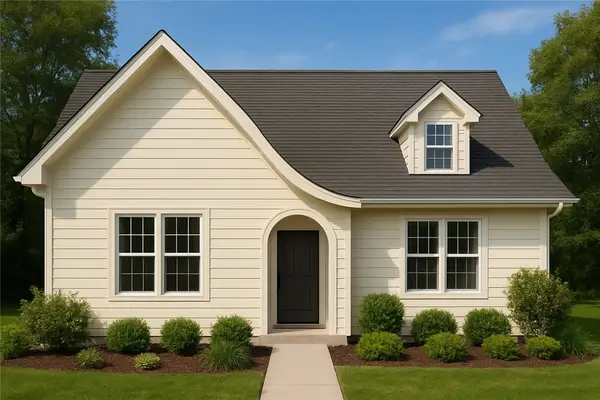 $415,039Pending2 beds 2 baths1,363 sq. ft.
$415,039Pending2 beds 2 baths1,363 sq. ft.TBD E Roe Terrace, Fayetteville, AR 72703
MLS# 1322257Listed by: COLLIER & ASSOCIATES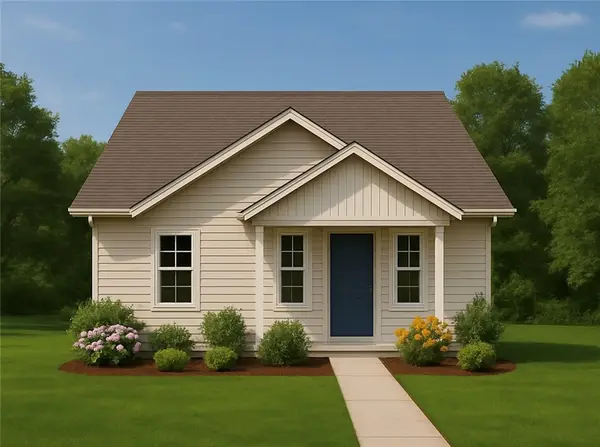 $472,429Pending2 beds 2 baths1,596 sq. ft.
$472,429Pending2 beds 2 baths1,596 sq. ft.TBD E Roe Terrace, Fayetteville, AR 72703
MLS# 1322258Listed by: COLLIER & ASSOCIATES
