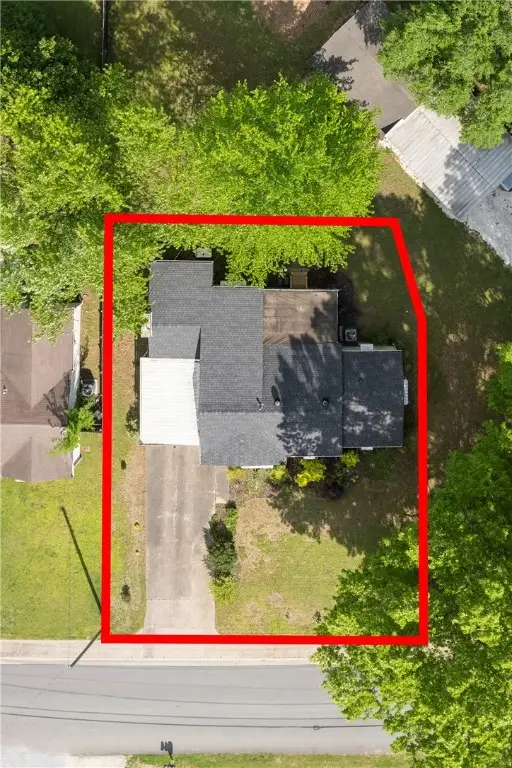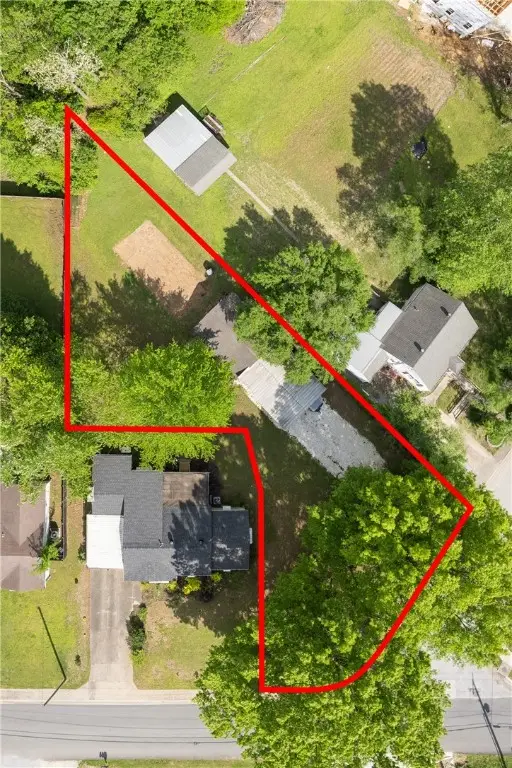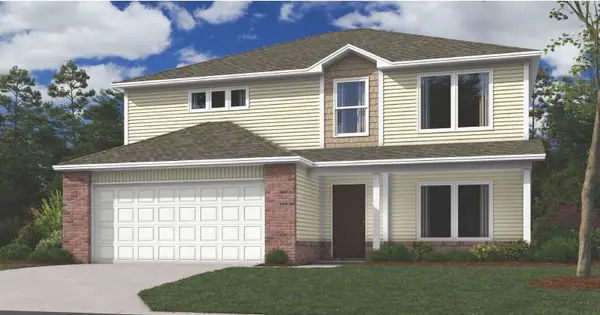2958 N Cassius Lane, Fayetteville, AR 72704
Local realty services provided by:Better Homes and Gardens Real Estate Journey
Listed by:arielle toburen
Office:collier & associates
MLS#:1311850
Source:AR_NWAR
Price summary
- Price:$349,000
- Price per sq. ft.:$196.84
About this home
Welcome to this comfortable and spacious 3 bed, 2 bath fully brick home tucked away on a quiet street. A formal dining room sits just off the entry, while the open main area features an electric fireplace in the living room and an eat-in kitchen with granite countertops and a dedicated pantry. The generously-sized primary suite includes a walk-in closet and a large en suite bath with dual vanities, a jetted tub, separate shower, linen closet, and private water closet. Two spacious secondary bedrooms are located on the opposite side of the home, with a full bath in between. Step outside to enjoy the covered patio and fenced backyard with peaceful views of open green space and trees. A 3-car garage provides ample parking and storage. Conveniently located near trails, parks, schools, the U of A, Hwy 112, and I-49. Brand new HVAC installed June 2025, and new carpet was installed earlier this year. Washer, dryer, and refrigerator convey. Don’t miss this one!
Contact an agent
Home facts
- Year built:2010
- Listing ID #:1311850
- Added:102 day(s) ago
- Updated:October 01, 2025 at 07:44 AM
Rooms and interior
- Bedrooms:3
- Total bathrooms:2
- Full bathrooms:2
- Living area:1,773 sq. ft.
Heating and cooling
- Cooling:Central Air, Electric
- Heating:Electric, Heat Pump
Structure and exterior
- Roof:Architectural, Shingle
- Year built:2010
- Building area:1,773 sq. ft.
- Lot area:0.19 Acres
Utilities
- Water:Public, Water Available
- Sewer:Public Sewer, Sewer Available
Finances and disclosures
- Price:$349,000
- Price per sq. ft.:$196.84
- Tax amount:$2,633
New listings near 2958 N Cassius Lane
- New
 $1,245,000Active3 beds 3 baths2,766 sq. ft.
$1,245,000Active3 beds 3 baths2,766 sq. ft.932 Highland Avenue, Fayetteville, AR 72701
MLS# 1323963Listed by: THE JORDAN GROUP - New
 $325,000Active3 beds 2 baths1,498 sq. ft.
$325,000Active3 beds 2 baths1,498 sq. ft.1240 S Duncan Avenue, Fayetteville, AR 72701
MLS# 1323605Listed by: RE/MAX ASSOCIATES, LLC - New
 $299,000Active0.31 Acres
$299,000Active0.31 Acres1240 S Duncan Avenue, Fayetteville, AR 72701
MLS# 1323606Listed by: RE/MAX ASSOCIATES, LLC - New
 $375,600Active5 beds 4 baths2,347 sq. ft.
$375,600Active5 beds 4 baths2,347 sq. ft.2692 E Gila Way, Fayetteville, AR 72701
MLS# 1323920Listed by: RAUSCH COLEMAN REALTY GROUP, LLC  $259,000Pending3 beds 3 baths1,620 sq. ft.
$259,000Pending3 beds 3 baths1,620 sq. ft.1834 N Scull Creek Drive, Fayetteville, AR 72703
MLS# 1323271Listed by: ELITE REALTY- New
 $259,000Active2 beds 3 baths1,450 sq. ft.
$259,000Active2 beds 3 baths1,450 sq. ft.1878 N Scull Creek Drive, Fayetteville, AR 72703
MLS# 1323274Listed by: ELITE REALTY - New
 $1,799,000Active5 beds 5 baths5,441 sq. ft.
$1,799,000Active5 beds 5 baths5,441 sq. ft.2464 N Fox Trail, Fayetteville, AR 72703
MLS# 1323843Listed by: COLDWELL BANKER HARRIS MCHANEY & FAUCETTE -FAYETTE - New
 $259,000Active3 beds 3 baths1,620 sq. ft.
$259,000Active3 beds 3 baths1,620 sq. ft.1838 N Scull Creek Drive, Fayetteville, AR 72703
MLS# 1323898Listed by: ELITE REALTY - New
 $273,000Active3 beds 2 baths1,303 sq. ft.
$273,000Active3 beds 2 baths1,303 sq. ft.2650 S Bayou, Fayetteville, AR 72701
MLS# 1323899Listed by: RAUSCH COLEMAN REALTY GROUP, LLC - New
 $259,000Active3 beds 3 baths1,620 sq. ft.
$259,000Active3 beds 3 baths1,620 sq. ft.1844 N Scull Creek Drive, Fayetteville, AR 72703
MLS# 1323900Listed by: ELITE REALTY
