3096 E History Street, Fayetteville, AR 72701
Local realty services provided by:Better Homes and Gardens Real Estate Journey
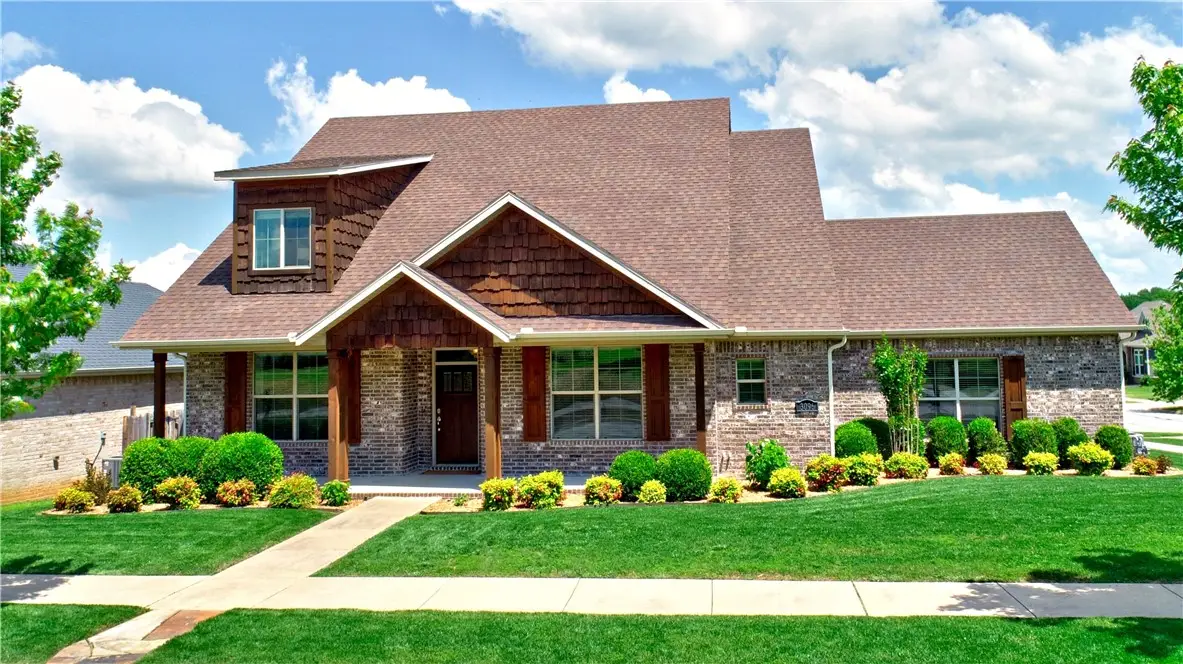
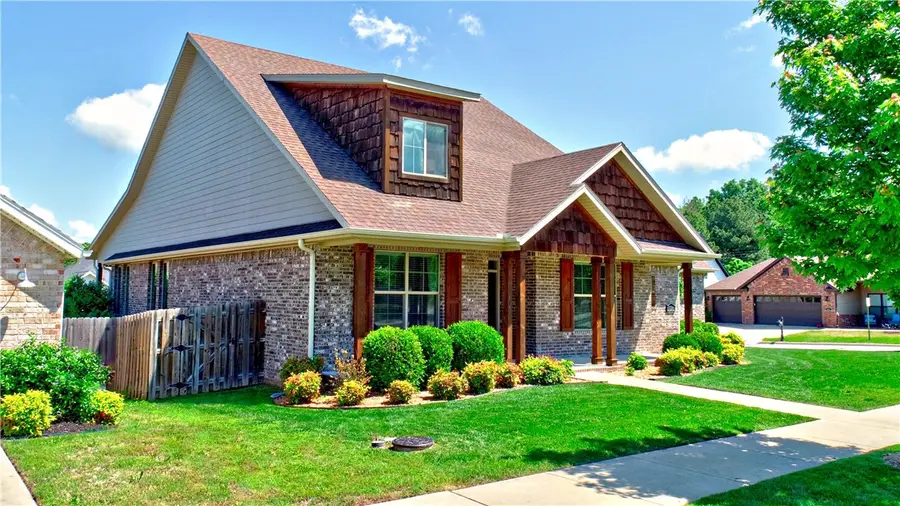
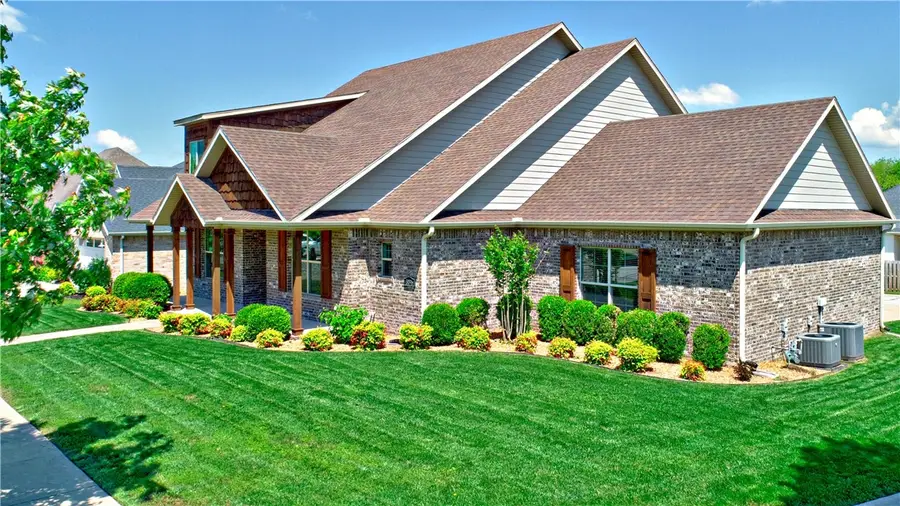
Listed by:becky tuck
Office:weichert realtors - the griffin company springdale
MLS#:1307895
Source:AR_NWAR
Price summary
- Price:$515,000
- Price per sq. ft.:$195
- Monthly HOA dues:$33.33
About this home
Welcome to this charming & spacious 4-bedroom, 4-bath home in a serene, sought- after neighborhood near Stonebridge Golf Course. This home boasts great curb appeal with well-kept landscaping in front & back. Inside, an open floor plan offers modern living & effortless entertaining. The living room features a built-in dry bar with mini fridge—perfect for hosting company. Engineered wood flooring continues into the luxurious primary suite with a striking feature wall. Downstairs bedrooms include ensuite baths, & the upstairs bedroom with full bath adds guest privacy. Relax on the private covered patio, opening to a flagstone patio. Additional perks include walk-in attic storage, under-stair storage, butler’s pantry, 80-gal hot water tank with recirc. hot water, & a deep rear-entry garage. Enjoy community trails with White River access & a refreshing pool. Don’t miss your chance to live in this beautiful home in a prime location! Click on the Virtual Tour link for a video
Contact an agent
Home facts
- Year built:2016
- Listing Id #:1307895
- Added:83 day(s) ago
- Updated:August 12, 2025 at 07:39 AM
Rooms and interior
- Bedrooms:4
- Total bathrooms:4
- Full bathrooms:4
- Living area:2,641 sq. ft.
Heating and cooling
- Cooling:Central Air, Electric
- Heating:Central, Gas
Structure and exterior
- Roof:Architectural, Shingle
- Year built:2016
- Building area:2,641 sq. ft.
- Lot area:0.21 Acres
Utilities
- Water:Public, Water Available
- Sewer:Sewer Available
Finances and disclosures
- Price:$515,000
- Price per sq. ft.:$195
- Tax amount:$5,628
New listings near 3096 E History Street
- Open Sun, 2 to 4pmNew
 $280,000Active3 beds 2 baths1,310 sq. ft.
$280,000Active3 beds 2 baths1,310 sq. ft.2496 Raven Lane, Fayetteville, AR 73034
MLS# 1318158Listed by: LIMBIRD REAL ESTATE GROUP - New
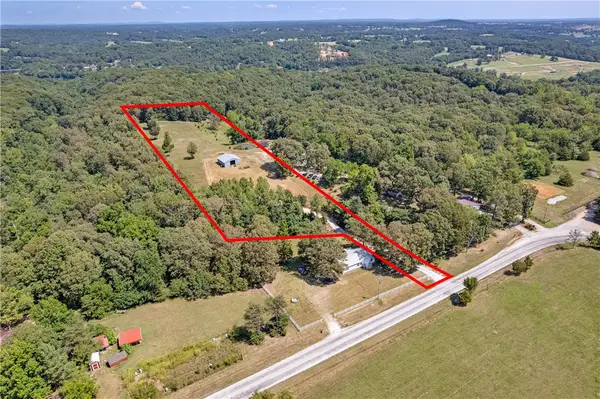 $199,000Active5.65 Acres
$199,000Active5.65 AcresTBD Bowerman Road, Fayetteville, AR 72703
MLS# 1317638Listed by: RE/MAX ASSOCIATES, LLC - Open Sat, 3 to 5pmNew
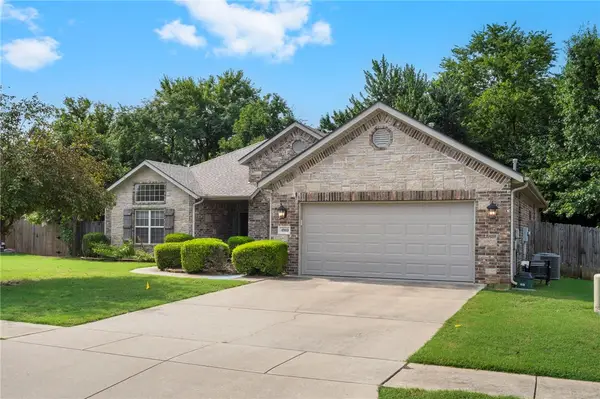 $395,000Active4 beds 2 baths2,073 sq. ft.
$395,000Active4 beds 2 baths2,073 sq. ft.4989 W Homespun Drive, Fayetteville, AR 72704
MLS# 1317750Listed by: KELLER WILLIAMS MARKET PRO REALTY - New
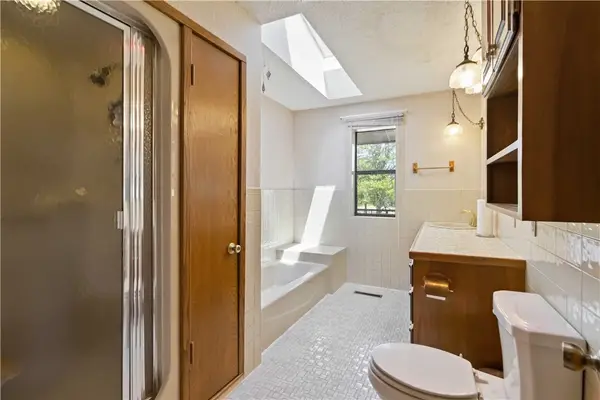 $1,100,000Active69.7 Acres
$1,100,000Active69.7 Acres315 N Letitia Avenue, Fayetteville, AR 72701
MLS# 1318184Listed by: COLLIER & ASSOCIATES - New
 $1,100,000Active3 beds 2 baths2,520 sq. ft.
$1,100,000Active3 beds 2 baths2,520 sq. ft.315 N Letitia Avenue, Fayetteville, AR 72701
MLS# 1317564Listed by: COLLIER & ASSOCIATES - Open Sun, 1 to 3pmNew
 $350,000Active2 beds 1 baths1,200 sq. ft.
$350,000Active2 beds 1 baths1,200 sq. ft.15511 Red Fox Drive, Fayetteville, AR 72704
MLS# 1317994Listed by: MCNAUGHTON REAL ESTATE - Open Sun, 1 to 3pmNew
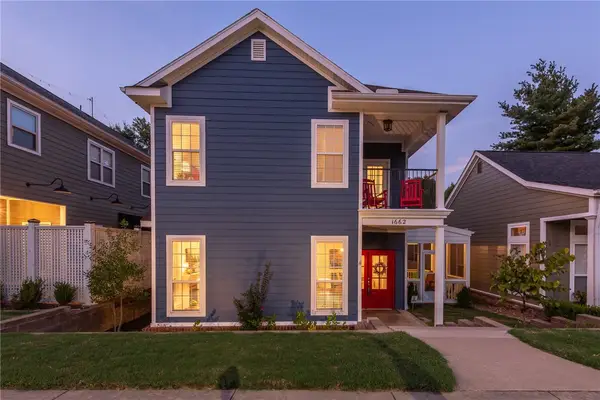 $550,000Active4 beds 3 baths2,351 sq. ft.
$550,000Active4 beds 3 baths2,351 sq. ft.1662 E Amber Drive, Fayetteville, AR 72703
MLS# 1317955Listed by: MCNAUGHTON REAL ESTATE - New
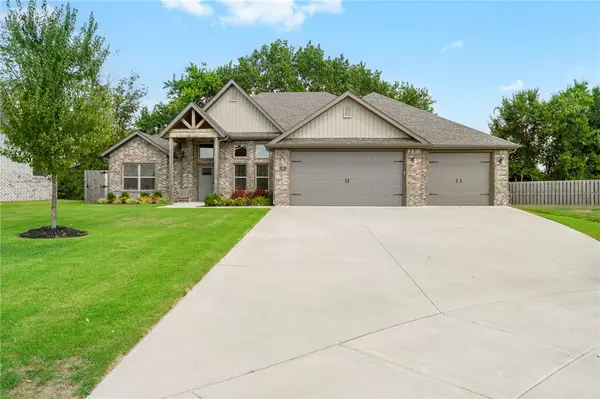 $599,000Active4 beds 3 baths2,696 sq. ft.
$599,000Active4 beds 3 baths2,696 sq. ft.546 N Phoenix Road, Fayetteville, AR 72704
MLS# 1318119Listed by: LEGEND REALTY INC - New
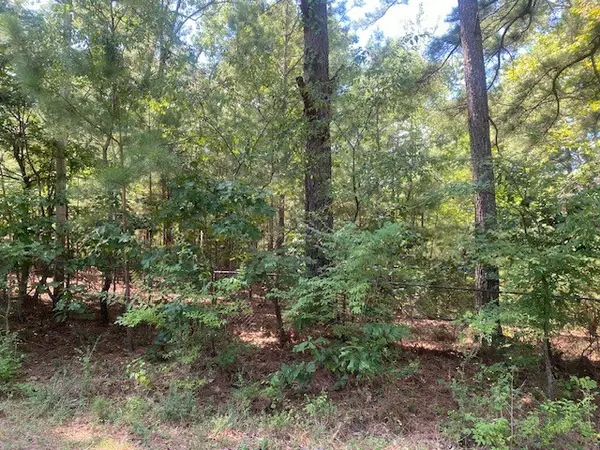 $147,800Active2.77 Acres
$147,800Active2.77 Acres16135 Willow Circle, Fayetteville, AR 72704
MLS# 1318159Listed by: COLDWELL BANKER HARRIS MCHANEY & FAUCETTE -FAYETTE - New
 $1,600,000Active4 beds 5 baths4,514 sq. ft.
$1,600,000Active4 beds 5 baths4,514 sq. ft.4438 Caddo Lane, Fayetteville, AR 72704
MLS# 1317769Listed by: BASSETT MIX AND ASSOCIATES, INC

