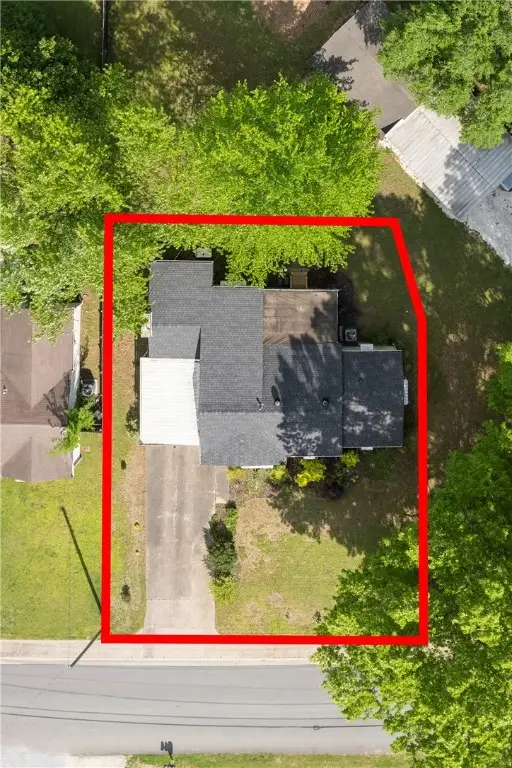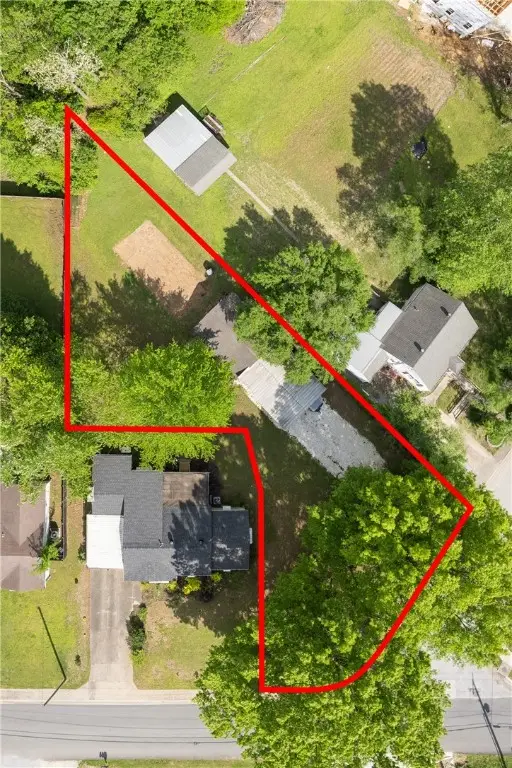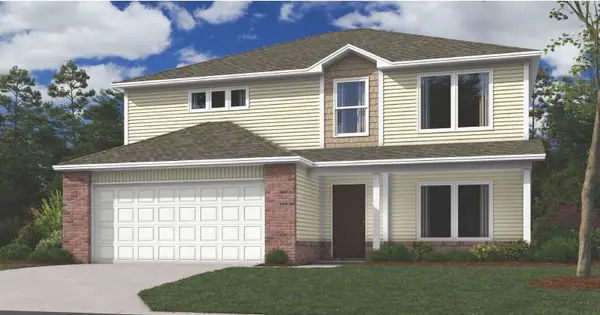346 N Ainsley Loop, Fayetteville, AR 72704
Local realty services provided by:Better Homes and Gardens Real Estate Journey
Listed by:
- mayer teambetter homes and gardens real estate journey bento
MLS#:1313693
Source:AR_NWAR
Sorry, we are unable to map this address
Price summary
- Price:$759,000
- Monthly HOA dues:$29.17
About this home
Nestled in the desirable neighborhood of Mountain Ranch, at the foot of Centennial Park, this extraordinary home is priced below its appraisal value due to being corporate owned. However, don’t let the price deceive you, this home features sophisticated designer touches, an impressive kitchen, and an inviting backyard. The home is adorned with exposed brick, shiplap siding accents, beamed ceilings, and sophisticated lighting. The main living areas feature polished concrete floors, ensuring durability and easy maintenance. The kitchen is equipped with a five-burner range, convection oven, and an oversized island. There’s also a cool coffee bar in the kitchen. The primary suite is luxurious, featuring a spa-like bath with a vaulted ceiling framing the soaking tub, separate vanity spaces, and a walk-in shower with three shower heads and crisp white subway tile. Enjoy evening gatherings around the newly added fire pit area on the expanded back patio, perfect for entertaining.
Contact an agent
Home facts
- Year built:2017
- Listing ID #:1313693
- Added:86 day(s) ago
- Updated:October 01, 2025 at 06:29 AM
Rooms and interior
- Bedrooms:4
- Total bathrooms:5
- Full bathrooms:4
- Half bathrooms:1
Heating and cooling
- Cooling:Central Air, Electric
- Heating:Central, Gas
Structure and exterior
- Roof:Architectural, Shingle
- Year built:2017
Utilities
- Water:Public, Water Available
- Sewer:Public Sewer, Sewer Available
Finances and disclosures
- Price:$759,000
- Tax amount:$6,829
New listings near 346 N Ainsley Loop
- New
 $1,245,000Active3 beds 3 baths2,766 sq. ft.
$1,245,000Active3 beds 3 baths2,766 sq. ft.932 Highland Avenue, Fayetteville, AR 72701
MLS# 1323963Listed by: THE JORDAN GROUP - New
 $325,000Active3 beds 2 baths1,498 sq. ft.
$325,000Active3 beds 2 baths1,498 sq. ft.1240 S Duncan Avenue, Fayetteville, AR 72701
MLS# 1323605Listed by: RE/MAX ASSOCIATES, LLC - New
 $299,000Active0.31 Acres
$299,000Active0.31 Acres1240 S Duncan Avenue, Fayetteville, AR 72701
MLS# 1323606Listed by: RE/MAX ASSOCIATES, LLC - New
 $375,600Active5 beds 4 baths2,347 sq. ft.
$375,600Active5 beds 4 baths2,347 sq. ft.2692 E Gila Way, Fayetteville, AR 72701
MLS# 1323920Listed by: RAUSCH COLEMAN REALTY GROUP, LLC  $259,000Pending3 beds 3 baths1,620 sq. ft.
$259,000Pending3 beds 3 baths1,620 sq. ft.1834 N Scull Creek Drive, Fayetteville, AR 72703
MLS# 1323271Listed by: ELITE REALTY- New
 $259,000Active2 beds 3 baths1,450 sq. ft.
$259,000Active2 beds 3 baths1,450 sq. ft.1878 N Scull Creek Drive, Fayetteville, AR 72703
MLS# 1323274Listed by: ELITE REALTY - New
 $1,799,000Active5 beds 5 baths5,441 sq. ft.
$1,799,000Active5 beds 5 baths5,441 sq. ft.2464 N Fox Trail, Fayetteville, AR 72703
MLS# 1323843Listed by: COLDWELL BANKER HARRIS MCHANEY & FAUCETTE -FAYETTE - New
 $259,000Active3 beds 3 baths1,620 sq. ft.
$259,000Active3 beds 3 baths1,620 sq. ft.1838 N Scull Creek Drive, Fayetteville, AR 72703
MLS# 1323898Listed by: ELITE REALTY - New
 $273,000Active3 beds 2 baths1,303 sq. ft.
$273,000Active3 beds 2 baths1,303 sq. ft.2650 S Bayou, Fayetteville, AR 72701
MLS# 1323899Listed by: RAUSCH COLEMAN REALTY GROUP, LLC - New
 $259,000Active3 beds 3 baths1,620 sq. ft.
$259,000Active3 beds 3 baths1,620 sq. ft.1844 N Scull Creek Drive, Fayetteville, AR 72703
MLS# 1323900Listed by: ELITE REALTY
