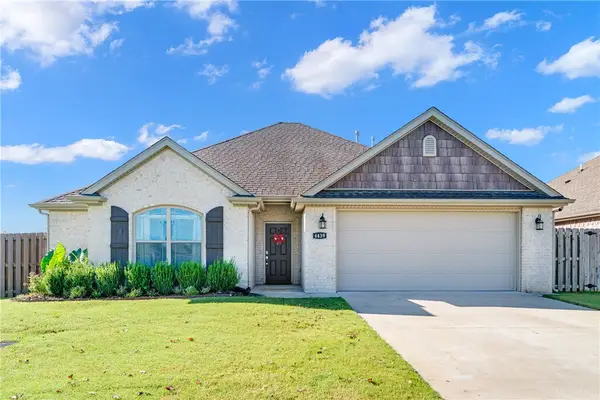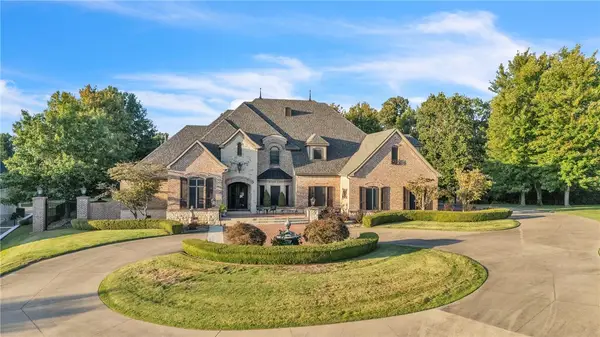3820 W Violet Street, Fayetteville, AR 72704
Local realty services provided by:Better Homes and Gardens Real Estate Journey
Upcoming open houses
- Sun, Oct 0502:00 pm - 04:00 pm
Listed by:becky carter
Office:collier & associates
MLS#:1315620
Source:AR_NWAR
Price summary
- Price:$650,000
- Price per sq. ft.:$240.56
- Monthly HOA dues:$50
About this home
Welcome to this stunning Kensington floor plan by Buffington Homes, located in the highly desirable Magnolia Park neighborhood. This spacious 5-bedroom, 3.5-bath home offers the perfect blend of comfort, style, and thoughtful upgrades. Enjoy a bright and open living area centered around a cozy fireplace, with a seamless flow into the chef’s kitchen featuring upgraded ceiling-height cabinets, a large quartz island, and generous pantry space. A convenient drop zone near the garage adds functionality for busy households. The primary suite is located on the main floor and features his-and-hers closets. Upstairs, you'll find 4 additional well-appointed bedrooms and 2 full baths. Step outside to a beautifully extended custom patio, surrounded by professionally designed landscaping—perfect for entertaining or relaxing evenings at home. This home offers the quality of new construction in West Fayetteville with proximity to I49, UofA, shopping and the highly anticipated Mt Comfort square.
Contact an agent
Home facts
- Year built:2022
- Listing ID #:1315620
- Added:66 day(s) ago
- Updated:September 30, 2025 at 02:29 PM
Rooms and interior
- Bedrooms:5
- Total bathrooms:4
- Full bathrooms:3
- Half bathrooms:1
- Living area:2,702 sq. ft.
Heating and cooling
- Cooling:Electric
- Heating:Central, Gas
Structure and exterior
- Roof:Architectural, Shingle
- Year built:2022
- Building area:2,702 sq. ft.
- Lot area:0.21 Acres
Utilities
- Water:Public, Water Available
- Sewer:Public Sewer, Sewer Available
Finances and disclosures
- Price:$650,000
- Price per sq. ft.:$240.56
- Tax amount:$5,194
New listings near 3820 W Violet Street
- New
 $987,000Active3 beds 2 baths3,100 sq. ft.
$987,000Active3 beds 2 baths3,100 sq. ft.3741 N Old Wire Road, Fayetteville, AR 72703
MLS# 1323801Listed by: COLLIER & ASSOCIATES - New
 $325,000Active3 beds 2 baths2,016 sq. ft.
$325,000Active3 beds 2 baths2,016 sq. ft.18932 N Shoreline Way, Fayetteville, AR 72703
MLS# 1323417Listed by: KELLER WILLIAMS MARKET PRO REALTY - ROGERS BRANCH - New
 $450,000Active0.28 Acres
$450,000Active0.28 Acres1825 Stone Street, Fayetteville, AR 72701
MLS# 1323734Listed by: THE JORDAN GROUP - New
 $430,000Active4 beds 2 baths1,977 sq. ft.
$430,000Active4 beds 2 baths1,977 sq. ft.260 S Maroon Avenue, Fayetteville, AR 72704
MLS# 1323390Listed by: BETTER HOMES AND GARDENS REAL ESTATE JOURNEY BENTO - New
 $710,000Active5 beds 3 baths3,666 sq. ft.
$710,000Active5 beds 3 baths3,666 sq. ft.132 W Sycamore Street, Fayetteville, AR 72703
MLS# 1323619Listed by: COLLIER & ASSOCIATES - New
 $465,000Active3 beds 2 baths1,931 sq. ft.
$465,000Active3 beds 2 baths1,931 sq. ft.270 N Solitude Bend, Fayetteville, AR 72704
MLS# 1323122Listed by: KELLER WILLIAMS MARKET PRO REALTY - New
 $635,000Active5 beds 3 baths2,800 sq. ft.
$635,000Active5 beds 3 baths2,800 sq. ft.11322 SW Campbell Road, Fayetteville, AR 72701
MLS# 1323626Listed by: COLLIER & ASSOCIATES - Open Sat, 10am to 12pmNew
 $340,000Active3 beds 2 baths1,556 sq. ft.
$340,000Active3 beds 2 baths1,556 sq. ft.4439 W Divide Drive, Fayetteville, AR 72704
MLS# 1323353Listed by: RE/MAX ASSOCIATES, LLC - New
 $97,100Active1.87 Acres
$97,100Active1.87 Acres78 Stone Bridge Road, Fayetteville, AR 72701
MLS# 1323372Listed by: KELLER WILLIAMS MARKET PRO REALTY - New
 $2,499,000Active4 beds 5 baths5,376 sq. ft.
$2,499,000Active4 beds 5 baths5,376 sq. ft.5498 Clear Creek Boulevard, Fayetteville, AR 72704
MLS# 1323587Listed by: REALTY STUDIO
