426 N Highland Avenue, Fayetteville, AR 72701
Local realty services provided by:Better Homes and Gardens Real Estate Journey
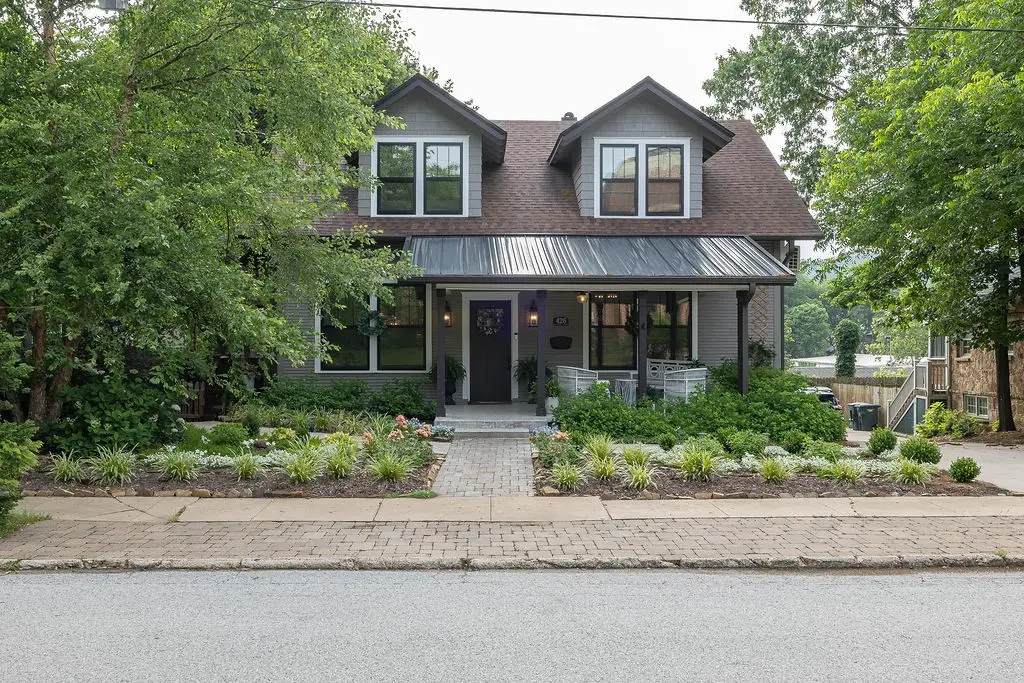
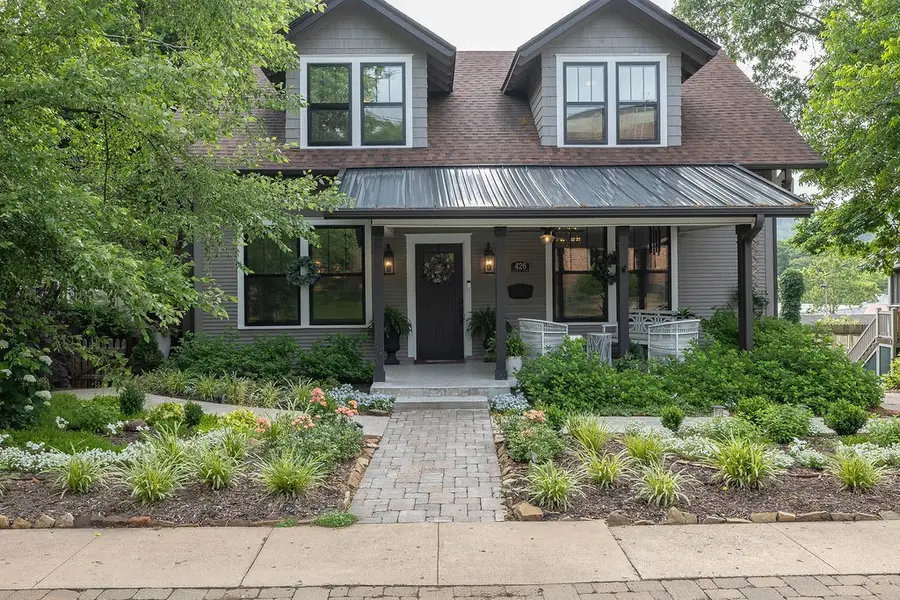

Listed by:tina hodne
Office:coldwell banker harris mchaney & faucette -fayette
MLS#:1310355
Source:AR_NWAR
Price summary
- Price:$949,000
- Price per sq. ft.:$351.74
About this home
Gorgeous renovated craftsman home that oozes charm and character. Located in the historic district area/entertainment district, Wilson Park, the U of A, the square, Dickson Street, and the Greenway Trail. Built in 1939 and renovated in 2011 by Mark Zweig, and again in 2022 by current owner, his home drips sophistication and is perfectly set up to entertain in multiple areas and decks/patios. Original woodwork throughout, high ceilings, updated roof, electrical, plumbing throughout most of the home, 2 laundry areas (2nd floor and basement); refinished floors and new paint inside and out. Relax on the adorable front porch, the wrap around deck in the heated dipping pool, or in the party shed, or by the flagstone patio and fire pit. So close to everything, you will barely need a car! Downtown General zoning allows home office. A carport or single car garage can be added to side of home. This property has an active type 1 short term rental (STR) permit for owner-occupied airbnb or vrbo. Come take a look!
Contact an agent
Home facts
- Year built:1939
- Listing Id #:1310355
- Added:69 day(s) ago
- Updated:August 12, 2025 at 07:39 AM
Rooms and interior
- Bedrooms:3
- Total bathrooms:3
- Full bathrooms:3
- Living area:2,698 sq. ft.
Heating and cooling
- Cooling:Central Air, Electric
- Heating:Central, Gas
Structure and exterior
- Roof:Architectural, Metal, Shingle
- Year built:1939
- Building area:2,698 sq. ft.
- Lot area:0.15 Acres
Utilities
- Water:Public, Water Available
- Sewer:Private Sewer, Sewer Available
Finances and disclosures
- Price:$949,000
- Price per sq. ft.:$351.74
- Tax amount:$5,400
New listings near 426 N Highland Avenue
- Open Sun, 2 to 4pmNew
 $280,000Active3 beds 2 baths1,310 sq. ft.
$280,000Active3 beds 2 baths1,310 sq. ft.2496 Raven Lane, Fayetteville, AR 73034
MLS# 1318158Listed by: LIMBIRD REAL ESTATE GROUP - New
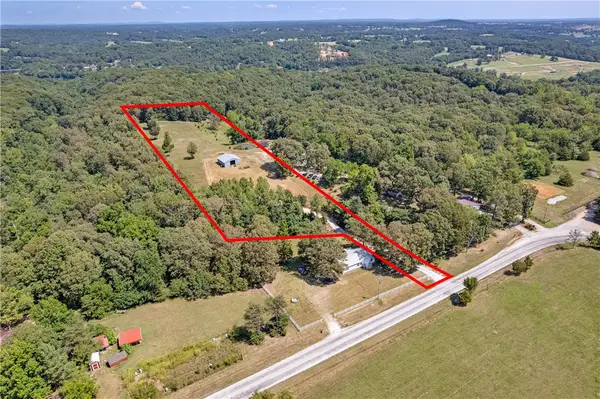 $199,000Active5.65 Acres
$199,000Active5.65 AcresTBD Bowerman Road, Fayetteville, AR 72703
MLS# 1317638Listed by: RE/MAX ASSOCIATES, LLC - Open Sat, 3 to 5pmNew
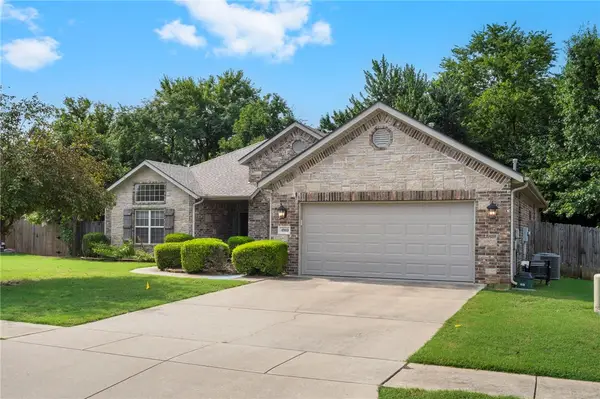 $395,000Active4 beds 2 baths2,073 sq. ft.
$395,000Active4 beds 2 baths2,073 sq. ft.4989 W Homespun Drive, Fayetteville, AR 72704
MLS# 1317750Listed by: KELLER WILLIAMS MARKET PRO REALTY - New
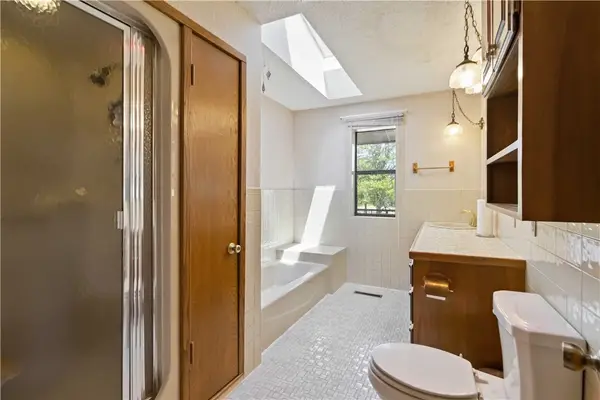 $1,100,000Active69.7 Acres
$1,100,000Active69.7 Acres315 N Letitia Avenue, Fayetteville, AR 72701
MLS# 1318184Listed by: COLLIER & ASSOCIATES - New
 $1,100,000Active3 beds 2 baths2,520 sq. ft.
$1,100,000Active3 beds 2 baths2,520 sq. ft.315 N Letitia Avenue, Fayetteville, AR 72701
MLS# 1317564Listed by: COLLIER & ASSOCIATES - Open Sun, 1 to 3pmNew
 $350,000Active2 beds 1 baths1,200 sq. ft.
$350,000Active2 beds 1 baths1,200 sq. ft.15511 Red Fox Drive, Fayetteville, AR 72704
MLS# 1317994Listed by: MCNAUGHTON REAL ESTATE - Open Sun, 1 to 3pmNew
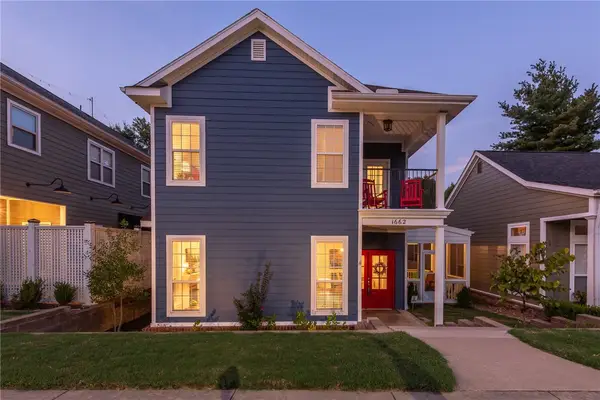 $550,000Active4 beds 3 baths2,351 sq. ft.
$550,000Active4 beds 3 baths2,351 sq. ft.1662 E Amber Drive, Fayetteville, AR 72703
MLS# 1317955Listed by: MCNAUGHTON REAL ESTATE - New
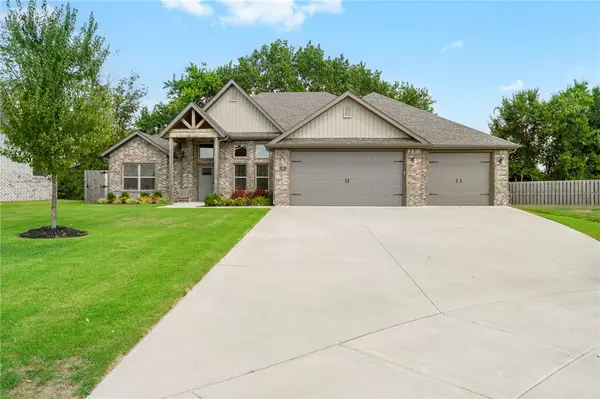 $599,000Active4 beds 3 baths2,696 sq. ft.
$599,000Active4 beds 3 baths2,696 sq. ft.546 N Phoenix Road, Fayetteville, AR 72704
MLS# 1318119Listed by: LEGEND REALTY INC - New
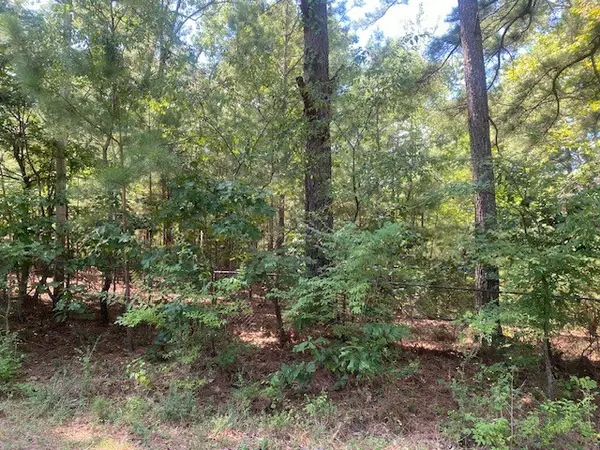 $147,800Active2.77 Acres
$147,800Active2.77 Acres16135 Willow Circle, Fayetteville, AR 72704
MLS# 1318159Listed by: COLDWELL BANKER HARRIS MCHANEY & FAUCETTE -FAYETTE - New
 $1,600,000Active4 beds 5 baths4,514 sq. ft.
$1,600,000Active4 beds 5 baths4,514 sq. ft.4438 Caddo Lane, Fayetteville, AR 72704
MLS# 1317769Listed by: BASSETT MIX AND ASSOCIATES, INC

