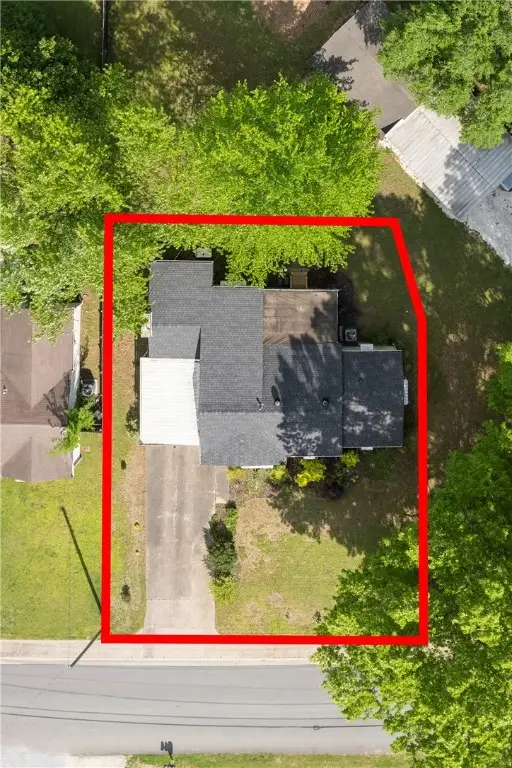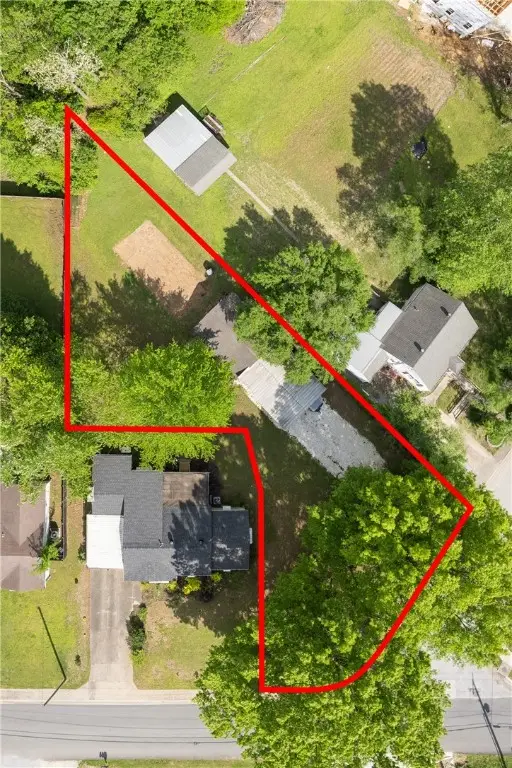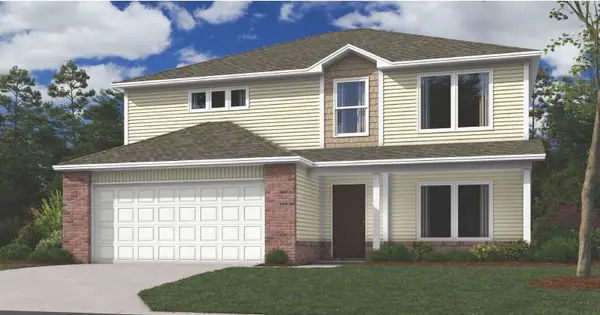4375 Topeka Avenue, Fayetteville, AR 72704
Local realty services provided by:Better Homes and Gardens Real Estate Journey
Listed by:chip sizemore
Office:exp realty nwa branch
MLS#:1314872
Source:AR_NWAR
Price summary
- Price:$345,000
- Price per sq. ft.:$224.61
- Monthly HOA dues:$25
About this home
Immaculate all-brick 3 bed, 2 bath home in West Fayetteville. This split floor plan offers an open concept layout with beautiful flooring throughout the spacious living area, complete with a cozy gas fireplace and crown molding in the living room and primary suite. The kitchen features granite countertops, stainless steel appliances (including a gas stove, microwave, and dishwasher), ample cabinetry, pantry space, and a generous eat-in dining area.
The primary suite is a true retreat with dual sinks, matching granite, a whirlpool tub, separate tiled shower, and a large walk-in closet. All bedrooms are carpeted for comfort, and tile is featured in wet areas. Additional highlights include a utility room, pull-down attic storage, keypad entry, and energy-efficient features.
Enjoy outdoor living with an extended covered patio and a fully fenced, private backyard in a prime location!
Contact an agent
Home facts
- Year built:2021
- Listing ID #:1314872
- Added:76 day(s) ago
- Updated:October 01, 2025 at 02:30 PM
Rooms and interior
- Bedrooms:3
- Total bathrooms:2
- Full bathrooms:2
- Living area:1,536 sq. ft.
Heating and cooling
- Cooling:Central Air, Electric
- Heating:Central, Gas
Structure and exterior
- Roof:Architectural, Shingle
- Year built:2021
- Building area:1,536 sq. ft.
- Lot area:0.17 Acres
Finances and disclosures
- Price:$345,000
- Price per sq. ft.:$224.61
- Tax amount:$3,126
New listings near 4375 Topeka Avenue
- New
 $1,245,000Active3 beds 3 baths2,766 sq. ft.
$1,245,000Active3 beds 3 baths2,766 sq. ft.932 Highland Avenue, Fayetteville, AR 72701
MLS# 1323963Listed by: THE JORDAN GROUP - New
 $325,000Active3 beds 2 baths1,498 sq. ft.
$325,000Active3 beds 2 baths1,498 sq. ft.1240 S Duncan Avenue, Fayetteville, AR 72701
MLS# 1323605Listed by: RE/MAX ASSOCIATES, LLC - New
 $299,000Active0.31 Acres
$299,000Active0.31 Acres1240 S Duncan Avenue, Fayetteville, AR 72701
MLS# 1323606Listed by: RE/MAX ASSOCIATES, LLC - New
 $375,600Active5 beds 4 baths2,347 sq. ft.
$375,600Active5 beds 4 baths2,347 sq. ft.2692 E Gila Way, Fayetteville, AR 72701
MLS# 1323920Listed by: RAUSCH COLEMAN REALTY GROUP, LLC  $259,000Pending3 beds 3 baths1,620 sq. ft.
$259,000Pending3 beds 3 baths1,620 sq. ft.1834 N Scull Creek Drive, Fayetteville, AR 72703
MLS# 1323271Listed by: ELITE REALTY- New
 $259,000Active2 beds 3 baths1,450 sq. ft.
$259,000Active2 beds 3 baths1,450 sq. ft.1878 N Scull Creek Drive, Fayetteville, AR 72703
MLS# 1323274Listed by: ELITE REALTY - New
 $1,799,000Active5 beds 5 baths5,441 sq. ft.
$1,799,000Active5 beds 5 baths5,441 sq. ft.2464 N Fox Trail, Fayetteville, AR 72703
MLS# 1323843Listed by: COLDWELL BANKER HARRIS MCHANEY & FAUCETTE -FAYETTE - New
 $259,000Active3 beds 3 baths1,620 sq. ft.
$259,000Active3 beds 3 baths1,620 sq. ft.1838 N Scull Creek Drive, Fayetteville, AR 72703
MLS# 1323898Listed by: ELITE REALTY - New
 $273,000Active3 beds 2 baths1,303 sq. ft.
$273,000Active3 beds 2 baths1,303 sq. ft.2650 S Bayou, Fayetteville, AR 72701
MLS# 1323899Listed by: RAUSCH COLEMAN REALTY GROUP, LLC - New
 $259,000Active3 beds 3 baths1,620 sq. ft.
$259,000Active3 beds 3 baths1,620 sq. ft.1844 N Scull Creek Drive, Fayetteville, AR 72703
MLS# 1323900Listed by: ELITE REALTY
