4402 W Huron Loop, Fayetteville, AR 72704
Local realty services provided by:Better Homes and Gardens Real Estate Journey
Listed by: riverwood home team
Office: riverwood home real estate
MLS#:1310964
Source:AR_NWAR
Price summary
- Price:$471,950
- Price per sq. ft.:$223.46
- Monthly HOA dues:$200
About this home
Welcome to the Promenade — a beautifully designed new construction home that blends elegance, comfort, and modern functionality. Located in an active adult community offering 55+ living, this home is part of a neighborhood thoughtfully planned for connection, convenience, and lifestyle. The Promenade offers generous space to relax and entertain, with a versatile den that can easily be converted into an additional bedroom to suit your needs. At the heart of the home, the stunning center island kitchen becomes a natural gathering space, ideal for everyday living and special occasions alike. High-end finishes and carefully selected details throughout complete this exceptional home. Ideally situated in Fayetteville, the community offers easy access to shopping, dining, medical facilities, and recreation — everything you need is just minutes away, making it a perfect place to call home.
Contact an agent
Home facts
- Year built:2025
- Listing ID #:1310964
- Added:169 day(s) ago
- Updated:November 26, 2025 at 07:40 PM
Rooms and interior
- Bedrooms:2
- Total bathrooms:2
- Full bathrooms:2
- Living area:2,112 sq. ft.
Heating and cooling
- Cooling:Central Air, Electric
- Heating:Central, Gas
Structure and exterior
- Roof:Architectural, Shingle
- Year built:2025
- Building area:2,112 sq. ft.
- Lot area:0.15 Acres
Utilities
- Water:Public, Water Available
- Sewer:Public Sewer, Sewer Available
Finances and disclosures
- Price:$471,950
- Price per sq. ft.:$223.46
New listings near 4402 W Huron Loop
- New
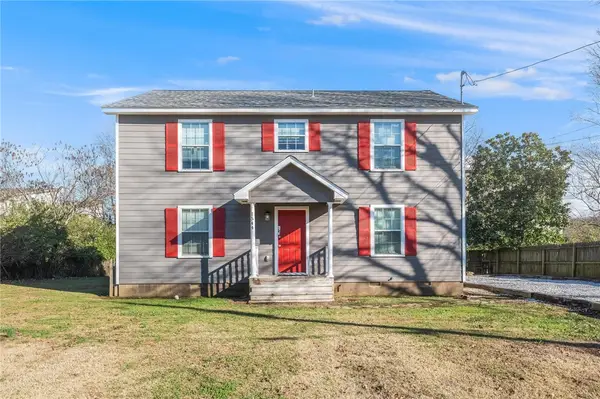 $425,000Active4 beds 2 baths2,016 sq. ft.
$425,000Active4 beds 2 baths2,016 sq. ft.1544 S Duncan Avenue, Fayetteville, AR 72701
MLS# 1329253Listed by: 1 PERCENT LISTS ARKANSAS REAL ESTATE - New
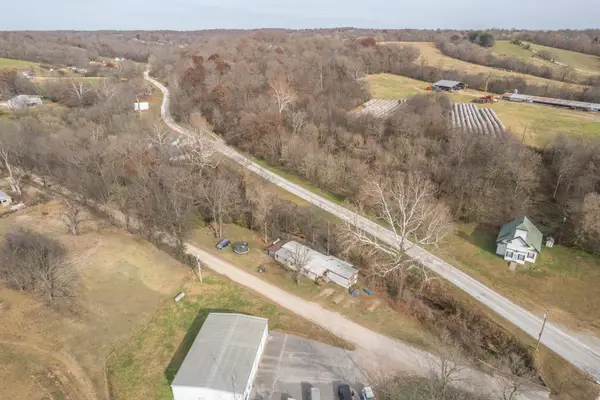 $124,900Active3 beds 2 baths1,654 sq. ft.
$124,900Active3 beds 2 baths1,654 sq. ft.16764 Fletcher Road, Fayetteville, AR 72704
MLS# 60310609Listed by: UNITED COUNTRY-COZORT REALTY, INC.  $283,370Pending2 beds 2 baths1,318 sq. ft.
$283,370Pending2 beds 2 baths1,318 sq. ft.10280 Smokey Lane, Fayetteville, AR 72701
MLS# 1329177Listed by: WILD OAK REAL ESTATE & DEVELOPMENT- New
 $385,000Active-- beds -- baths4,096 sq. ft.
$385,000Active-- beds -- baths4,096 sq. ft.500, 502, 504, 506 N Betty Jo Drive, Fayetteville, AR 72701
MLS# 1329350Listed by: LONE ROCK REALTY - New
 $385,000Active-- beds -- baths4,096 sq. ft.
$385,000Active-- beds -- baths4,096 sq. ft.514, 516, 518, 520 N Betty Jo Drive, Fayetteville, AR 72701
MLS# 1329353Listed by: LONE ROCK REALTY - New
 $385,000Active-- beds -- baths4,096 sq. ft.
$385,000Active-- beds -- baths4,096 sq. ft.526, 528, 530, 532 N Betty Jo Drive, Fayetteville, AR 72701
MLS# 1329355Listed by: LONE ROCK REALTY - Open Sun, 2 to 4pmNew
 $429,900Active4 beds 3 baths2,215 sq. ft.
$429,900Active4 beds 3 baths2,215 sq. ft.2002 Riverstone Drive, Fayetteville, AR 72701
MLS# 1329272Listed by: COLDWELL BANKER HARRIS MCHANEY & FAUCETTE -FAYETTE - New
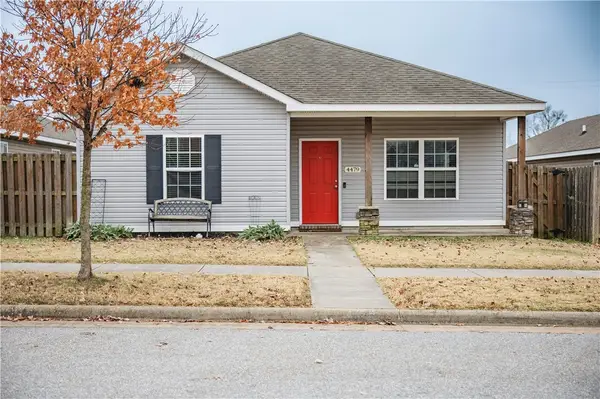 $270,000Active3 beds 2 baths1,271 sq. ft.
$270,000Active3 beds 2 baths1,271 sq. ft.4479 Sweetgum Lane, Fayetteville, AR 72704
MLS# 1329262Listed by: ARKANSAS REAL ESTATE GROUP FAYETTEVILLE - New
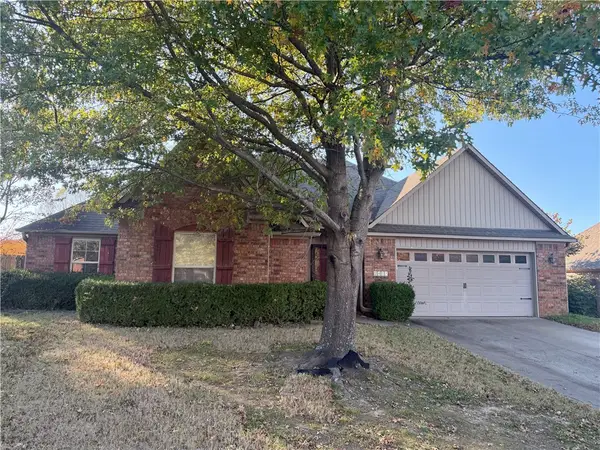 $330,000Active3 beds 2 baths1,702 sq. ft.
$330,000Active3 beds 2 baths1,702 sq. ft.2471 Surtees Place, Fayetteville, AR 72704
MLS# 1327839Listed by: DOWNTOWN PROPERTIES REAL ESTATE GROUP, INC. - New
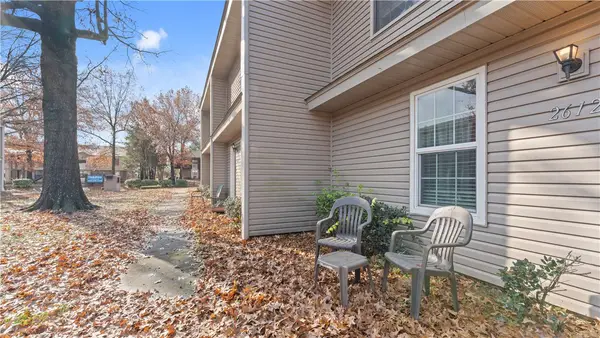 $219,000Active2 beds 2 baths1,008 sq. ft.
$219,000Active2 beds 2 baths1,008 sq. ft.2612 E Kantz Drive, Fayetteville, AR 72703
MLS# 1329060Listed by: KELLER WILLIAMS MARKET PRO REALTY - ROGERS BRANCH
