524 W Prospect Street, Fayetteville, AR 72701
Local realty services provided by:Better Homes and Gardens Real Estate Journey

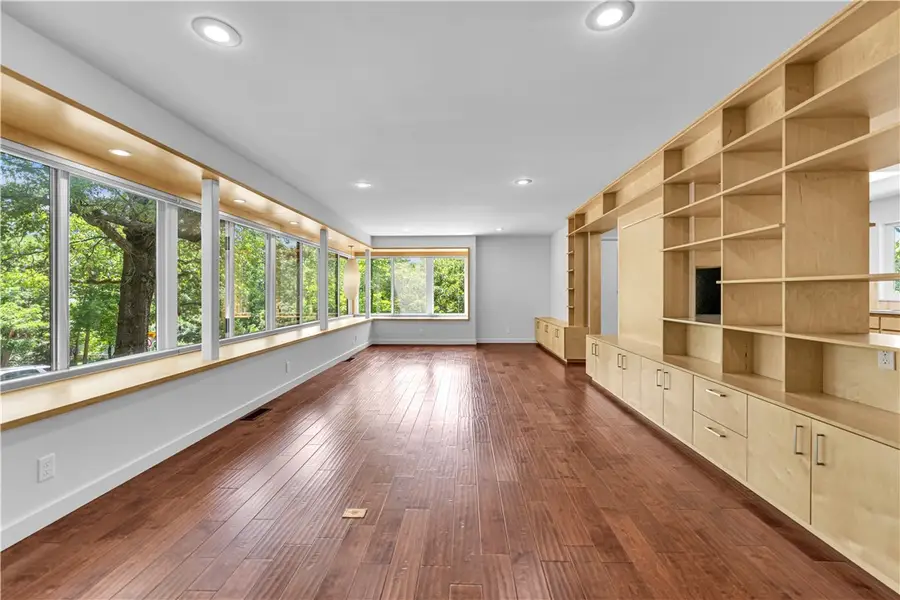

Listed by:emily kane
Office:collier & associates
MLS#:1314090
Source:AR_NWAR
Price summary
- Price:$795,000
- Price per sq. ft.:$364.51
About this home
Step right over from Wilson Park to 524 W Prospect, a quintessentially Fayetteville funky home designed & remodeled by the renowned Modus Studios in an authentic mid-century modern style. This striking home radiates character, perfectly embodying Fayetteville’s eclectic and vibrant spirit. Situated right on Wilson Park, you’ll enjoy walking mere steps to the city’s favorite community green space. Whether walking to the swimming pool or playing a game of pickle ball, you are truly in the middle of it all. Step inside the home to find clean lines, thoughtful finishes, & stylish updates: warm wood accents, sleek built-ins, & natural light pour in, creating an inviting and energizing space. The large basement is an unexpected bonus – ideal for storage, a workshop, hobbies, or your next creative project. Don’t miss this opportunity to own a truly unique and special home in a prime Fayetteville location. Embrace the design, the vibes, and the unbeatable access to everything that makes this city so special. Owner/Agent.
Contact an agent
Home facts
- Year built:1964
- Listing Id #:1314090
- Added:35 day(s) ago
- Updated:August 12, 2025 at 02:45 PM
Rooms and interior
- Bedrooms:3
- Total bathrooms:3
- Full bathrooms:2
- Half bathrooms:1
- Living area:2,181 sq. ft.
Heating and cooling
- Cooling:Central Air, Electric
- Heating:Gas
Structure and exterior
- Roof:Architectural, Shingle
- Year built:1964
- Building area:2,181 sq. ft.
- Lot area:0.25 Acres
Utilities
- Water:Public, Water Available
- Sewer:Public Sewer, Sewer Available
Finances and disclosures
- Price:$795,000
- Price per sq. ft.:$364.51
- Tax amount:$4,595
New listings near 524 W Prospect Street
- Open Sun, 2 to 4pmNew
 $280,000Active3 beds 2 baths1,310 sq. ft.
$280,000Active3 beds 2 baths1,310 sq. ft.2496 Raven Lane, Fayetteville, AR 73034
MLS# 1318158Listed by: LIMBIRD REAL ESTATE GROUP - New
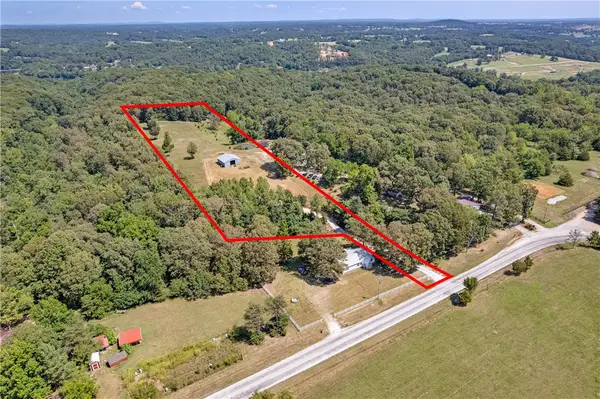 $199,000Active5.65 Acres
$199,000Active5.65 AcresTBD Bowerman Road, Fayetteville, AR 72703
MLS# 1317638Listed by: RE/MAX ASSOCIATES, LLC - Open Sat, 3 to 5pmNew
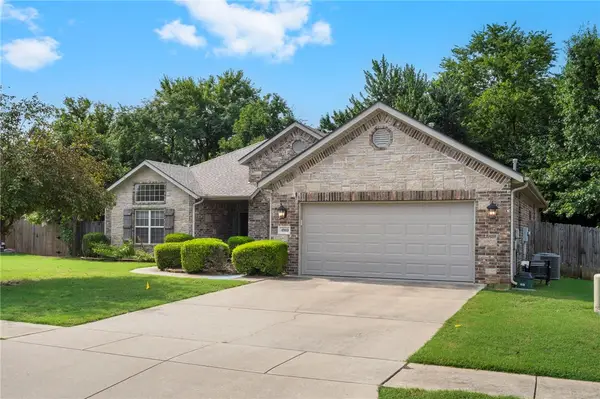 $395,000Active4 beds 2 baths2,073 sq. ft.
$395,000Active4 beds 2 baths2,073 sq. ft.4989 W Homespun Drive, Fayetteville, AR 72704
MLS# 1317750Listed by: KELLER WILLIAMS MARKET PRO REALTY - New
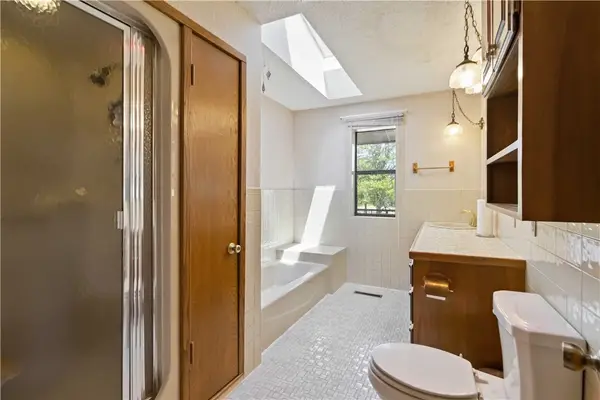 $1,100,000Active69.7 Acres
$1,100,000Active69.7 Acres315 N Letitia Avenue, Fayetteville, AR 72701
MLS# 1318184Listed by: COLLIER & ASSOCIATES - New
 $1,100,000Active3 beds 2 baths2,520 sq. ft.
$1,100,000Active3 beds 2 baths2,520 sq. ft.315 N Letitia Avenue, Fayetteville, AR 72701
MLS# 1317564Listed by: COLLIER & ASSOCIATES - Open Sun, 1 to 3pmNew
 $350,000Active2 beds 1 baths1,200 sq. ft.
$350,000Active2 beds 1 baths1,200 sq. ft.15511 Red Fox Drive, Fayetteville, AR 72704
MLS# 1317994Listed by: MCNAUGHTON REAL ESTATE - Open Sun, 1 to 3pmNew
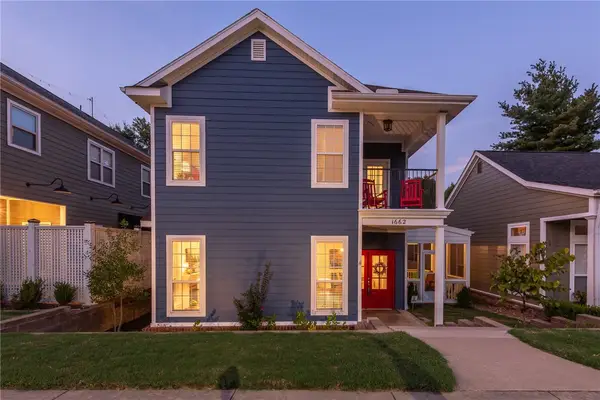 $550,000Active4 beds 3 baths2,351 sq. ft.
$550,000Active4 beds 3 baths2,351 sq. ft.1662 E Amber Drive, Fayetteville, AR 72703
MLS# 1317955Listed by: MCNAUGHTON REAL ESTATE - New
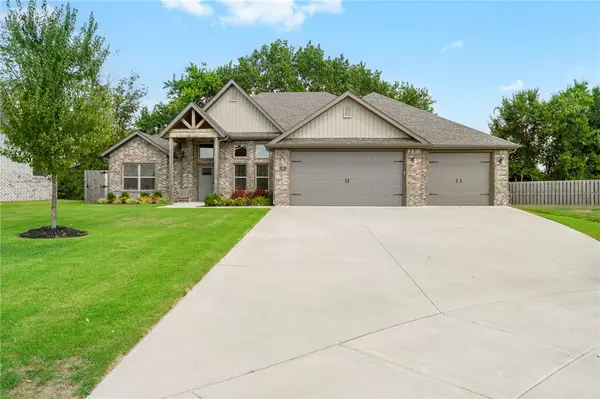 $599,000Active4 beds 3 baths2,696 sq. ft.
$599,000Active4 beds 3 baths2,696 sq. ft.546 N Phoenix Road, Fayetteville, AR 72704
MLS# 1318119Listed by: LEGEND REALTY INC - New
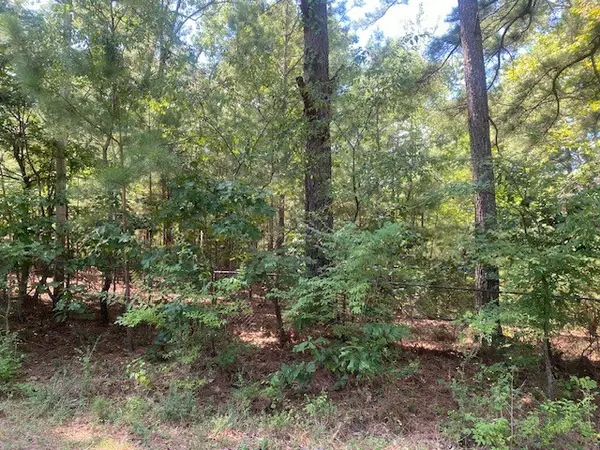 $147,800Active2.77 Acres
$147,800Active2.77 Acres16135 Willow Circle, Fayetteville, AR 72704
MLS# 1318159Listed by: COLDWELL BANKER HARRIS MCHANEY & FAUCETTE -FAYETTE - New
 $1,600,000Active4 beds 5 baths4,514 sq. ft.
$1,600,000Active4 beds 5 baths4,514 sq. ft.4438 Caddo Lane, Fayetteville, AR 72704
MLS# 1317769Listed by: BASSETT MIX AND ASSOCIATES, INC

