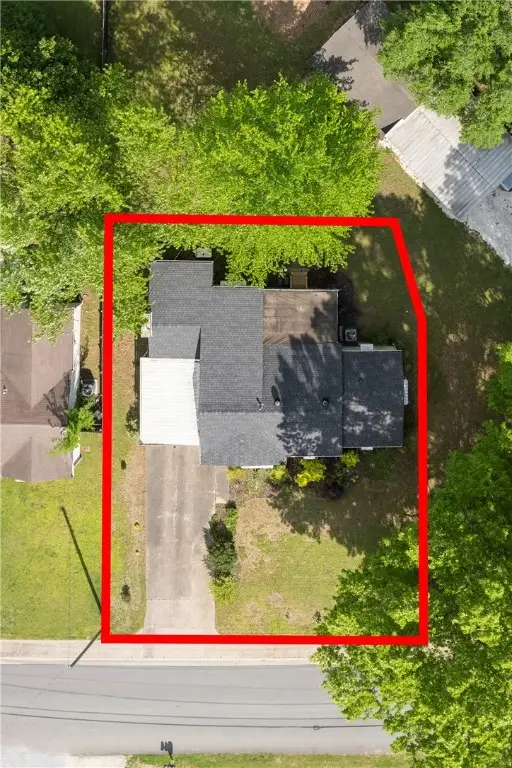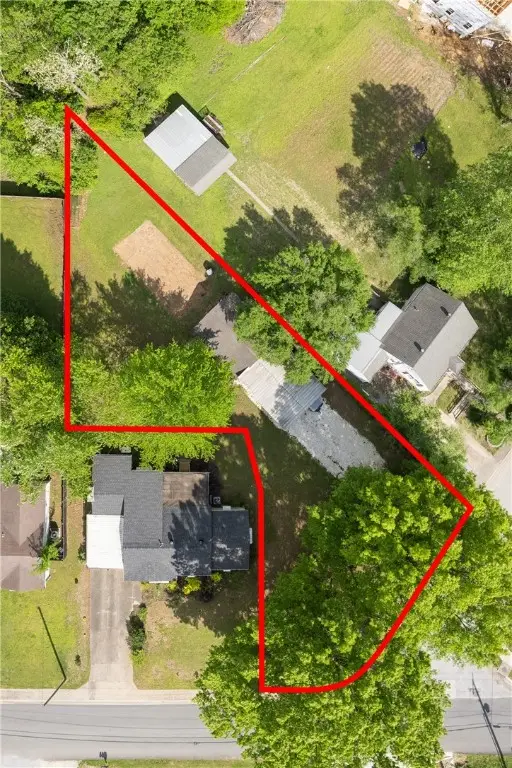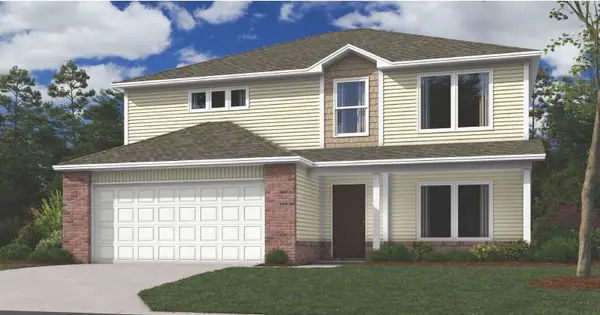6007 W Irish Bend Drive, Fayetteville, AR 72704
Local realty services provided by:Better Homes and Gardens Real Estate Journey
Listed by:ellen mitchell
Office:collier & associates
MLS#:1323074
Source:AR_NWAR
Price summary
- Price:$355,000
- Price per sq. ft.:$209.93
About this home
Seller will help with buyer's closing costs, up to $5k with acceptable offer! Tour this spacious 3 bed/2 bath brick home, before it's gone.. Located on a corner lot at the edge of the subdivision, there are no homes to the east and a row of trees behind, providing more privacy than most S/D homes. This home features vaulted ceilings, hardwood floors and a beautiful gas log fireplace. With the open, split floor plan, the elegant primary suite located off the living room, has its own hallway, providing extra privacy. The bath has a jetted tub, walk-in shower and 2 spacious walk-in closets. The dine-in kitchen is open to the living room and covered back deck and faces south for cozy winter sun and away from the hot sun of summer. The 2nd and 3rd bedrooms also have walk-in closets for plenty of storage. Washer, dryer and frig to convey!!! Plenty of floored attic storage too. This is a very nice area, of well-kept homes. Privacy fenced back yard for the pets. Come visit this welcoming home for your family today!
Contact an agent
Home facts
- Year built:2014
- Listing ID #:1323074
- Added:4 day(s) ago
- Updated:October 01, 2025 at 02:30 PM
Rooms and interior
- Bedrooms:3
- Total bathrooms:2
- Full bathrooms:2
- Living area:1,691 sq. ft.
Heating and cooling
- Cooling:Central Air, Electric
- Heating:Central, Gas
Structure and exterior
- Roof:Architectural, Shingle
- Year built:2014
- Building area:1,691 sq. ft.
- Lot area:0.28 Acres
Utilities
- Water:Public, Water Available
- Sewer:Public Sewer, Sewer Available
Finances and disclosures
- Price:$355,000
- Price per sq. ft.:$209.93
- Tax amount:$1,859
New listings near 6007 W Irish Bend Drive
- New
 $1,245,000Active3 beds 3 baths2,766 sq. ft.
$1,245,000Active3 beds 3 baths2,766 sq. ft.932 Highland Avenue, Fayetteville, AR 72701
MLS# 1323963Listed by: THE JORDAN GROUP - New
 $325,000Active3 beds 2 baths1,498 sq. ft.
$325,000Active3 beds 2 baths1,498 sq. ft.1240 S Duncan Avenue, Fayetteville, AR 72701
MLS# 1323605Listed by: RE/MAX ASSOCIATES, LLC - New
 $299,000Active0.31 Acres
$299,000Active0.31 Acres1240 S Duncan Avenue, Fayetteville, AR 72701
MLS# 1323606Listed by: RE/MAX ASSOCIATES, LLC - New
 $375,600Active5 beds 4 baths2,347 sq. ft.
$375,600Active5 beds 4 baths2,347 sq. ft.2692 E Gila Way, Fayetteville, AR 72701
MLS# 1323920Listed by: RAUSCH COLEMAN REALTY GROUP, LLC  $259,000Pending3 beds 3 baths1,620 sq. ft.
$259,000Pending3 beds 3 baths1,620 sq. ft.1834 N Scull Creek Drive, Fayetteville, AR 72703
MLS# 1323271Listed by: ELITE REALTY- New
 $259,000Active2 beds 3 baths1,450 sq. ft.
$259,000Active2 beds 3 baths1,450 sq. ft.1878 N Scull Creek Drive, Fayetteville, AR 72703
MLS# 1323274Listed by: ELITE REALTY - New
 $1,799,000Active5 beds 5 baths5,441 sq. ft.
$1,799,000Active5 beds 5 baths5,441 sq. ft.2464 N Fox Trail, Fayetteville, AR 72703
MLS# 1323843Listed by: COLDWELL BANKER HARRIS MCHANEY & FAUCETTE -FAYETTE - New
 $259,000Active3 beds 3 baths1,620 sq. ft.
$259,000Active3 beds 3 baths1,620 sq. ft.1838 N Scull Creek Drive, Fayetteville, AR 72703
MLS# 1323898Listed by: ELITE REALTY - New
 $273,000Active3 beds 2 baths1,303 sq. ft.
$273,000Active3 beds 2 baths1,303 sq. ft.2650 S Bayou, Fayetteville, AR 72701
MLS# 1323899Listed by: RAUSCH COLEMAN REALTY GROUP, LLC - New
 $259,000Active3 beds 3 baths1,620 sq. ft.
$259,000Active3 beds 3 baths1,620 sq. ft.1844 N Scull Creek Drive, Fayetteville, AR 72703
MLS# 1323900Listed by: ELITE REALTY
