10408 Tweed Lane, Fort Smith, AR 72908
Local realty services provided by:Better Homes and Gardens Real Estate Journey
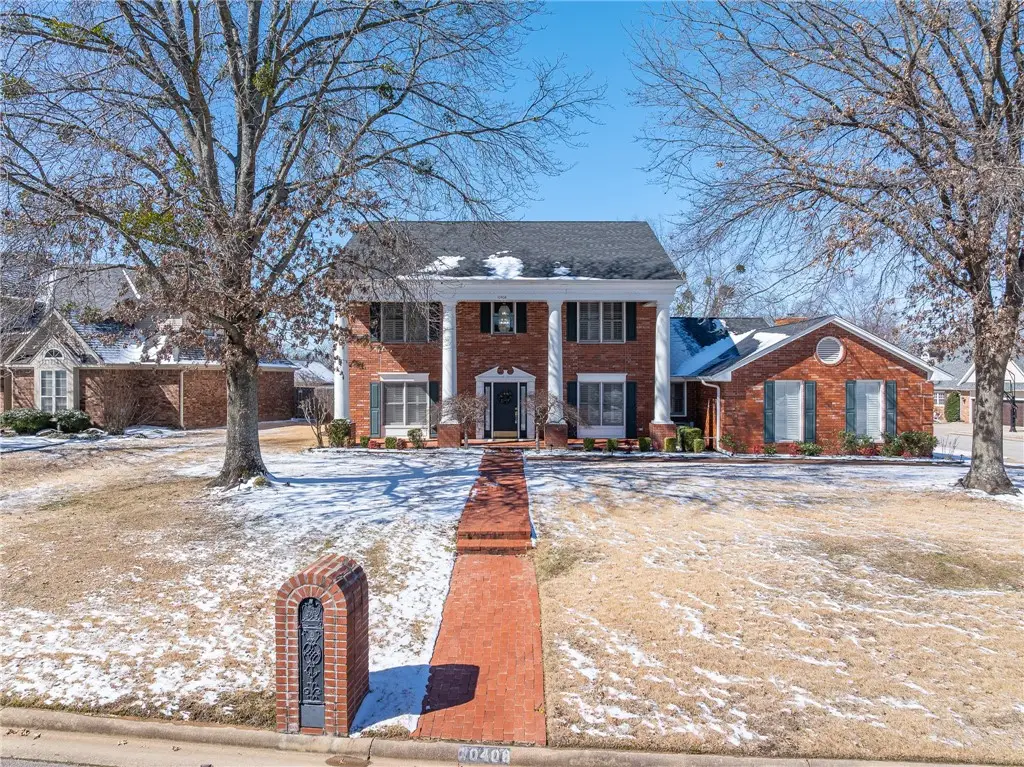
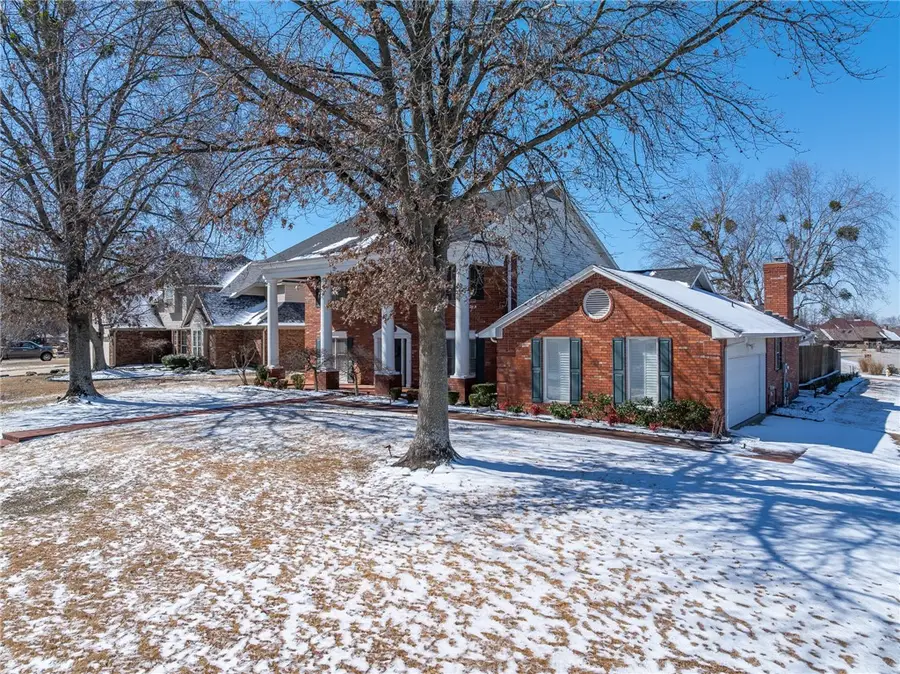
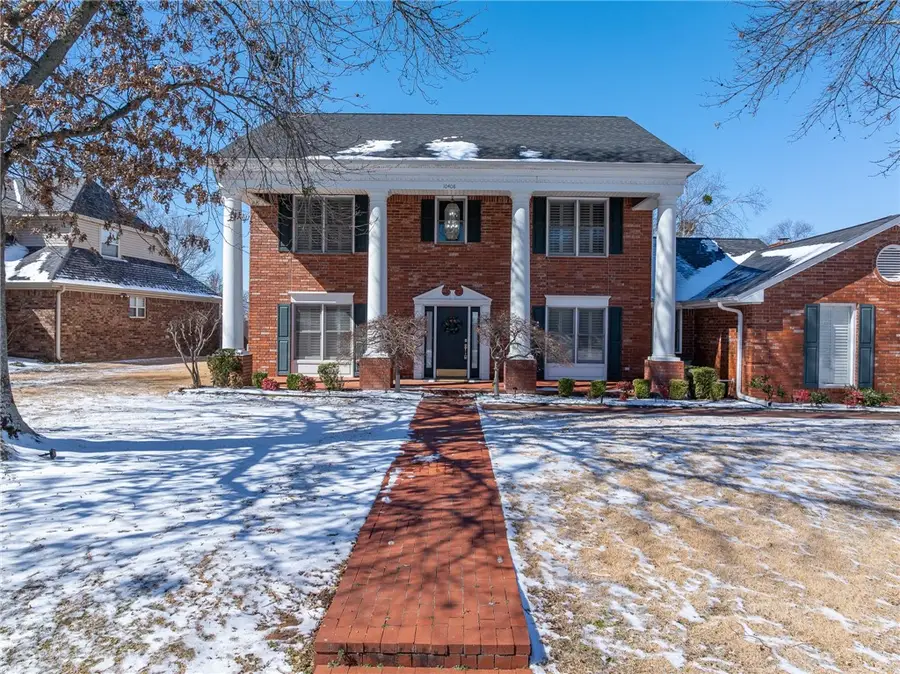
Listed by:jeannie wester
Office:chuck fawcett realty, inc.
MLS#:1299241
Source:AR_NWAR
Price summary
- Price:$424,500
- Price per sq. ft.:$121.88
About this home
Spacious Colonial with Unique Charm! This timeless treasure blends classic charm with modern flair. The entry welcomes you with a leopard-print staircase, setting the tone for bold and stylish character. Featuring 2 spacious living areas, each with a cozy fireplace, this home is perfect for relaxing or entertaining. The formal dining room provides a refined space for gatherings, while the eat-in kitchen offers granite countertops, a cooktop, double ovens, & ample cabinetry. Built-ins throughout the home, include bookshelves & a desk. The main-floor primary suite offers a true retreat with its jacuzzi corner tub, standalone shower, & dual vanities. Upstairs, 3 additional bedrooms & 2 baths provide plenty of space for guests. Outside, you'll find a detached garage with a mother-in-law suite offering a bedroom & bath. The privacy-fenced backyard features an outdoor bar with a roll-up window for effortless hosting. The Seller is offering a $10,000 concession for the buyer for interest rate buy down.
Contact an agent
Home facts
- Year built:1992
- Listing Id #:1299241
- Added:172 day(s) ago
- Updated:August 12, 2025 at 07:39 AM
Rooms and interior
- Bedrooms:5
- Total bathrooms:5
- Full bathrooms:4
- Half bathrooms:1
- Living area:3,483 sq. ft.
Heating and cooling
- Cooling:Central Air
- Heating:Central
Structure and exterior
- Roof:Architectural, Shingle
- Year built:1992
- Building area:3,483 sq. ft.
- Lot area:0.38 Acres
Utilities
- Water:Public, Water Available
- Sewer:Public Sewer, Sewer Available
Finances and disclosures
- Price:$424,500
- Price per sq. ft.:$121.88
- Tax amount:$3,325
New listings near 10408 Tweed Lane
- New
 $245,000Active-- beds -- baths2,329 sq. ft.
$245,000Active-- beds -- baths2,329 sq. ft.6500 Dallas Street, Fort Smith, AR 72903
MLS# 1317774Listed by: AROK REALTY, LLC  $54,900Active0.42 Acres
$54,900Active0.42 AcresLot 38 Wells Lake Road, Fort Smith, AR 72916
MLS# 1310150Listed by: MOORE AND COMPANY REALTORS $64,900Active0.42 Acres
$64,900Active0.42 AcresLot 21 Ash Place, Fort Smith, AR 72916
MLS# 1314032Listed by: MOORE AND COMPANY REALTORS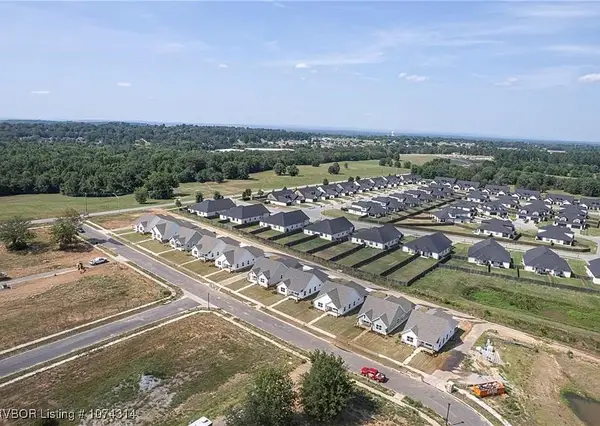 $64,900Active0.5 Acres
$64,900Active0.5 AcresLot 22 Ash Place, Fort Smith, AR 72196
MLS# 1314034Listed by: MOORE AND COMPANY REALTORS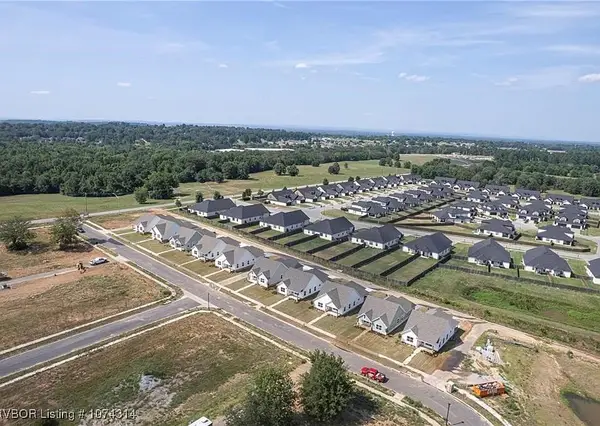 $64,900Active0.5 Acres
$64,900Active0.5 AcresLot 23 Ash Place, Fort Smith, AR 72916
MLS# 1314037Listed by: MOORE AND COMPANY REALTORS $64,900Active0.5 Acres
$64,900Active0.5 AcresLot 24 Ash Place, Fort Smith, AR 72916
MLS# 1314040Listed by: MOORE AND COMPANY REALTORS $277,000Pending3 beds 4 baths2,819 sq. ft.
$277,000Pending3 beds 4 baths2,819 sq. ft.11205 Amanda Lane, Fort Smith, AR 72916
MLS# 1317070Listed by: COLLIER & ASSOCIATES- New
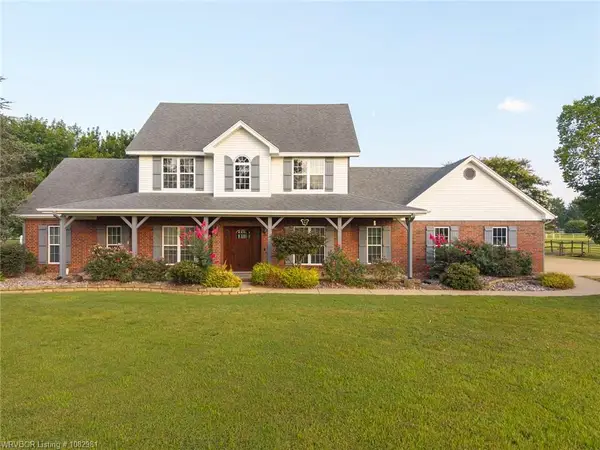 $550,000Active4 beds 4 baths2,882 sq. ft.
$550,000Active4 beds 4 baths2,882 sq. ft.14507 Wildflower Loop, Fort Smith, AR 72916
MLS# 1317293Listed by: LIMBIRD REAL ESTATE GROUP 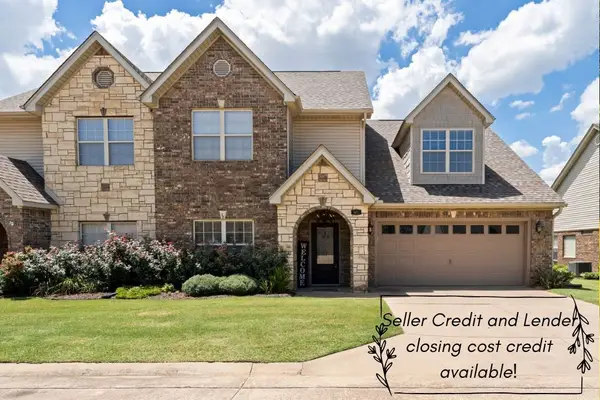 $325,000Active4 beds 3 baths2,672 sq. ft.
$325,000Active4 beds 3 baths2,672 sq. ft.4012 Hunter Way, Fort Smith, AR 72903
MLS# 1316569Listed by: COLLIER & ASSOCIATES $190,000Active3 beds 1 baths1,534 sq. ft.
$190,000Active3 beds 1 baths1,534 sq. ft.2311 S N Street, Fort Smith, AR 72901
MLS# 1316363Listed by: WMS REAL ESTATE COMPANY
