2411 Wyndermere Way, Fort Smith, AR 72903
Local realty services provided by:Better Homes and Gardens Real Estate Journey
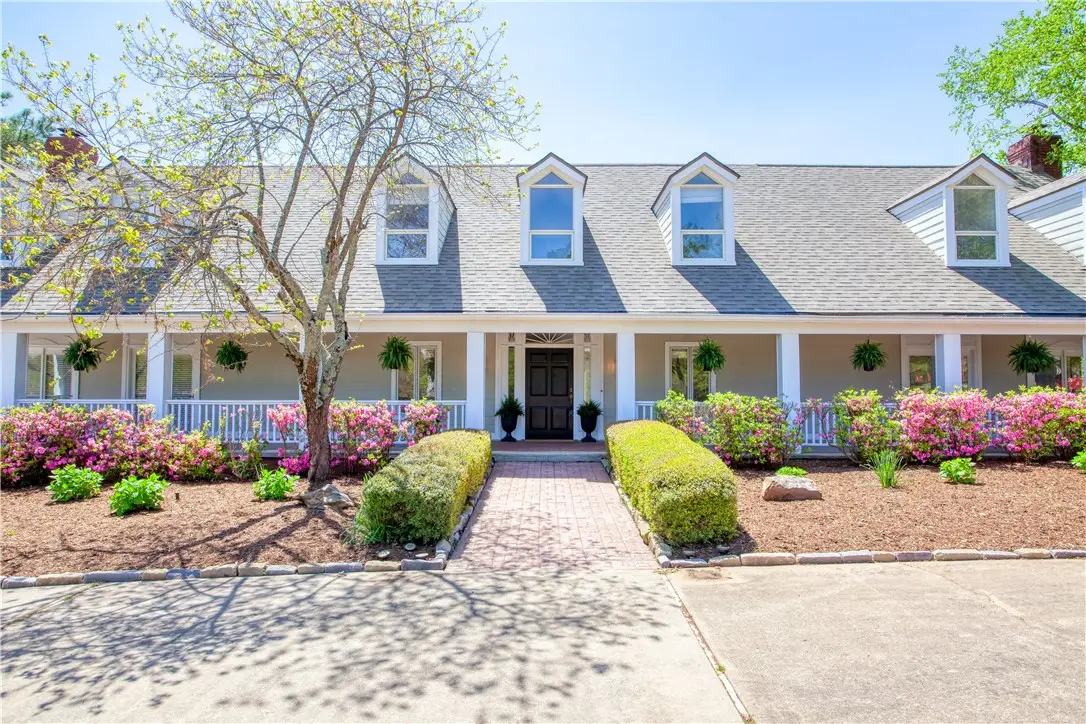

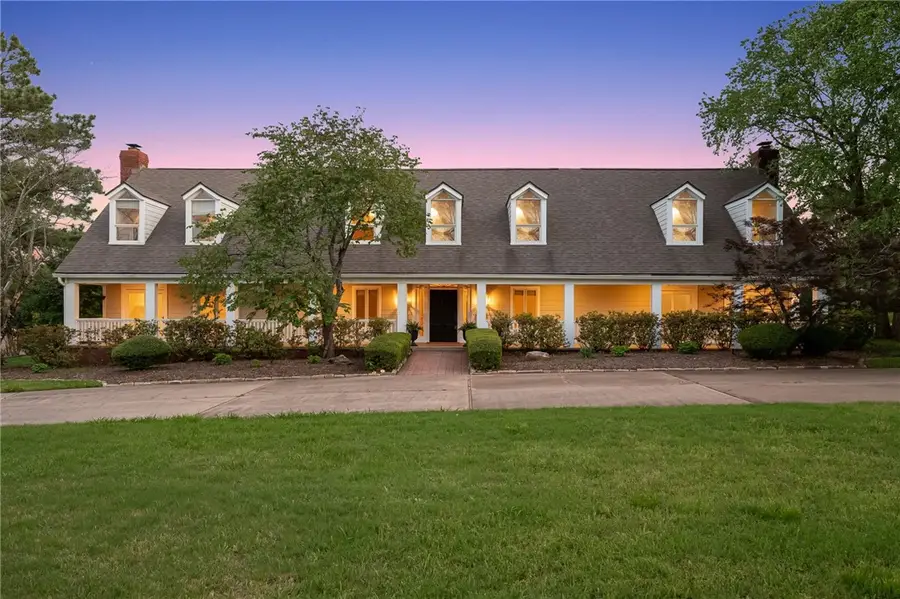
Listed by:emily king
Office:warnock real estate nwa
MLS#:1271902
Source:AR_NWAR
Price summary
- Price:$1,250,000
- Price per sq. ft.:$197.53
- Monthly HOA dues:$54.17
About this home
Don’t miss this rare opportunity to own this timeless, executive style home situated on 4.98 acres in the gated Wyndermere subdivision! Views of the Arkansas River, lush landscape, and towering pine trees can be seen from the enormous front porch which boasts beautiful tongue and groove ceilings. This 6 bedroom, 4.5 bathroom residence features gorgeous herringbone patterned wood flooring on the main level, soaring ceilings, and abundant natural light. The formal living room, formal dining room, chef's kitchen, den, primary suite, laundry room, and half bathroom are located on the main level. Upstairs you will find a game room, 4 spacious bedrooms, and 2 Jack & Jill bathrooms with granite counter tops. This residence includes ample parking with two double car garages and a three car attached carport, a circle drive, an irrigation system, and is only minutes to Mercy Hospital and shopping! This home is a true classic and a must see!
Contact an agent
Home facts
- Year built:1985
- Listing Id #:1271902
- Added:492 day(s) ago
- Updated:August 12, 2025 at 02:45 PM
Rooms and interior
- Bedrooms:6
- Total bathrooms:5
- Full bathrooms:4
- Half bathrooms:1
- Living area:6,328 sq. ft.
Heating and cooling
- Cooling:Central Air
- Heating:Gas
Structure and exterior
- Roof:Fiberglass, Shingle
- Year built:1985
- Building area:6,328 sq. ft.
- Lot area:4.98 Acres
Utilities
- Water:Public, Water Available
- Sewer:Public Sewer, Sewer Available
Finances and disclosures
- Price:$1,250,000
- Price per sq. ft.:$197.53
- Tax amount:$7,701
New listings near 2411 Wyndermere Way
- New
 $245,000Active-- beds -- baths2,329 sq. ft.
$245,000Active-- beds -- baths2,329 sq. ft.6500 Dallas Street, Fort Smith, AR 72903
MLS# 1317774Listed by: AROK REALTY, LLC  $54,900Active0.42 Acres
$54,900Active0.42 AcresLot 38 Wells Lake Road, Fort Smith, AR 72916
MLS# 1310150Listed by: MOORE AND COMPANY REALTORS $64,900Active0.42 Acres
$64,900Active0.42 AcresLot 21 Ash Place, Fort Smith, AR 72916
MLS# 1314032Listed by: MOORE AND COMPANY REALTORS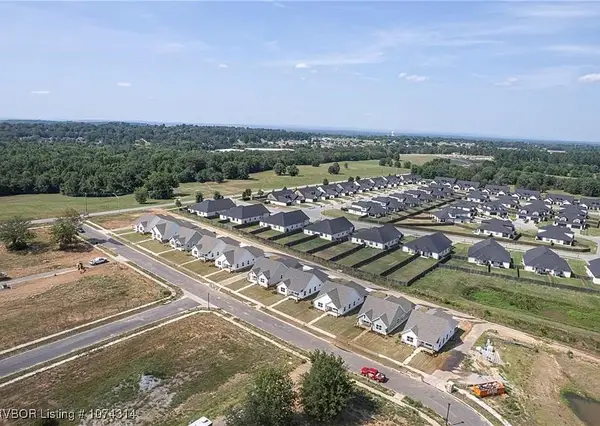 $64,900Active0.5 Acres
$64,900Active0.5 AcresLot 22 Ash Place, Fort Smith, AR 72196
MLS# 1314034Listed by: MOORE AND COMPANY REALTORS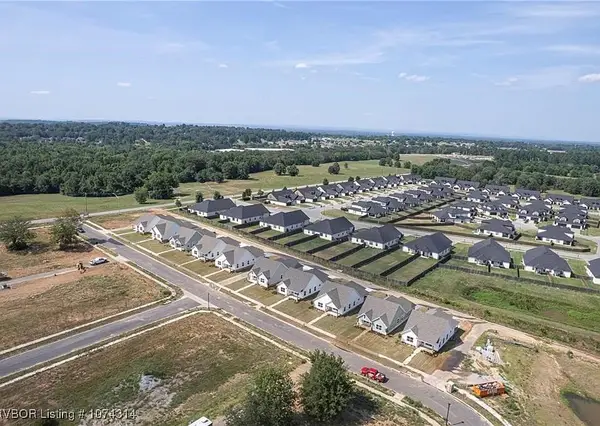 $64,900Active0.5 Acres
$64,900Active0.5 AcresLot 23 Ash Place, Fort Smith, AR 72916
MLS# 1314037Listed by: MOORE AND COMPANY REALTORS $64,900Active0.5 Acres
$64,900Active0.5 AcresLot 24 Ash Place, Fort Smith, AR 72916
MLS# 1314040Listed by: MOORE AND COMPANY REALTORS $277,000Pending3 beds 4 baths2,819 sq. ft.
$277,000Pending3 beds 4 baths2,819 sq. ft.11205 Amanda Lane, Fort Smith, AR 72916
MLS# 1317070Listed by: COLLIER & ASSOCIATES- New
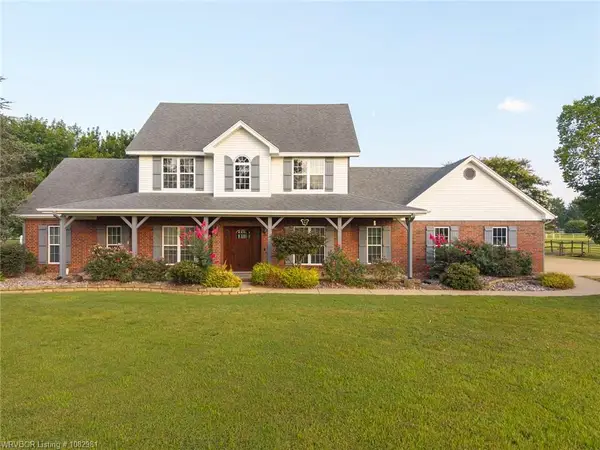 $550,000Active4 beds 4 baths2,882 sq. ft.
$550,000Active4 beds 4 baths2,882 sq. ft.14507 Wildflower Loop, Fort Smith, AR 72916
MLS# 1317293Listed by: LIMBIRD REAL ESTATE GROUP 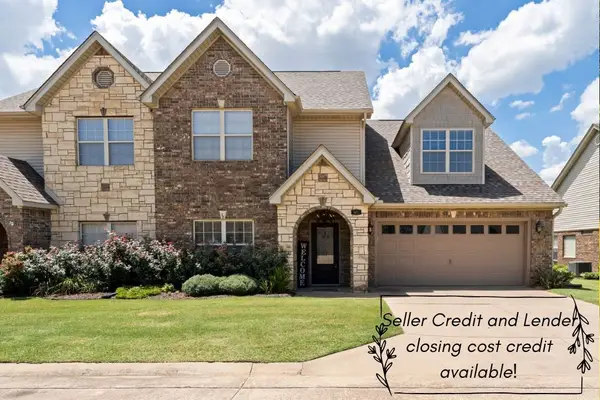 $325,000Active4 beds 3 baths2,672 sq. ft.
$325,000Active4 beds 3 baths2,672 sq. ft.4012 Hunter Way, Fort Smith, AR 72903
MLS# 1316569Listed by: COLLIER & ASSOCIATES $190,000Active3 beds 1 baths1,534 sq. ft.
$190,000Active3 beds 1 baths1,534 sq. ft.2311 S N Street, Fort Smith, AR 72901
MLS# 1316363Listed by: WMS REAL ESTATE COMPANY
