3917 27th Circle, Fort Smith, AR 72901
Local realty services provided by:Better Homes and Gardens Real Estate Journey

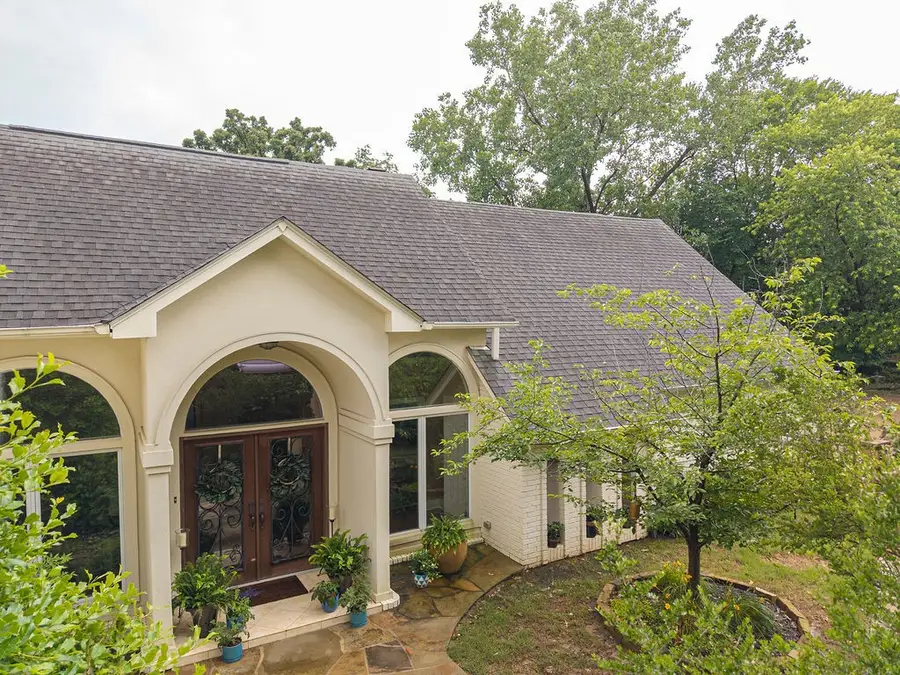
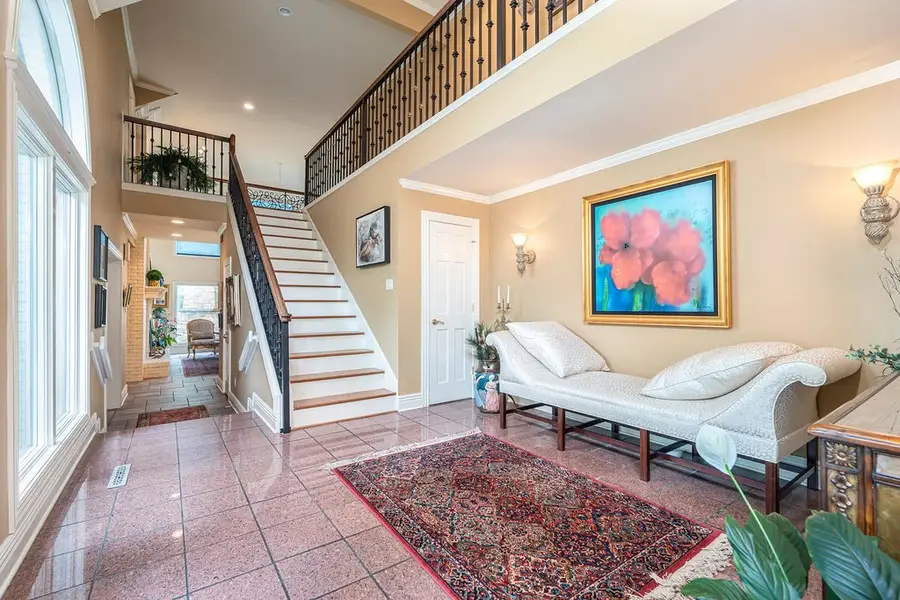
Listed by:charlene wade
Office:sudar group
MLS#:1309132
Source:AR_NWAR
Price summary
- Price:$829,000
- Price per sq. ft.:$165.01
About this home
Welcome to this impeccably upgraded estate, where timeless elegance meets modern luxury. The gourmet kitchen is a chef’s dream, featuring solid cherry cabinets, granite countertops, a 6-burner Thermador gas range with a custom copper vent hood, dual ovens, a warming drawer, two full-size sinks, a walk-in pantry, and a new dishwasher.
The entry and half bath are richly finished with granite flooring and exquisite imported wallpaper.
Retreat to the luxurious master suite with its own private deck and screened porch, perfect for morning coffee or evening relaxation. The spa-like master bath boasts heated floors, marble vanities, a rain shower, a garden tub, and two walk-in closets plus a custom dressing area with built-in storage.
Ideal for entertaining, the home features a stunning bar with solid cherry cabinetry, a wine cooler, beverage fridge, and ice maker. Step outside to enjoy low-maintenance Trex decking, a Leaf Filter gutter system, and a sparkling pool with a brand-new liner and energy-saving filter.
Contact an agent
Home facts
- Year built:1984
- Listing Id #:1309132
- Added:72 day(s) ago
- Updated:August 12, 2025 at 02:45 PM
Rooms and interior
- Bedrooms:5
- Total bathrooms:4
- Full bathrooms:3
- Half bathrooms:1
- Living area:5,024 sq. ft.
Heating and cooling
- Cooling:Central Air, Electric
- Heating:Central, Gas
Structure and exterior
- Roof:Fiberglass, Shingle
- Year built:1984
- Building area:5,024 sq. ft.
- Lot area:0.66 Acres
Utilities
- Water:Public, Water Available
- Sewer:Public Sewer, Sewer Available
Finances and disclosures
- Price:$829,000
- Price per sq. ft.:$165.01
- Tax amount:$3,006
New listings near 3917 27th Circle
- New
 $245,000Active-- beds -- baths2,329 sq. ft.
$245,000Active-- beds -- baths2,329 sq. ft.6500 Dallas Street, Fort Smith, AR 72903
MLS# 1317774Listed by: AROK REALTY, LLC  $54,900Active0.42 Acres
$54,900Active0.42 AcresLot 38 Wells Lake Road, Fort Smith, AR 72916
MLS# 1310150Listed by: MOORE AND COMPANY REALTORS $64,900Active0.42 Acres
$64,900Active0.42 AcresLot 21 Ash Place, Fort Smith, AR 72916
MLS# 1314032Listed by: MOORE AND COMPANY REALTORS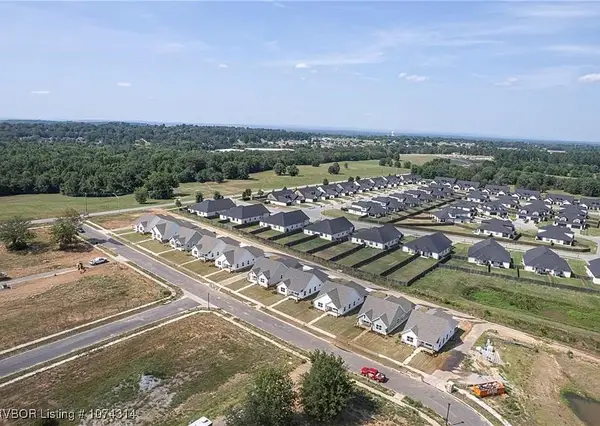 $64,900Active0.5 Acres
$64,900Active0.5 AcresLot 22 Ash Place, Fort Smith, AR 72196
MLS# 1314034Listed by: MOORE AND COMPANY REALTORS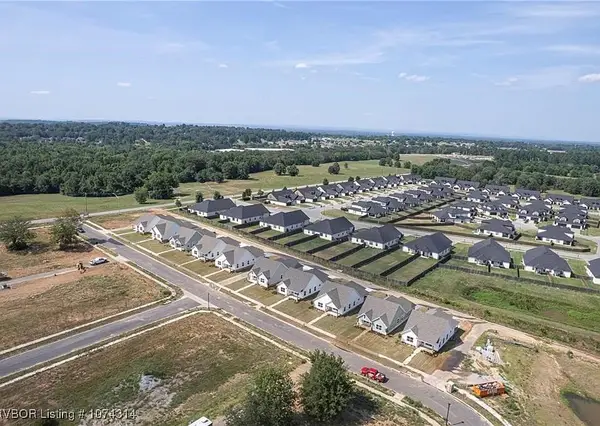 $64,900Active0.5 Acres
$64,900Active0.5 AcresLot 23 Ash Place, Fort Smith, AR 72916
MLS# 1314037Listed by: MOORE AND COMPANY REALTORS $64,900Active0.5 Acres
$64,900Active0.5 AcresLot 24 Ash Place, Fort Smith, AR 72916
MLS# 1314040Listed by: MOORE AND COMPANY REALTORS $277,000Pending3 beds 4 baths2,819 sq. ft.
$277,000Pending3 beds 4 baths2,819 sq. ft.11205 Amanda Lane, Fort Smith, AR 72916
MLS# 1317070Listed by: COLLIER & ASSOCIATES- New
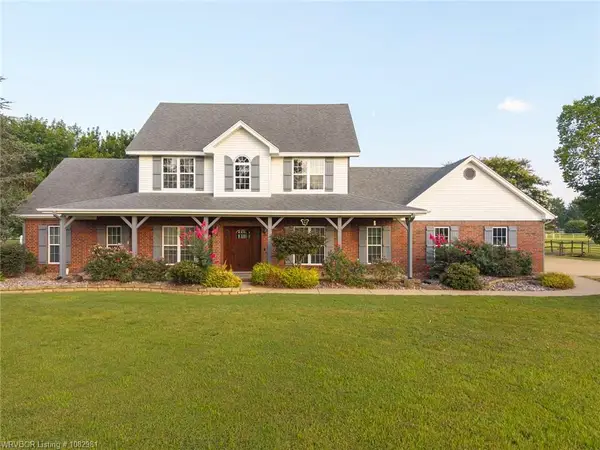 $550,000Active4 beds 4 baths2,882 sq. ft.
$550,000Active4 beds 4 baths2,882 sq. ft.14507 Wildflower Loop, Fort Smith, AR 72916
MLS# 1317293Listed by: LIMBIRD REAL ESTATE GROUP 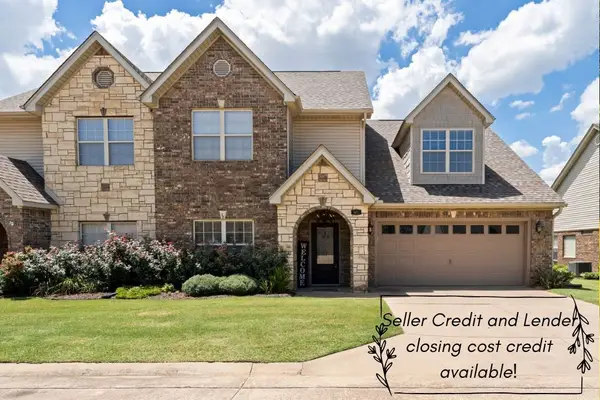 $325,000Active4 beds 3 baths2,672 sq. ft.
$325,000Active4 beds 3 baths2,672 sq. ft.4012 Hunter Way, Fort Smith, AR 72903
MLS# 1316569Listed by: COLLIER & ASSOCIATES $190,000Active3 beds 1 baths1,534 sq. ft.
$190,000Active3 beds 1 baths1,534 sq. ft.2311 S N Street, Fort Smith, AR 72901
MLS# 1316363Listed by: WMS REAL ESTATE COMPANY
