9108 Astoria Trail, Fort Smith, AR 72916
Local realty services provided by:Better Homes and Gardens Real Estate Journey
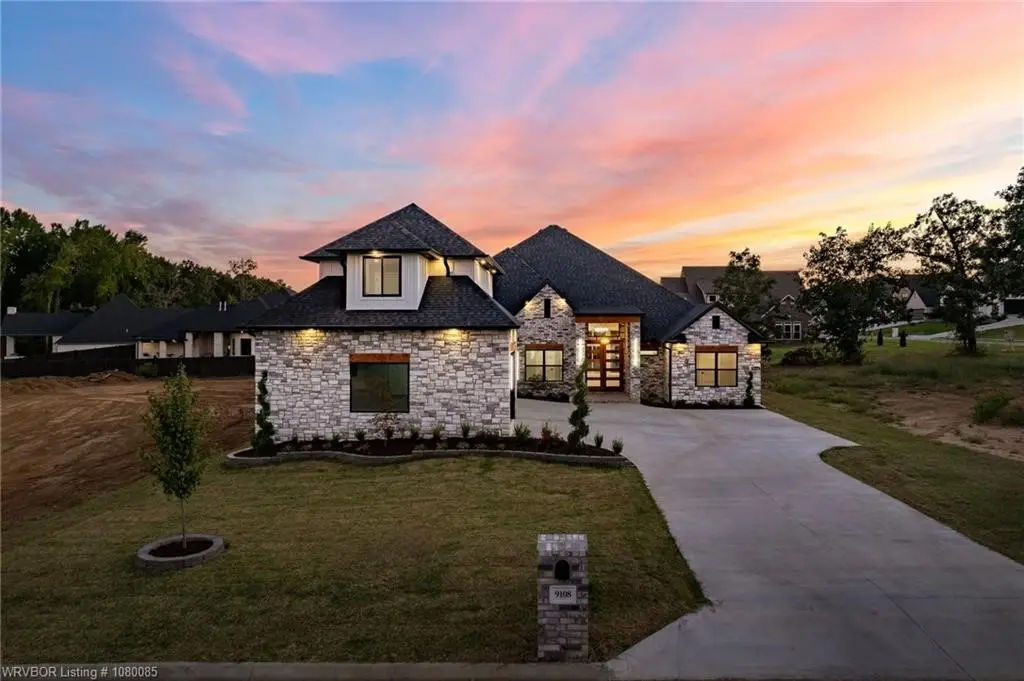
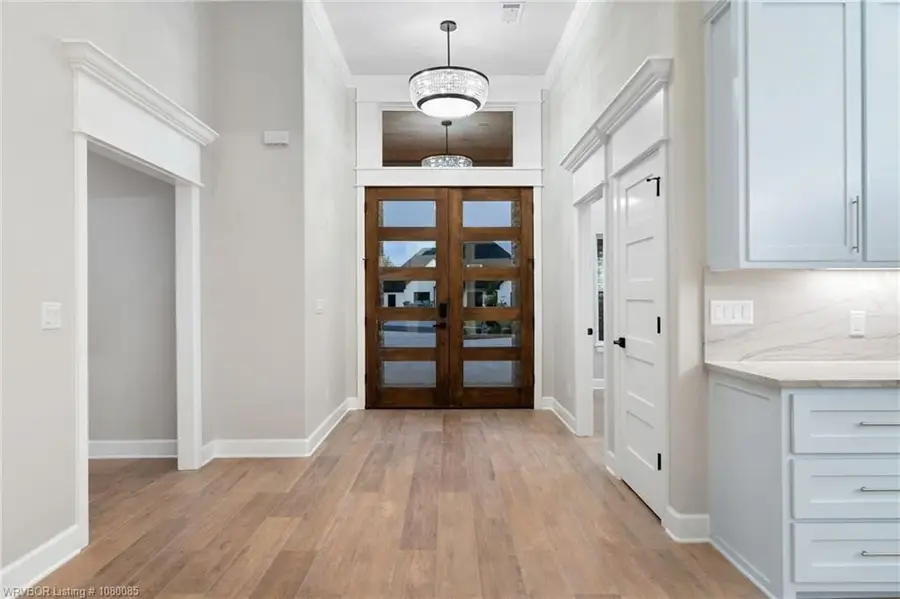
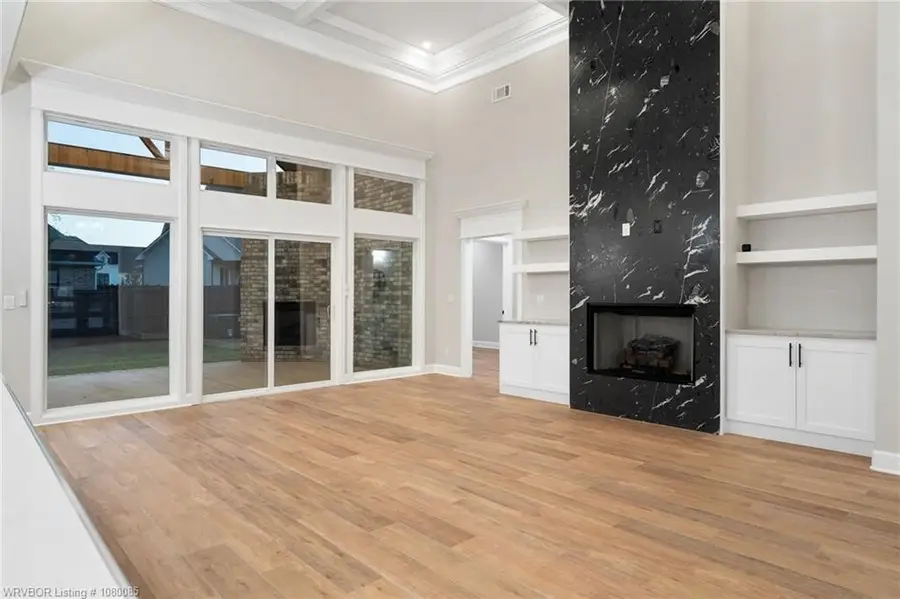
Listed by:aaron bettencourt
Office:keller williams platinum realty
MLS#:1312542
Source:AR_NWAR
Price summary
- Price:$824,900
- Price per sq. ft.:$227
- Monthly HOA dues:$66.67
About this home
Experience the perfect blend of luxury and comfort in this stunning new construction in Providence. Tucked at the end of a quiet cul-de-sac, this home offers high-end features throughout. Soaring 17' coffered ceilings and a solid granite fireplace elevate the main living area. The chef’s kitchen is a showstopper—featuring a built-in side-by-side fridge/freezer, ice maker, wine cooler, coffee station with filler, and a 48" cooktop with eight gas burners. An oversized island anchors the space, perfect for entertaining. Each of the six bedrooms includes its own en-suite and walk-in closet. The primary suite impresses with a walk-through closet featuring an island, sit-down vanity, and spa-like bath with a custom walk-in shower and high-end fixtures. Enjoy extras like a central vacuum system, tankless water heater, 3-car garage with epoxy floors, oversized drive, two gas fireplaces, irrigation, under-cabinet lighting, and granite backsplashes throughout.
Contact an agent
Home facts
- Year built:2024
- Listing Id #:1312542
- Added:51 day(s) ago
- Updated:August 12, 2025 at 07:39 AM
Rooms and interior
- Bedrooms:6
- Total bathrooms:6
- Full bathrooms:5
- Half bathrooms:1
- Living area:3,634 sq. ft.
Heating and cooling
- Cooling:Central Air, Electric
- Heating:Central, Gas
Structure and exterior
- Roof:Architectural, Shingle
- Year built:2024
- Building area:3,634 sq. ft.
- Lot area:0.27 Acres
Utilities
- Water:Public, Water Available
- Sewer:Public Sewer, Sewer Available
Finances and disclosures
- Price:$824,900
- Price per sq. ft.:$227
- Tax amount:$813
New listings near 9108 Astoria Trail
- New
 $245,000Active-- beds -- baths2,329 sq. ft.
$245,000Active-- beds -- baths2,329 sq. ft.6500 Dallas Street, Fort Smith, AR 72903
MLS# 1317774Listed by: AROK REALTY, LLC  $54,900Active0.42 Acres
$54,900Active0.42 AcresLot 38 Wells Lake Road, Fort Smith, AR 72916
MLS# 1310150Listed by: MOORE AND COMPANY REALTORS $64,900Active0.42 Acres
$64,900Active0.42 AcresLot 21 Ash Place, Fort Smith, AR 72916
MLS# 1314032Listed by: MOORE AND COMPANY REALTORS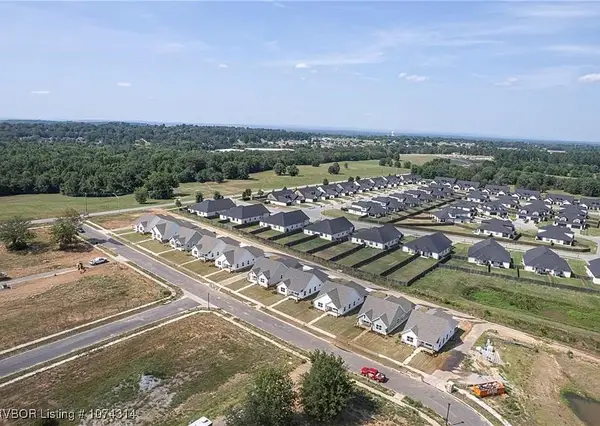 $64,900Active0.5 Acres
$64,900Active0.5 AcresLot 22 Ash Place, Fort Smith, AR 72196
MLS# 1314034Listed by: MOORE AND COMPANY REALTORS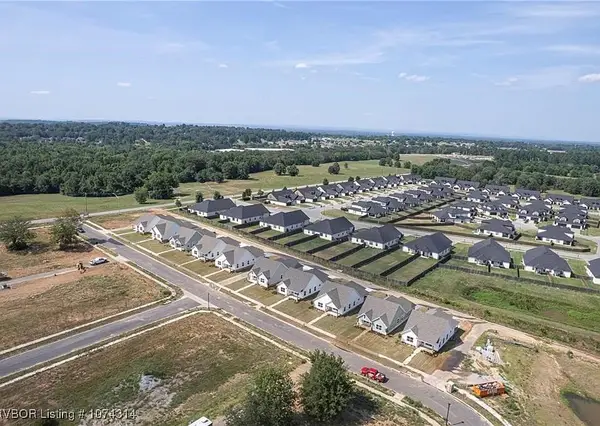 $64,900Active0.5 Acres
$64,900Active0.5 AcresLot 23 Ash Place, Fort Smith, AR 72916
MLS# 1314037Listed by: MOORE AND COMPANY REALTORS $64,900Active0.5 Acres
$64,900Active0.5 AcresLot 24 Ash Place, Fort Smith, AR 72916
MLS# 1314040Listed by: MOORE AND COMPANY REALTORS $277,000Pending3 beds 4 baths2,819 sq. ft.
$277,000Pending3 beds 4 baths2,819 sq. ft.11205 Amanda Lane, Fort Smith, AR 72916
MLS# 1317070Listed by: COLLIER & ASSOCIATES- New
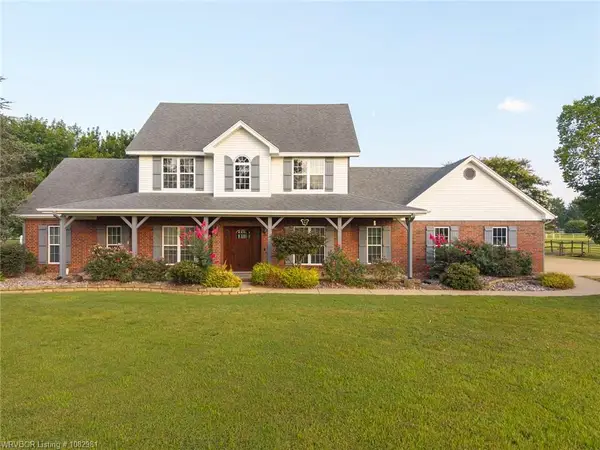 $550,000Active4 beds 4 baths2,882 sq. ft.
$550,000Active4 beds 4 baths2,882 sq. ft.14507 Wildflower Loop, Fort Smith, AR 72916
MLS# 1317293Listed by: LIMBIRD REAL ESTATE GROUP 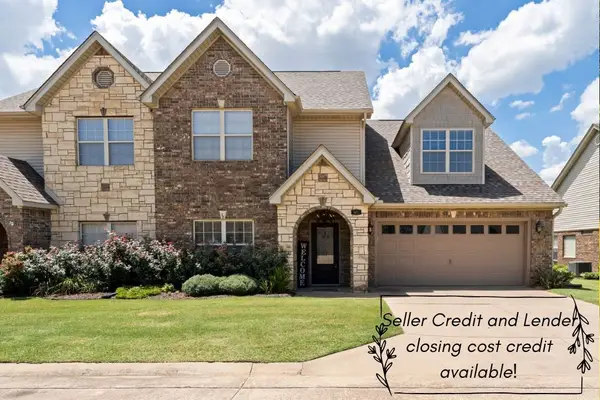 $325,000Active4 beds 3 baths2,672 sq. ft.
$325,000Active4 beds 3 baths2,672 sq. ft.4012 Hunter Way, Fort Smith, AR 72903
MLS# 1316569Listed by: COLLIER & ASSOCIATES $190,000Active3 beds 1 baths1,534 sq. ft.
$190,000Active3 beds 1 baths1,534 sq. ft.2311 S N Street, Fort Smith, AR 72901
MLS# 1316363Listed by: WMS REAL ESTATE COMPANY
