9203 R.a. Young Junior Drive, Fort Smith, AR 72916
Local realty services provided by:Better Homes and Gardens Real Estate Journey


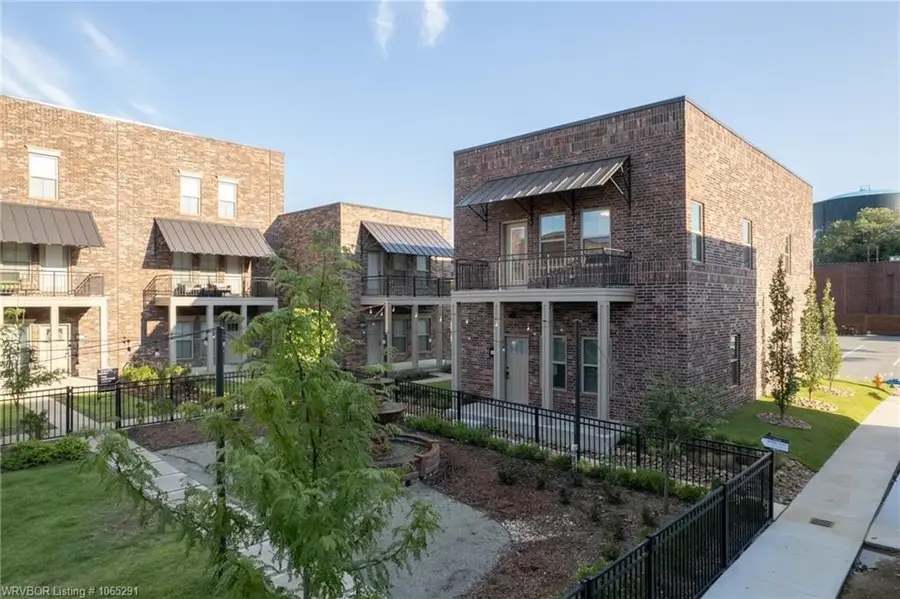
Listed by:charlene wade
Office:sudar group
MLS#:1311004
Source:AR_NWAR
Price summary
- Price:$283,526
- Price per sq. ft.:$183.75
About this home
Welcome to a truly one-of-a-kind residence nestled in the heart of the prestigious Live, Work, Play community at The HUB. This stunning, low-maintenance home showcases exceptional craftsmanship and thoughtful design throughout. Featuring two spacious bedrooms and two elegant baths, you’ll find upscale finishes such as extensive crown molding, gleaming granite countertops, durable LVP flooring, and custom cabinetry that adds both charm and function.
The beautiful primary suite is a true retreat, complete with double vanities, a custom-tiled shower, and generously sized closets for all your storage needs. A spacious two-car attached garage provides convenience and security.
But what truly sets this home apart is its location—just steps from top-tier amenities including high-end salons, a well-stocked liquor store, a renowned 5-star restaurant, and scenic wooded walking trails—all within your own vibrant community.
Don’t just live—live in luxury at The HUB!
Contact an agent
Home facts
- Year built:2022
- Listing Id #:1311004
- Added:64 day(s) ago
- Updated:August 12, 2025 at 02:45 PM
Rooms and interior
- Bedrooms:2
- Total bathrooms:2
- Full bathrooms:2
- Living area:1,543 sq. ft.
Heating and cooling
- Cooling:Central Air, Electric
- Heating:Central, Electric
Structure and exterior
- Roof:Reflective
- Year built:2022
- Building area:1,543 sq. ft.
- Lot area:0.06 Acres
Utilities
- Water:Public, Water Available
- Sewer:Public Sewer, Sewer Available
Finances and disclosures
- Price:$283,526
- Price per sq. ft.:$183.75
New listings near 9203 R.a. Young Junior Drive
- New
 $245,000Active-- beds -- baths2,329 sq. ft.
$245,000Active-- beds -- baths2,329 sq. ft.6500 Dallas Street, Fort Smith, AR 72903
MLS# 1317774Listed by: AROK REALTY, LLC  $54,900Active0.42 Acres
$54,900Active0.42 AcresLot 38 Wells Lake Road, Fort Smith, AR 72916
MLS# 1310150Listed by: MOORE AND COMPANY REALTORS $64,900Active0.42 Acres
$64,900Active0.42 AcresLot 21 Ash Place, Fort Smith, AR 72916
MLS# 1314032Listed by: MOORE AND COMPANY REALTORS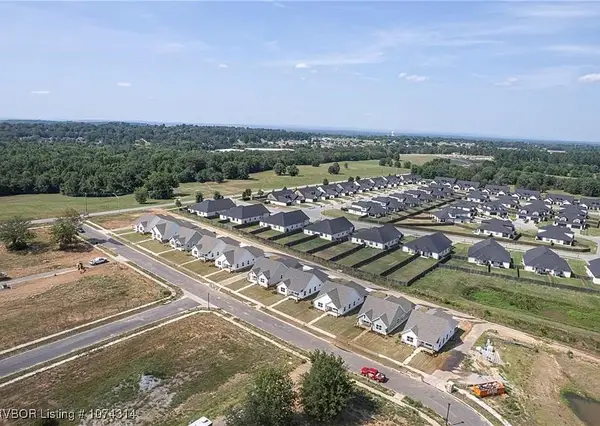 $64,900Active0.5 Acres
$64,900Active0.5 AcresLot 22 Ash Place, Fort Smith, AR 72196
MLS# 1314034Listed by: MOORE AND COMPANY REALTORS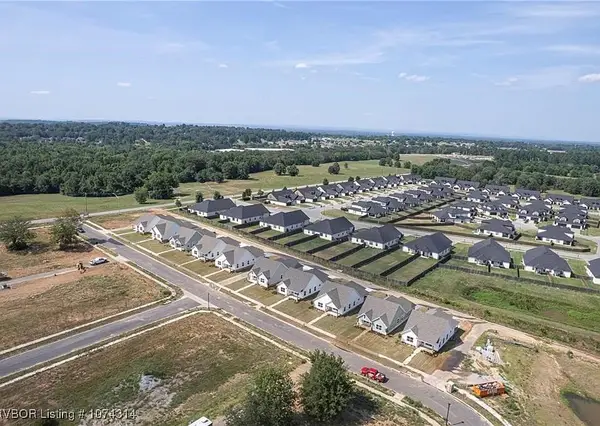 $64,900Active0.5 Acres
$64,900Active0.5 AcresLot 23 Ash Place, Fort Smith, AR 72916
MLS# 1314037Listed by: MOORE AND COMPANY REALTORS $64,900Active0.5 Acres
$64,900Active0.5 AcresLot 24 Ash Place, Fort Smith, AR 72916
MLS# 1314040Listed by: MOORE AND COMPANY REALTORS $277,000Pending3 beds 4 baths2,819 sq. ft.
$277,000Pending3 beds 4 baths2,819 sq. ft.11205 Amanda Lane, Fort Smith, AR 72916
MLS# 1317070Listed by: COLLIER & ASSOCIATES- New
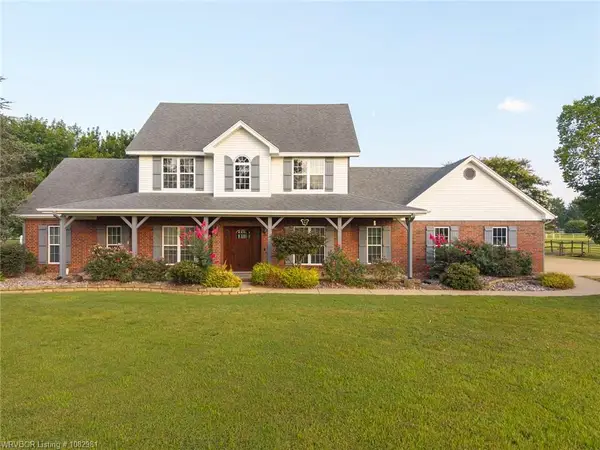 $550,000Active4 beds 4 baths2,882 sq. ft.
$550,000Active4 beds 4 baths2,882 sq. ft.14507 Wildflower Loop, Fort Smith, AR 72916
MLS# 1317293Listed by: LIMBIRD REAL ESTATE GROUP 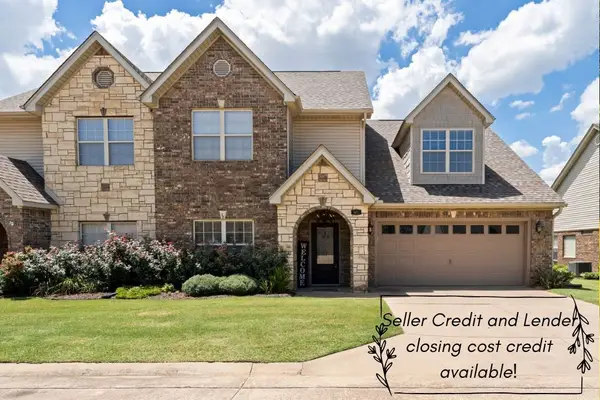 $325,000Active4 beds 3 baths2,672 sq. ft.
$325,000Active4 beds 3 baths2,672 sq. ft.4012 Hunter Way, Fort Smith, AR 72903
MLS# 1316569Listed by: COLLIER & ASSOCIATES $190,000Active3 beds 1 baths1,534 sq. ft.
$190,000Active3 beds 1 baths1,534 sq. ft.2311 S N Street, Fort Smith, AR 72901
MLS# 1316363Listed by: WMS REAL ESTATE COMPANY
