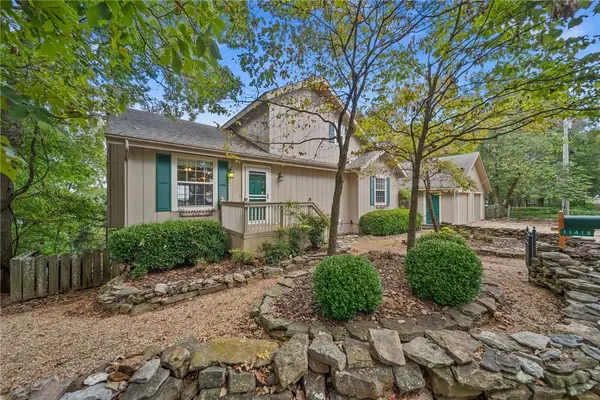14137 Ozark Drive, Garfield, AR 72732
Local realty services provided by:Better Homes and Gardens Real Estate Journey
Listed by:stephen sohosky
Office:beaver lake realty
MLS#:1299601
Source:AR_NWAR
Price summary
- Price:$899,000
- Price per sq. ft.:$355.9
- Monthly HOA dues:$150
About this home
This home has the best of everything...Modern architectural details and a lakeview that will leave you in awe! Residing in the Del Lago Estates of Beaver Lake, this custom built home is exceptionally true to its lakeview character with 3 levels of living space throughout. The main level makes entertaining easy with a spacious living room, dining area and kitchen flowing into each other, creating a welcoming and open atmosphere. The primary suite with bath and walk in closet is located on this level with access to the wraparound deck. Nothing competes with the incredible view! The upstairs includes 2 guest quarters and full bath. Downstairs, a generous living area can also be converted to a 4th bedroom. Mudroom also on this level with ample storage and utility room. Outdoor specs: well-designed landscaping that blends with the natural lakeside environment and a storage shed perfect for all the toys. Located in a prime location this home allows you to fully appreciate the beauty of a lakeview setting.
Contact an agent
Home facts
- Year built:2022
- Listing ID #:1299601
- Added:199 day(s) ago
- Updated:September 30, 2025 at 02:29 PM
Rooms and interior
- Bedrooms:3
- Total bathrooms:3
- Full bathrooms:3
- Living area:2,526 sq. ft.
Heating and cooling
- Cooling:Central Air, Electric
- Heating:Central, Propane
Structure and exterior
- Roof:Architectural, Shingle
- Year built:2022
- Building area:2,526 sq. ft.
- Lot area:0.72 Acres
Utilities
- Water:Public, Water Available
- Sewer:Private Sewer, Sewer Available
Finances and disclosures
- Price:$899,000
- Price per sq. ft.:$355.9
- Tax amount:$5,019
New listings near 14137 Ozark Drive
- New
 $575,000Active3 beds 2 baths2,004 sq. ft.
$575,000Active3 beds 2 baths2,004 sq. ft.11418 Country Club Drive, Garfield, AR 72732
MLS# 1323662Listed by: BEAVER LAKE REALTY - New
 $25,000Active0.33 Acres
$25,000Active0.33 AcresLot 60 Lodge Drive, Garfield, AR 72732
MLS# 1323502Listed by: BEAVER LAKE REALTY - New
 $100,000Active4.05 Acres
$100,000Active4.05 AcresPost Oak Road, Garfield, AR 72732
MLS# 1322702Listed by: THE VIRTUAL REALTY GROUP  $469,900Active3 beds 3 baths2,558 sq. ft.
$469,900Active3 beds 3 baths2,558 sq. ft.21776 Highway 62, Garfield, AR 72732
MLS# 1322408Listed by: WMS REAL ESTATE COMPANY $6,180,000Active206.38 Acres
$6,180,000Active206.38 Acres17273 London Road, Garfield, AR 72732
MLS# 1321861Listed by: COLDWELL BANKER HARRIS MCHANEY & FAUCETTE-ROGERS $6,180,000Active2 beds 2 baths1,535 sq. ft.
$6,180,000Active2 beds 2 baths1,535 sq. ft.17273 London Road, Garfield, AR 72732
MLS# 1321918Listed by: COLDWELL BANKER HARRIS MCHANEY & FAUCETTE-ROGERS $6,180,000Active2 beds 2 baths1,536 sq. ft.
$6,180,000Active2 beds 2 baths1,536 sq. ft.17273 London Road, Garfield, AR 72732
MLS# 1321925Listed by: COLDWELL BANKER HARRIS MCHANEY & FAUCETTE-ROGERS $300,000Active4 beds 2 baths1,492 sq. ft.
$300,000Active4 beds 2 baths1,492 sq. ft.15112 Mills Terrace, Garfield, AR 72732
MLS# 1321934Listed by: PAK HOME REALTY $170,000Active1 beds 1 baths768 sq. ft.
$170,000Active1 beds 1 baths768 sq. ft.11771 Dogwood Drive, Garfield, AR 72732
MLS# 1321607Listed by: LINDSEY & ASSOC INC BRANCH $1,400,000Active4 beds 5 baths5,084 sq. ft.
$1,400,000Active4 beds 5 baths5,084 sq. ft.11333 Lathams Landing Road, Garfield, AR 72732
MLS# 1321518Listed by: BEAVER LAKE REALTY
