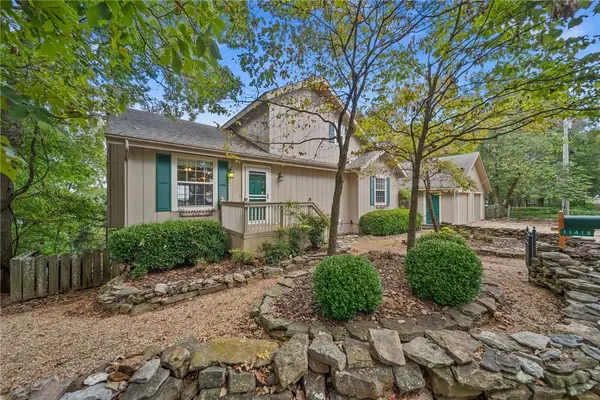18700 Knabenschuh Drive, Garfield, AR 72732
Local realty services provided by:Better Homes and Gardens Real Estate Journey
Listed by:koenigseder realty group
Office:remax real estate results
MLS#:1310465
Source:AR_NWAR
Price summary
- Price:$8,175,000
- Price per sq. ft.:$1,658.22
About this home
Exceptional Beaver Lake Estate dubbed ‘Hilltop Ranch at Ventris Cove,' this stunning 5BR/4.5BA home sits on approx 249ac. Fully integrated smart home: Ecobee h/c, MyQ garage, Ring Cameras, ADT Security, Sonos Stereo, & ext. lighting. Main floor features open living to chef’s kitchen, half bath, Primary Suite (w/access to covered deck and beautiful views), Second BR and Full Bath. Walk-out basement w/living room, wet bar, 3BR & 2FB. Rear small garage w/storage. Lockable gun/hunting storage room. Outdoor living shines with a full kitchen, bar, wood-burning fireplace, expansive composite decking, silicone floors, and firepit. Complete guest suite above garage 1BR/1BA, Living & Kitchen. 40x50 barn on site w/10’ lean-tos. Wild turkey & deer are plentiful. Roads throughout the property. Several home sites w/lake access/views, and two entrances (via Knabenschuh Dr or Lakeside Ln) for development. Cross-Listed MLS#1310647 Full amenities list on MLS. MORE PHOTOS: https://realestatephotonwa.pixieset.com/18700knabenschuh-1/
Contact an agent
Home facts
- Year built:2024
- Listing ID #:1310465
- Added:116 day(s) ago
- Updated:September 30, 2025 at 02:29 PM
Rooms and interior
- Bedrooms:6
- Total bathrooms:6
- Full bathrooms:5
- Half bathrooms:1
- Living area:4,930 sq. ft.
Heating and cooling
- Cooling:Central Air, Electric
- Heating:Central, Heat Pump, Propane
Structure and exterior
- Roof:Architectural, Shingle
- Year built:2024
- Building area:4,930 sq. ft.
- Lot area:247.55 Acres
Utilities
- Water:Water Available, Well
- Sewer:Septic Available, Septic Tank
Finances and disclosures
- Price:$8,175,000
- Price per sq. ft.:$1,658.22
- Tax amount:$14,160
New listings near 18700 Knabenschuh Drive
- New
 $575,000Active3 beds 2 baths2,004 sq. ft.
$575,000Active3 beds 2 baths2,004 sq. ft.11418 Country Club Drive, Garfield, AR 72732
MLS# 1323662Listed by: BEAVER LAKE REALTY - New
 $25,000Active0.33 Acres
$25,000Active0.33 AcresLot 60 Lodge Drive, Garfield, AR 72732
MLS# 1323502Listed by: BEAVER LAKE REALTY - New
 $100,000Active4.05 Acres
$100,000Active4.05 AcresPost Oak Road, Garfield, AR 72732
MLS# 1322702Listed by: THE VIRTUAL REALTY GROUP  $469,900Active3 beds 3 baths2,558 sq. ft.
$469,900Active3 beds 3 baths2,558 sq. ft.21776 Highway 62, Garfield, AR 72732
MLS# 1322408Listed by: WMS REAL ESTATE COMPANY $6,180,000Active206.38 Acres
$6,180,000Active206.38 Acres17273 London Road, Garfield, AR 72732
MLS# 1321861Listed by: COLDWELL BANKER HARRIS MCHANEY & FAUCETTE-ROGERS $6,180,000Active2 beds 2 baths1,535 sq. ft.
$6,180,000Active2 beds 2 baths1,535 sq. ft.17273 London Road, Garfield, AR 72732
MLS# 1321918Listed by: COLDWELL BANKER HARRIS MCHANEY & FAUCETTE-ROGERS $6,180,000Active2 beds 2 baths1,536 sq. ft.
$6,180,000Active2 beds 2 baths1,536 sq. ft.17273 London Road, Garfield, AR 72732
MLS# 1321925Listed by: COLDWELL BANKER HARRIS MCHANEY & FAUCETTE-ROGERS $300,000Active4 beds 2 baths1,492 sq. ft.
$300,000Active4 beds 2 baths1,492 sq. ft.15112 Mills Terrace, Garfield, AR 72732
MLS# 1321934Listed by: PAK HOME REALTY $170,000Active1 beds 1 baths768 sq. ft.
$170,000Active1 beds 1 baths768 sq. ft.11771 Dogwood Drive, Garfield, AR 72732
MLS# 1321607Listed by: LINDSEY & ASSOC INC BRANCH $1,400,000Active4 beds 5 baths5,084 sq. ft.
$1,400,000Active4 beds 5 baths5,084 sq. ft.11333 Lathams Landing Road, Garfield, AR 72732
MLS# 1321518Listed by: BEAVER LAKE REALTY
