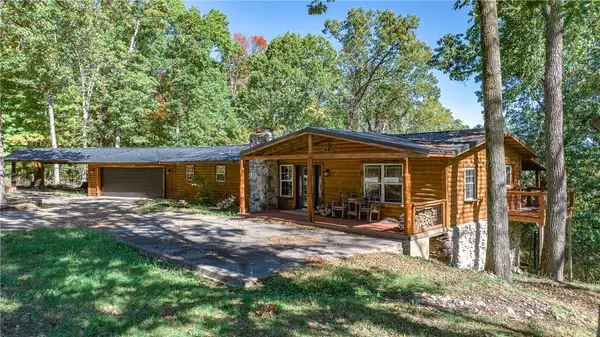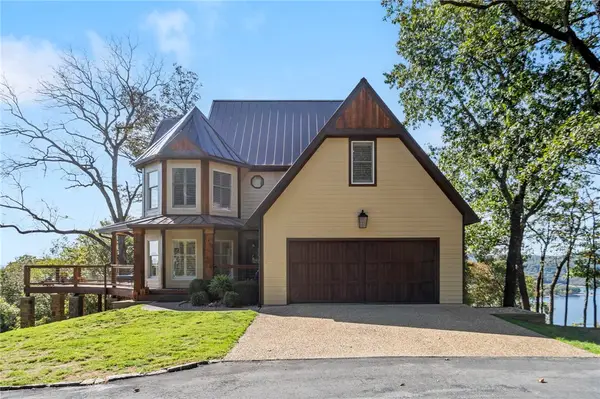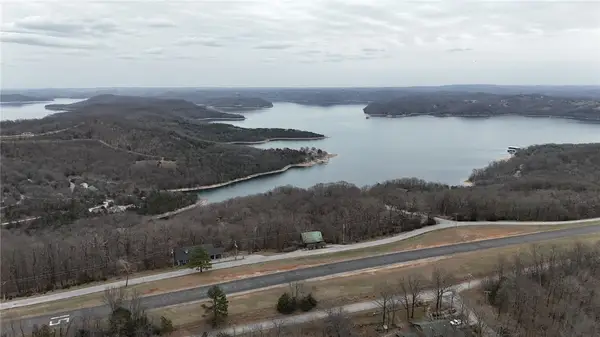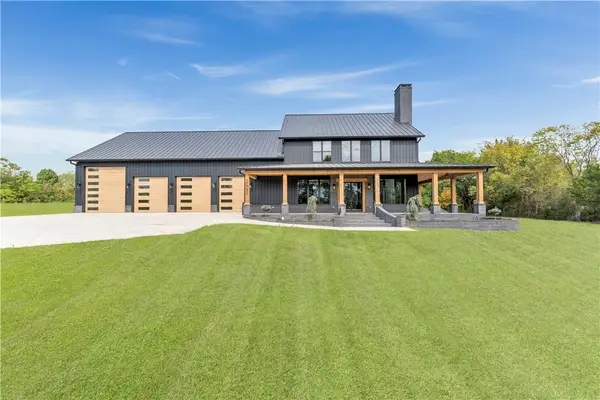21283 NW Maple Drive, Garfield, AR 72732
Local realty services provided by:Better Homes and Gardens Real Estate Journey
Listed by: scott miller
Office: lindsey & associates inc
MLS#:1328022
Source:AR_NWAR
Price summary
- Price:$650,000
- Price per sq. ft.:$310.86
- Monthly HOA dues:$8.33
About this home
Discover your own slice of Ozark paradise in this beautifully updated, fully furnished Lake-Front Retreat. Perfect as a full-time residence, weekend getaway, or vacation rental, this property has undergone significant upgrades that blend rustic charm with modern comfort. Recent Improvements include Upper deck completely rebuilt with new wood and added structural support beams for long-term integrity, Lower-level deck rebuilt and fully screened-in creating an ideal bug-free outdoor living space, popcorn ceilings removed and the entire interior freshly painted, custom built-in bunk beds on the lower level—adds sleeping room for up to 5 guests, new washer & dryer installed in the lower-level utility room, all ceiling fans replaced throughout for improved efficiency and comfort. Spacious multi-level design ideal for entertaining and family gatherings, open-concept living with warm natural light and a tree-top view setting, two expansive decks overlooking the wooded surroundings. Access to Lost Bridge Village amenities.
Contact an agent
Home facts
- Year built:2002
- Listing ID #:1328022
- Added:1 day(s) ago
- Updated:November 13, 2025 at 02:22 AM
Rooms and interior
- Bedrooms:3
- Total bathrooms:3
- Full bathrooms:2
- Half bathrooms:1
- Living area:2,091 sq. ft.
Heating and cooling
- Cooling:Central Air, Electric
- Heating:Central, Electric
Structure and exterior
- Roof:Asphalt, Shingle
- Year built:2002
- Building area:2,091 sq. ft.
- Lot area:0.19 Acres
Utilities
- Water:Public, Water Available
- Sewer:Public Sewer, Sewer Available
Finances and disclosures
- Price:$650,000
- Price per sq. ft.:$310.86
- Tax amount:$5,486
New listings near 21283 NW Maple Drive
- New
 $829,000Active4 beds 4 baths3,153 sq. ft.
$829,000Active4 beds 4 baths3,153 sq. ft.11836 White Oak Drive, Garfield, AR 72732
MLS# 1326514Listed by: BEAVER LAKE REALTY - New
 $395,000Active0.78 Acres
$395,000Active0.78 AcresTomahawk Lane, Garfield, AR 72732
MLS# 1327333Listed by: COLDWELL BANKER HARRIS MCHANEY & FAUCETTE-ROGERS - New
 $525,000Active3 beds 3 baths2,780 sq. ft.
$525,000Active3 beds 3 baths2,780 sq. ft.21158 Rocky Ridge Place, Garfield, AR 72732
MLS# 1327699Listed by: COLLIER & ASSOCIATES - New
 $325,000Active2 beds 2 baths1,620 sq. ft.
$325,000Active2 beds 2 baths1,620 sq. ft.23182 Highway 62, Garfield, AR 72732
MLS# 1326849Listed by: LIMBIRD REAL ESTATE GROUP  $2,750,000Active6 beds 5 baths4,891 sq. ft.
$2,750,000Active6 beds 5 baths4,891 sq. ft.29511 Pine Log Drive, Garfield, AR 72732
MLS# 1326219Listed by: BEAVER LAKE REALTY $60,000Pending0.57 Acres
$60,000Pending0.57 AcresLots 93, 94 & 95 White Oak Drive, Garfield, AR 72732
MLS# 1327037Listed by: BEAVER LAKE REALTY $21,000Active0.84 Acres
$21,000Active0.84 AcresBriar Ridge, Garfield, AR 72732
MLS# 1326582Listed by: EXP REALTY NWA BRANCH- Open Sun, 1 to 4pm
 Listed by BHGRE$689,000Active4 beds 3 baths2,688 sq. ft.
Listed by BHGRE$689,000Active4 beds 3 baths2,688 sq. ft.21418 Pine Drive, Garfield, AR 72732
MLS# 1326330Listed by: BETTER HOMES AND GARDENS REAL ESTATE JOURNEY BENTO  $1,145,000Active4 beds 3 baths2,800 sq. ft.
$1,145,000Active4 beds 3 baths2,800 sq. ft.15992 Boundary Line Road, Garfield, AR 72732
MLS# 1325880Listed by: PAK HOME REALTY
