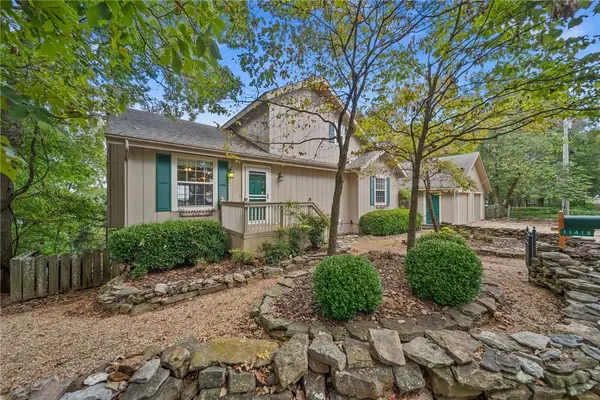21330 Ridgeview Drive, Garfield, AR 72732
Local realty services provided by:Better Homes and Gardens Real Estate Journey
Listed by:jessica urbanick
Office:beaver lake realty
MLS#:1298011
Source:AR_NWAR
Price summary
- Price:$750,000
- Price per sq. ft.:$246.39
- Monthly HOA dues:$41.33
About this home
Wow! Expansive, year-round Beaver Lake view home perched up above the trees in Lost Bridge Village. Well maintained w/very functional floor plan! Open concept main level w/cathedral ceilings in great room & gas fireplace flanked by built-ins. Walk out to either the open deck or the screened porch. Plenty of kitchen cabinet storage! Primary bedroom w/5-piece bath, walk-in closet & another slider to go enjoy the outdoor living areas. Lower level also has great lake views, along w/2 more bedrooms, full bath, laundry room, family room w/mini wet-bar & gas fireplace. Lower level workshop area could easily be converted to a 4th bedroom. Two more walk-outs to the lower deck & one to the side yard & storage shed. 2-car detached garage w/upstairs bonus room that would make a great workout room, office, craft room, etc. Home buyer has first right to purchase pontoon boat ($8,000) & transfer the 24' slip lease in Lost Bridge Marina...just minutes away & adding to the appeal of lake life! Must see to appreciate those views!
Contact an agent
Home facts
- Year built:1999
- Listing ID #:1298011
- Added:222 day(s) ago
- Updated:October 01, 2025 at 02:30 PM
Rooms and interior
- Bedrooms:3
- Total bathrooms:3
- Full bathrooms:2
- Half bathrooms:1
- Living area:3,044 sq. ft.
Heating and cooling
- Cooling:Central Air
- Heating:Propane
Structure and exterior
- Roof:Asphalt, Shingle
- Year built:1999
- Building area:3,044 sq. ft.
- Lot area:0.42 Acres
Utilities
- Water:Public, Water Available
- Sewer:Public Sewer, Sewer Available
Finances and disclosures
- Price:$750,000
- Price per sq. ft.:$246.39
- Tax amount:$2,190
New listings near 21330 Ridgeview Drive
- New
 $575,000Active3 beds 2 baths2,004 sq. ft.
$575,000Active3 beds 2 baths2,004 sq. ft.11418 Country Club Drive, Garfield, AR 72732
MLS# 1323662Listed by: BEAVER LAKE REALTY - New
 $25,000Active0.33 Acres
$25,000Active0.33 AcresLot 60 Lodge Drive, Garfield, AR 72732
MLS# 1323502Listed by: BEAVER LAKE REALTY - New
 $100,000Active4.05 Acres
$100,000Active4.05 AcresPost Oak Road, Garfield, AR 72732
MLS# 1322702Listed by: THE VIRTUAL REALTY GROUP  $469,900Active3 beds 3 baths2,558 sq. ft.
$469,900Active3 beds 3 baths2,558 sq. ft.21776 Highway 62, Garfield, AR 72732
MLS# 1322408Listed by: WMS REAL ESTATE COMPANY $6,180,000Active206.38 Acres
$6,180,000Active206.38 Acres17273 London Road, Garfield, AR 72732
MLS# 1321861Listed by: COLDWELL BANKER HARRIS MCHANEY & FAUCETTE-ROGERS $6,180,000Active2 beds 2 baths1,535 sq. ft.
$6,180,000Active2 beds 2 baths1,535 sq. ft.17273 London Road, Garfield, AR 72732
MLS# 1321918Listed by: COLDWELL BANKER HARRIS MCHANEY & FAUCETTE-ROGERS $6,180,000Active2 beds 2 baths1,536 sq. ft.
$6,180,000Active2 beds 2 baths1,536 sq. ft.17273 London Road, Garfield, AR 72732
MLS# 1321925Listed by: COLDWELL BANKER HARRIS MCHANEY & FAUCETTE-ROGERS $300,000Active4 beds 2 baths1,492 sq. ft.
$300,000Active4 beds 2 baths1,492 sq. ft.15112 Mills Terrace, Garfield, AR 72732
MLS# 1321934Listed by: PAK HOME REALTY $170,000Active1 beds 1 baths768 sq. ft.
$170,000Active1 beds 1 baths768 sq. ft.11771 Dogwood Drive, Garfield, AR 72732
MLS# 1321607Listed by: LINDSEY & ASSOC INC BRANCH $1,400,000Active4 beds 5 baths5,084 sq. ft.
$1,400,000Active4 beds 5 baths5,084 sq. ft.11333 Lathams Landing Road, Garfield, AR 72732
MLS# 1321518Listed by: BEAVER LAKE REALTY
