13693 N Mount Pleasant Road, Gravette, AR 72736
Local realty services provided by:Better Homes and Gardens Real Estate Journey
Listed by:deanna crook
Office:exit realty harper carlton group
MLS#:1322192
Source:AR_NWAR
Price summary
- Price:$850,000
- Price per sq. ft.:$224.87
About this home
Step onto the porch and into this spacious living area perfect for gatherings. This home features a formal living. dining area, a separate family room, large master suite that offers serene backyard views, a luxurious bath with soaker tub and walk-in shower. Guest bedrooms with one including a built-in library and the other a Murphy Bed. The kitchen offers an island perfect for all your gatherings, and the kids will love the backyard playground. The backyard also features an 18’x36’ saltwater pool, outdoor kitchen, and gazebo, all privately enclosed by a vinyl fence. Located just a quarter mile from I-49 for easy access to cycling trails, Bentonville, and Gravette schools, this home offers both convenience and tranquility. With outbuildings and recent updates including a new roof (2019) and pool liner (2022), it’s an ideal home for your family or whatever your heart desires. Home is also available with only 2 acres, MLS #1322437
Contact an agent
Home facts
- Year built:1997
- Listing ID #:1322192
- Added:46 day(s) ago
- Updated:November 01, 2025 at 02:22 PM
Rooms and interior
- Bedrooms:5
- Total bathrooms:4
- Full bathrooms:3
- Half bathrooms:1
- Living area:3,780 sq. ft.
Heating and cooling
- Cooling:Central Air, Electric
- Heating:Central, Electric
Structure and exterior
- Roof:Asphalt, Shingle
- Year built:1997
- Building area:3,780 sq. ft.
- Lot area:5 Acres
Utilities
- Water:Public, Water Available
- Sewer:Septic Available, Septic Tank, Sewer Available
Finances and disclosures
- Price:$850,000
- Price per sq. ft.:$224.87
- Tax amount:$2,658
New listings near 13693 N Mount Pleasant Road
- New
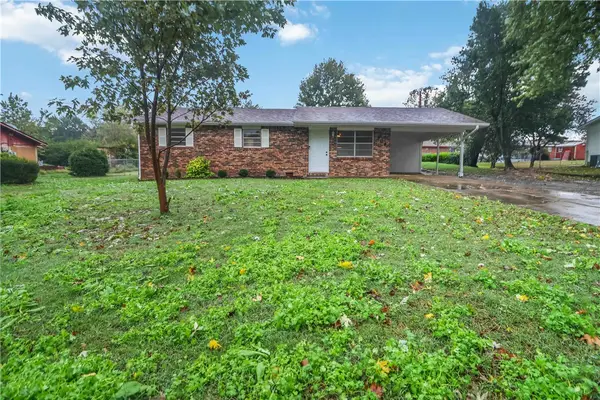 $259,000Active3 beds 2 baths1,628 sq. ft.
$259,000Active3 beds 2 baths1,628 sq. ft.904 SW 4th Avenue, Gravette, AR 72736
MLS# 1326006Listed by: EXP REALTY NWA BRANCH 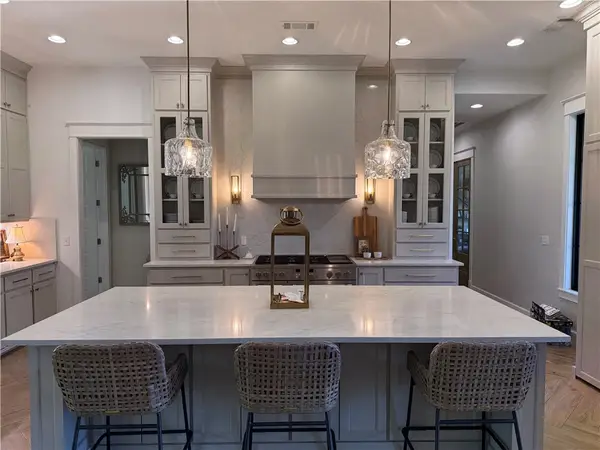 $1,550,000Pending5 beds 5 baths3,912 sq. ft.
$1,550,000Pending5 beds 5 baths3,912 sq. ft.Address Withheld By Seller, Gravette, AR 72736
MLS# 1326732Listed by: MCMULLEN REALTY GROUP- New
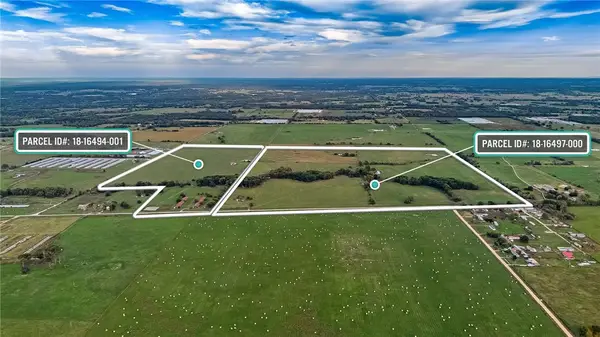 $1,960,000Active278.26 Acres
$1,960,000Active278.26 AcresHighway 43, Gravette, AR 72736
MLS# 1326444Listed by: CRYE-LEIKE REALTORS, GENTRY - New
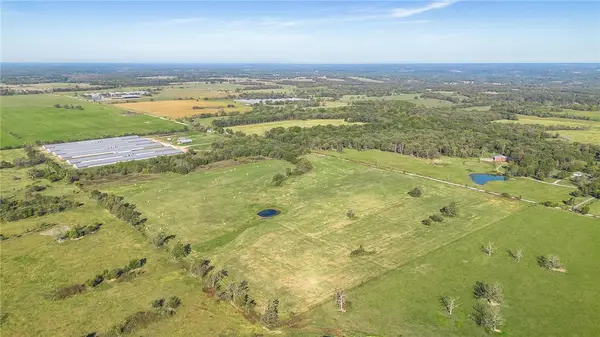 $460,000Active40.06 Acres
$460,000Active40.06 AcresTimlake Road, Gravette, AR 72736
MLS# 1325743Listed by: CRYE-LEIKE REALTORS, GENTRY 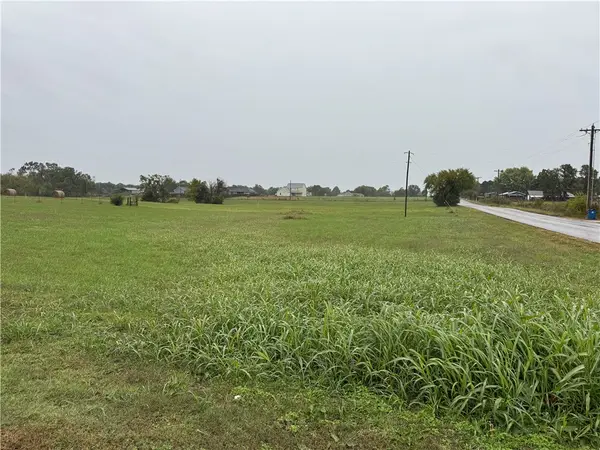 $37,000Pending1.03 Acres
$37,000Pending1.03 Acres13903 Beaty Road, Gravette, AR 72736
MLS# 1326576Listed by: BERKSHIRE HATHAWAY HOMESERVICES SOLUTIONS REAL EST- New
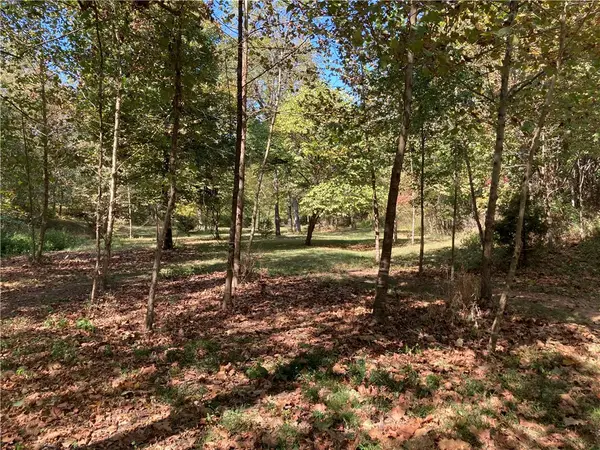 $289,000Active4.98 Acres
$289,000Active4.98 Acres14464 Fruitwood Road, Gravette, AR 72736
MLS# 1326437Listed by: KELLER WILLIAMS MARKET PRO REALTY BRANCH OFFICE - New
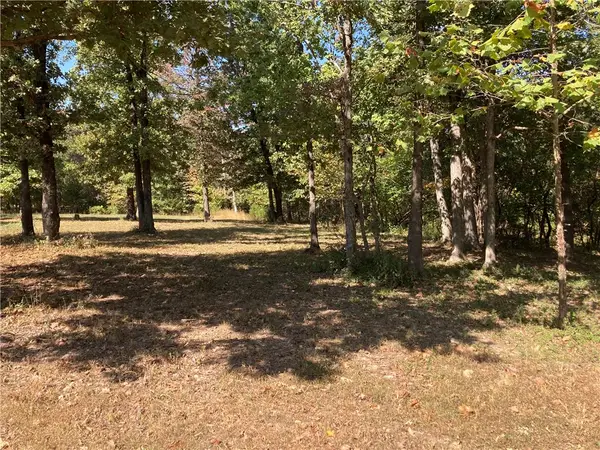 $289,000Active4.98 Acres
$289,000Active4.98 AcresFruitwood Road, Gravette, AR 72736
MLS# 1326438Listed by: KELLER WILLIAMS MARKET PRO REALTY BRANCH OFFICE 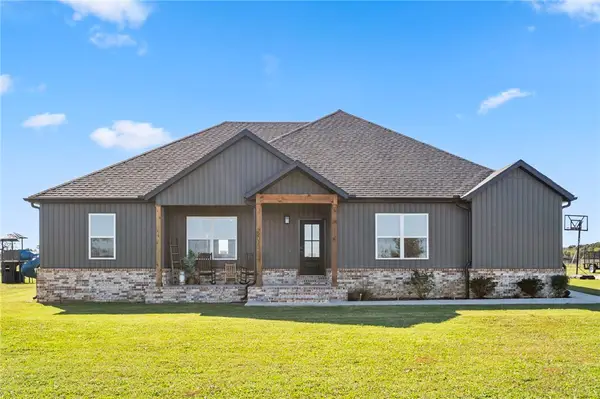 $475,000Pending3 beds 2 baths1,932 sq. ft.
$475,000Pending3 beds 2 baths1,932 sq. ft.22073 Leonard Ranch Road, Gravette, AR 72736
MLS# 1326281Listed by: HARRIS HEIGHTS REALTY- New
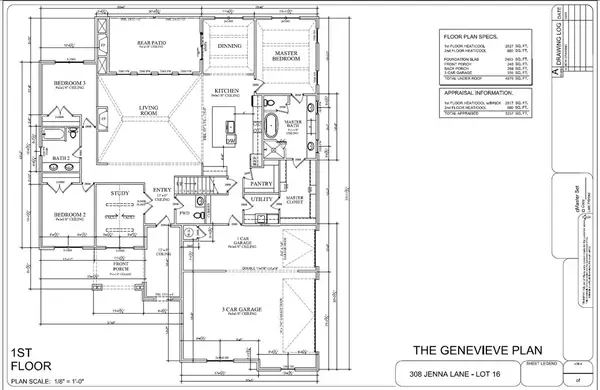 $774,795Active5 beds 4 baths3,297 sq. ft.
$774,795Active5 beds 4 baths3,297 sq. ft.308 Jenna Lane, Gravette, AR 72736
MLS# 1325902Listed by: KELLER WILLIAMS MARKET PRO REALTY BRANCH OFFICE - New
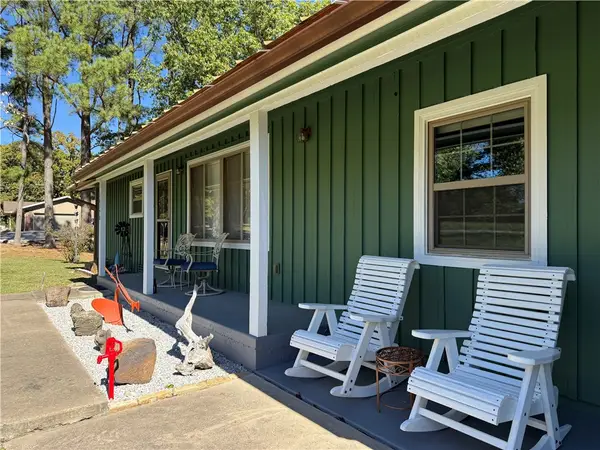 $400,000Active3 beds 2 baths1,764 sq. ft.
$400,000Active3 beds 2 baths1,764 sq. ft.10390 Virden Lane, Gravette, AR 72736
MLS# 1326183Listed by: EXIT REALTY HARPER CARLTON GROUP
