501 SE Main Street, Gravette, AR 72736
Local realty services provided by:Better Homes and Gardens Real Estate Journey
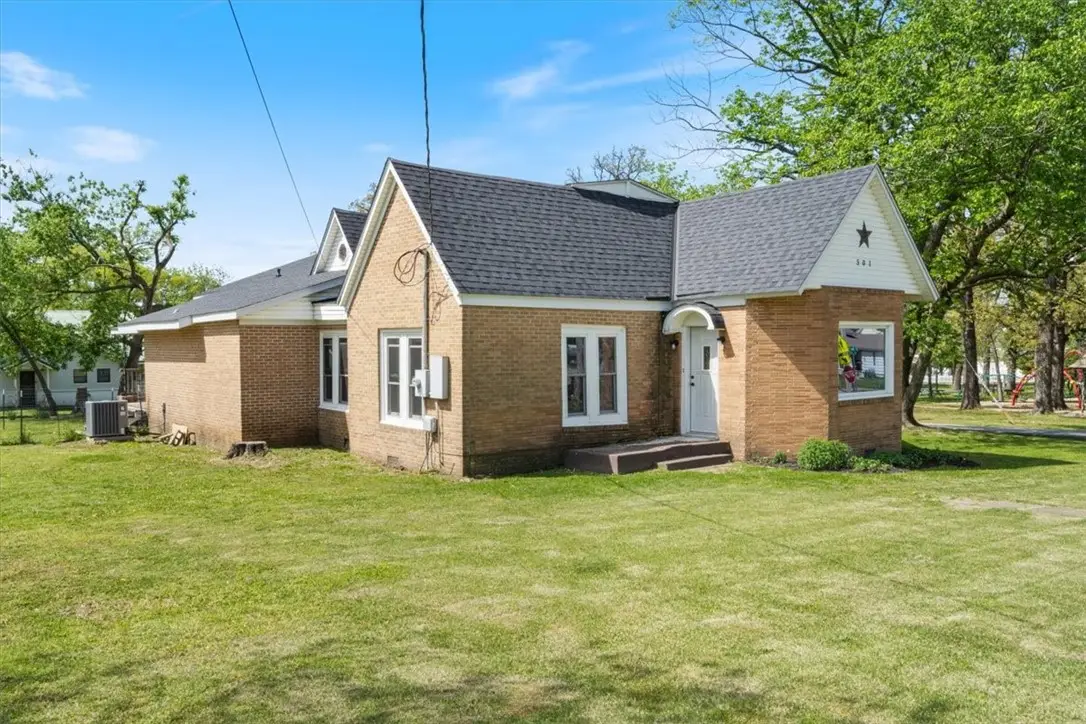
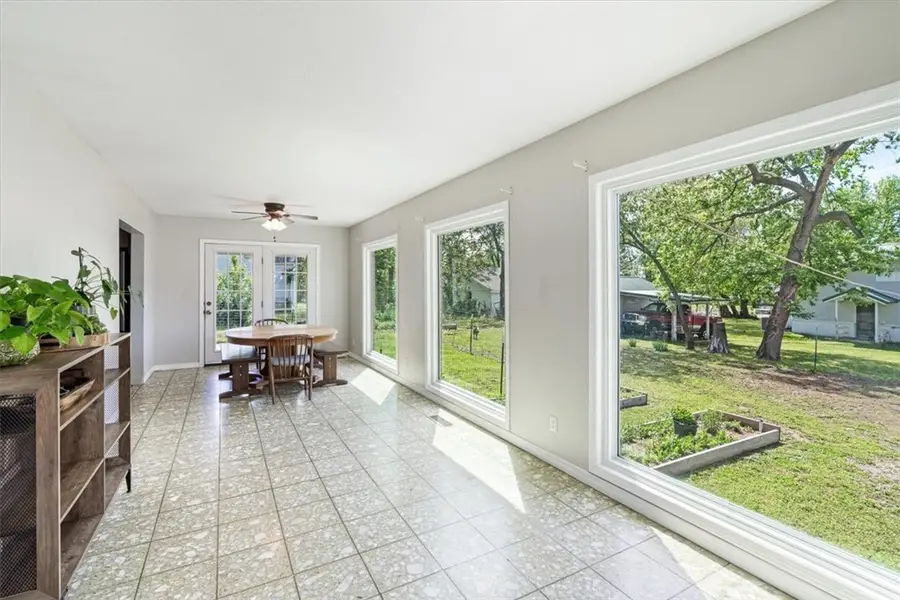
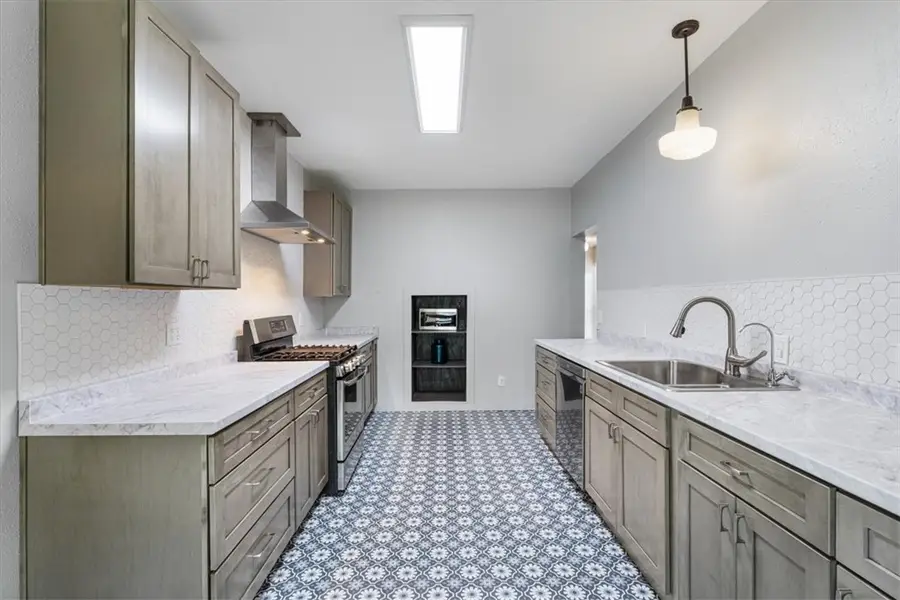
Listed by:amber green
Office:century 21 heartfelt homes
MLS#:1305632
Source:AR_NWAR
Price summary
- Price:$260,000
- Price per sq. ft.:$133.95
About this home
USDA ELIGIBLE!!! Charming potential in the heart of Gravette! Set on a beautiful corner lot right across from “The Airplane Park” (Field Kindley Memorial Park), this home offers a blend of vintage character and thoughtful updates—ready for your personal touch.
Inside, you'll find a spacious living room filled with natural light, a dedicated home office, and brand new carpet throughout. The windows are all brand new and energy-efficient, bringing a fresh, bright feel to every room. A less than 3-year-old roof adds to the list of improvements.
Step out back to enjoy a covered patio, ideal for quiet mornings or casual evenings, surrounded by a generous yard space full of potential.
Enjoy the convenience of being just minutes from parks, restaurants, schools, and shopping, with quick access to the interstate only 10 minutes away.
Whether you're looking to invest or create a space that’s uniquely yours, this home is full of charm and opportunity.
Contact an agent
Home facts
- Year built:1940
- Listing Id #:1305632
- Added:115 day(s) ago
- Updated:August 17, 2025 at 07:59 PM
Rooms and interior
- Bedrooms:3
- Total bathrooms:2
- Full bathrooms:2
- Living area:1,941 sq. ft.
Heating and cooling
- Cooling:Central Air, Electric
- Heating:Central, Gas
Structure and exterior
- Roof:Architectural, Shingle
- Year built:1940
- Building area:1,941 sq. ft.
- Lot area:0.21 Acres
Utilities
- Water:Public, Water Available
- Sewer:Public Sewer, Sewer Available
Finances and disclosures
- Price:$260,000
- Price per sq. ft.:$133.95
- Tax amount:$1,549
New listings near 501 SE Main Street
- New
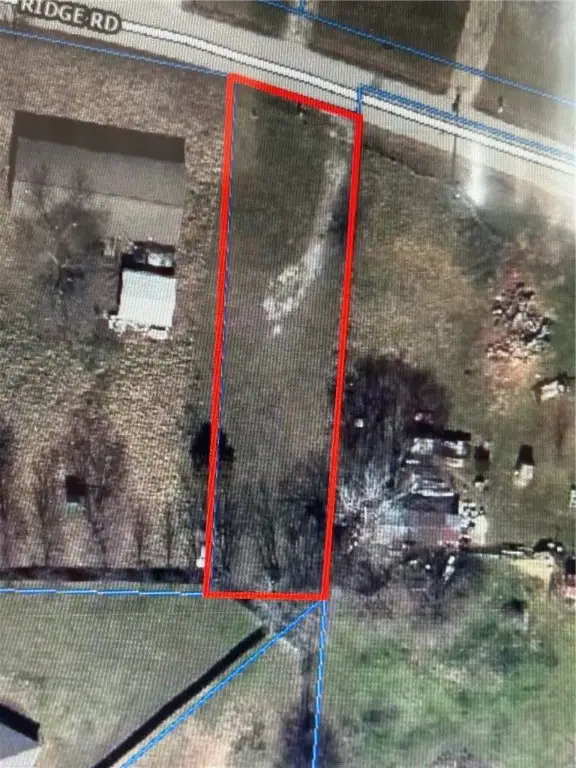 $29,900Active0.24 Acres
$29,900Active0.24 AcresRidge Road, Gravette, AR 72736
MLS# 1318172Listed by: BENTON COUNTY REALTY - New
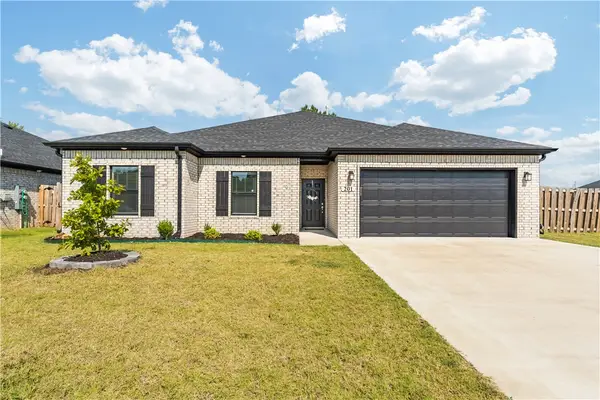 $340,000Active3 beds 2 baths1,763 sq. ft.
$340,000Active3 beds 2 baths1,763 sq. ft.201 Tricha Circle, Gravette, AR 72736
MLS# 1318367Listed by: GIBSON REAL ESTATE - New
 $1,500,000Active30.03 Acres
$1,500,000Active30.03 Acres14650 N Mount Pleasant Road, Gravette, AR 72736
MLS# 1318332Listed by: COLLIER & ASSOCIATES - FARMINGTON BRANCH - New
 $510,000Active4 beds 2 baths2,227 sq. ft.
$510,000Active4 beds 2 baths2,227 sq. ft.10167 Fishback Road, Gravette, AR 72736
MLS# 1318215Listed by: BLACKACRE REAL ESTATE, LLC - New
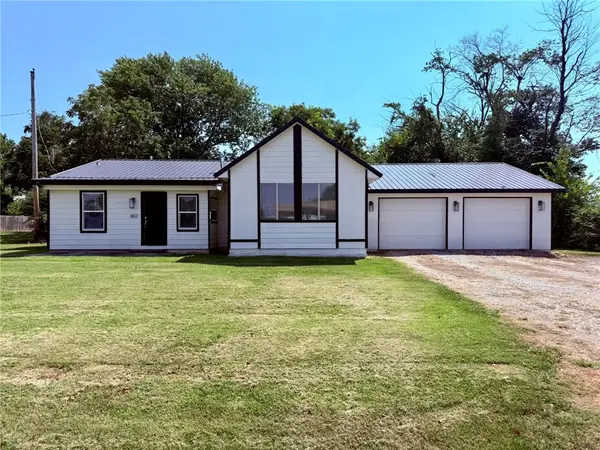 $247,000Active3 beds 2 baths1,601 sq. ft.
$247,000Active3 beds 2 baths1,601 sq. ft.802 SE 2nd Avenue, Gravette, AR 72736
MLS# 1317469Listed by: NWA REALTY GROUP, LLC - New
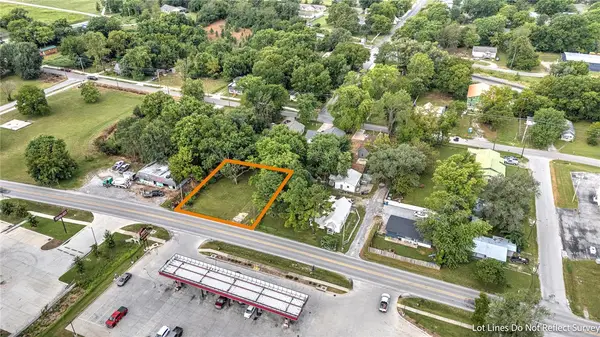 $80,000Active0.24 Acres
$80,000Active0.24 Acres409 1st Avenue, Gravette, AR 72736
MLS# 1318004Listed by: COLLIER & ASSOCIATES- ROGERS BRANCH - New
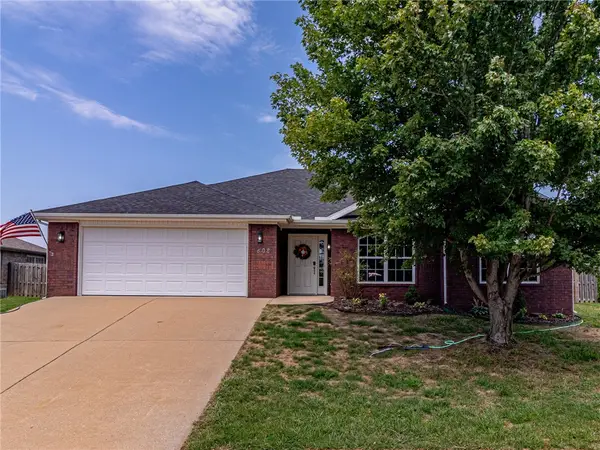 $325,000Active3 beds 2 baths1,618 sq. ft.
$325,000Active3 beds 2 baths1,618 sq. ft.408 Lion Drive, Gravette, AR 72736
MLS# 1317373Listed by: KELLER WILLIAMS MARKET PRO REALTY - ROGERS BRANCH - New
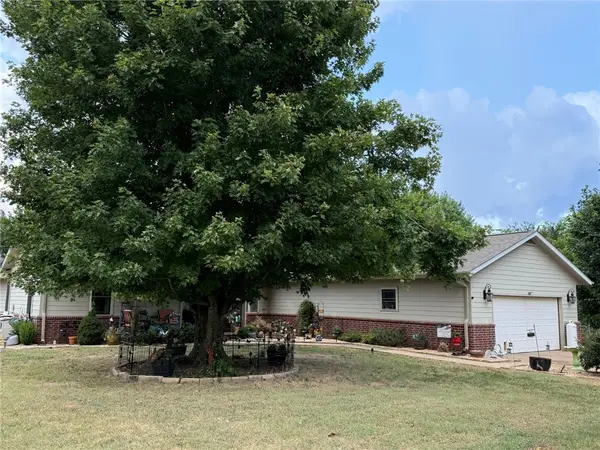 $1,950,000Active3 beds 3 baths1,919 sq. ft.
$1,950,000Active3 beds 3 baths1,919 sq. ft.17322 Bethel Road, Gravette, AR 72736
MLS# 1317067Listed by: KEY REALTY GROUP - New
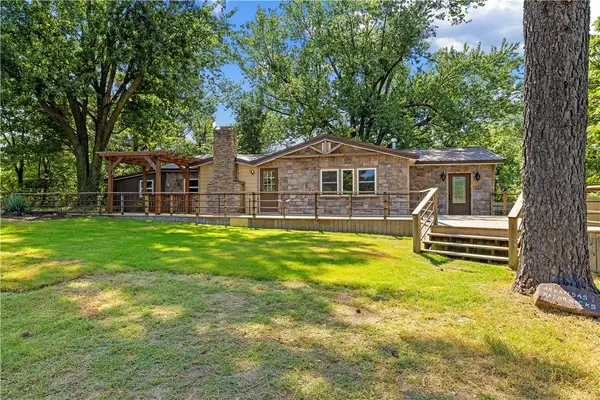 $489,900Active3 beds 1 baths1,727 sq. ft.
$489,900Active3 beds 1 baths1,727 sq. ft.13941 Holloway Road, Hiwasse, AR 72739
MLS# 1317659Listed by: COLDWELL BANKER HARRIS MCHANEY & FAUCETTE-BENTONVI - New
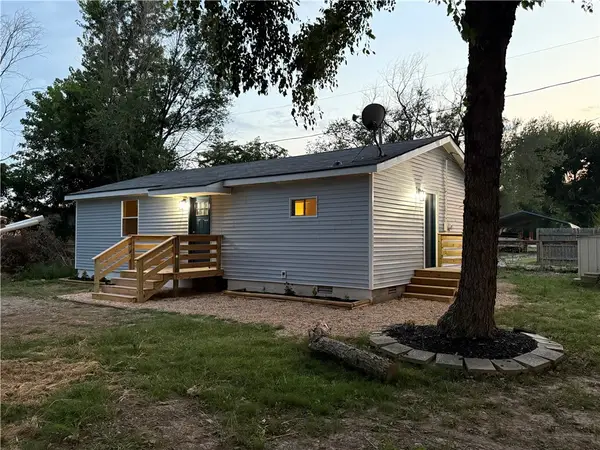 $218,000Active2 beds 2 baths1,040 sq. ft.
$218,000Active2 beds 2 baths1,040 sq. ft.101 SW Nelson Park Road, Gravette, AR 72736
MLS# 1317719Listed by: WEICHERT REALTORS - THE GRIFFIN COMPANY SPRINGDALE
