10486 W 206 Highway, Harrison, AR 72601
Local realty services provided by:Better Homes and Gardens Real Estate Journey
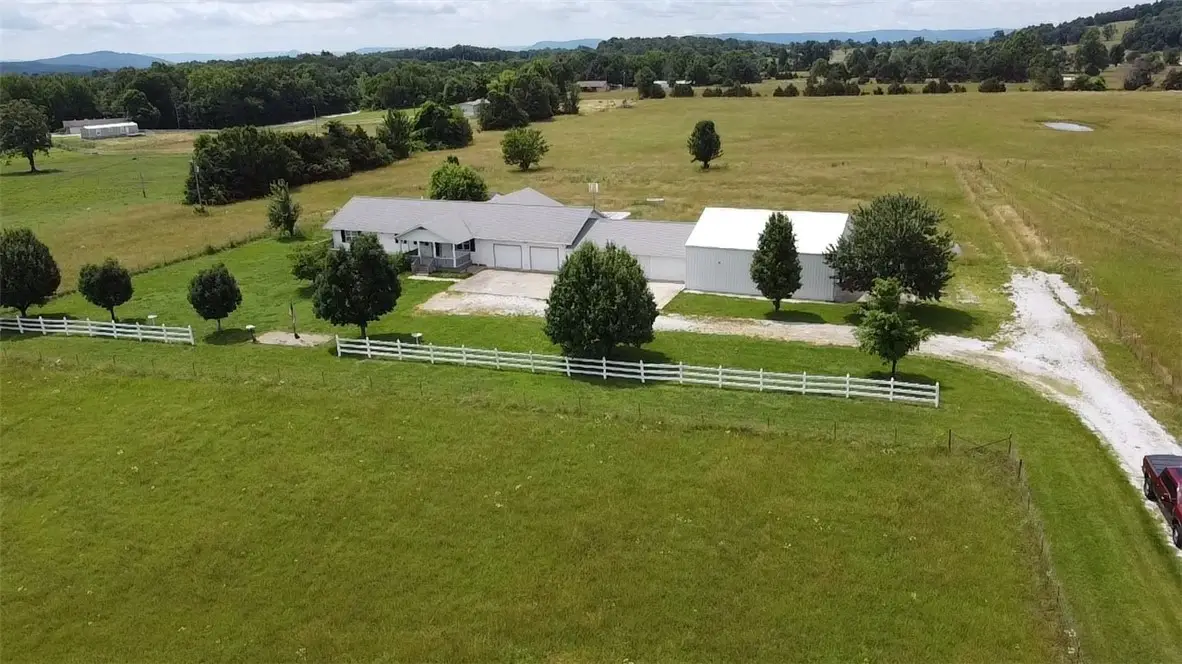
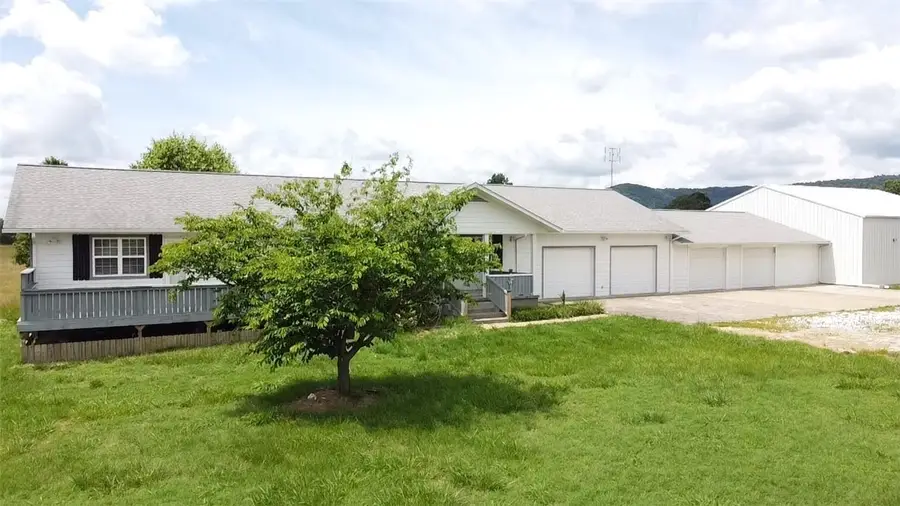
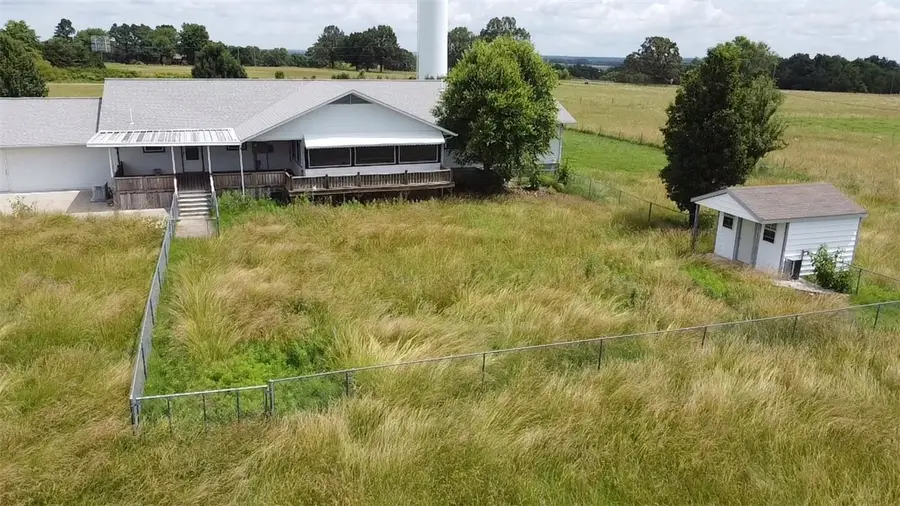
Listed by:melissa leal
Office:roger turner realty, inc.
MLS#:1311815
Source:AR_NWAR
Price summary
- Price:$350,000
- Price per sq. ft.:$156.25
About this home
Spacious Ranch Home on 5.49 Acres with Scenic Views & Dream Workshop!
Discover this beautifully maintained 3-bedroom, 3-bath ranch-style home boasting 2,240 sq ft of living space, set on 5.49 peaceful acres. Enjoy the panoramic distant views of Gaither Mountain from the comfort of your sunroom or covered back deck.
Inside, you'll find a spacious layout perfect for both daily living and entertaining. A 22kW propane generator ensures year-round comfort and peace of mind. The oversized 4-car attached garage offers ample storage, and the attached 40x40 heated and cooled workshop is a standout feature—complete with its own office, half bath, and 3-compartment industrial sink.
The fenced backyard is ideal for pets, featuring a charming dog house and plenty of room to roam. Whether you're looking for functionality, privacy, or room to grow, this property checks every box.
Contact an agent
Home facts
- Year built:2007
- Listing Id #:1311815
- Added:57 day(s) ago
- Updated:August 12, 2025 at 07:39 AM
Rooms and interior
- Bedrooms:3
- Total bathrooms:4
- Full bathrooms:3
- Half bathrooms:1
- Living area:2,240 sq. ft.
Heating and cooling
- Cooling:Central Air, Ductless, Electric
- Heating:Central, Ductless, Gas
Structure and exterior
- Roof:Asphalt, Shingle
- Year built:2007
- Building area:2,240 sq. ft.
- Lot area:5.49 Acres
Utilities
- Water:Public, Water Available
- Sewer:Septic Available, Septic Tank
Finances and disclosures
- Price:$350,000
- Price per sq. ft.:$156.25
- Tax amount:$2,179
New listings near 10486 W 206 Highway
- New
 $189,900Active3 beds 2 baths1,397 sq. ft.
$189,900Active3 beds 2 baths1,397 sq. ft.4166 Terrapin Road, Harrison, AR 72601
MLS# 1318116Listed by: RE/MAX UNLIMITED, INC. - New
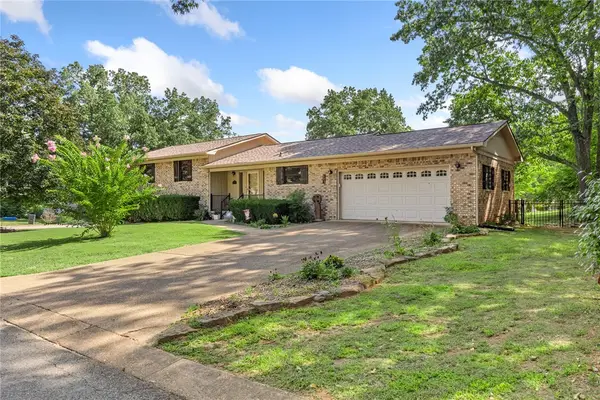 $289,000Active4 beds 3 baths2,033 sq. ft.
$289,000Active4 beds 3 baths2,033 sq. ft.501 Huntington Place, Harrison, AR 72601
MLS# 1318126Listed by: RE/MAX UNLIMITED, INC. - New
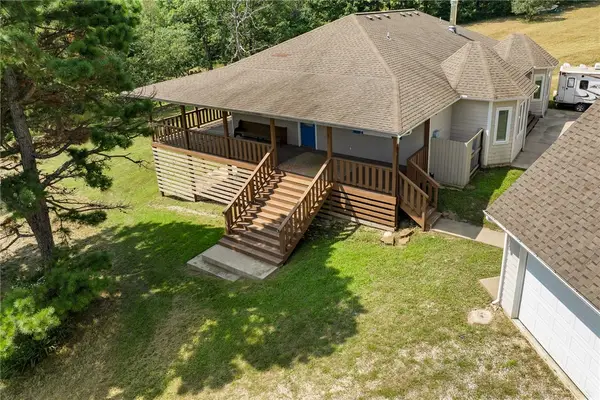 $459,000Active4 beds 3 baths4,414 sq. ft.
$459,000Active4 beds 3 baths4,414 sq. ft.9762 Borland Lane, Harrison, AR 72601
MLS# 1317253Listed by: SELLING726 REALTY - New
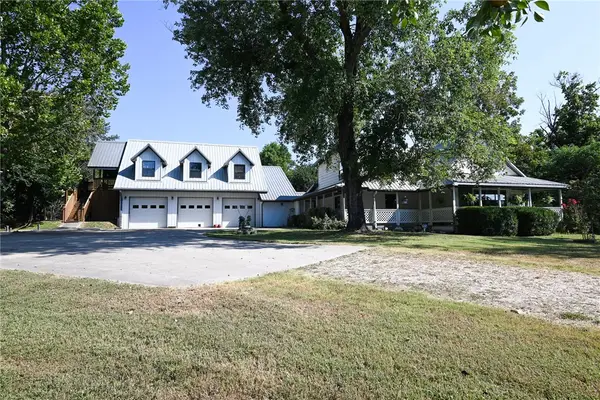 $269,900Active5 beds 4 baths3,362 sq. ft.
$269,900Active5 beds 4 baths3,362 sq. ft.3983 Coweta Falls Road, Harrison, AR 72601
MLS# 1317642Listed by: DODSON & BRUCE PROPERTY GROUP - New
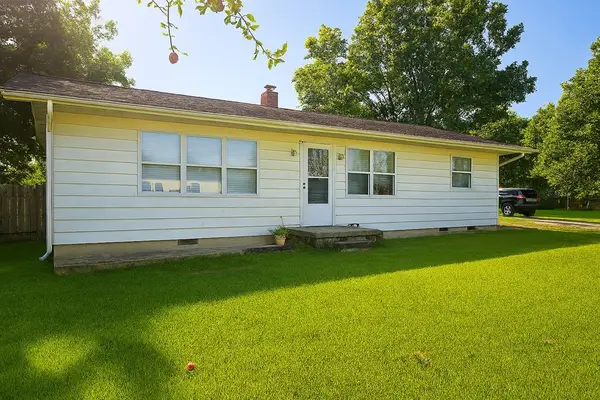 $179,900Active2 beds 2 baths1,176 sq. ft.
$179,900Active2 beds 2 baths1,176 sq. ft.8190 N 7 Highway, Harrison, AR 72601
MLS# 1317977Listed by: RE/MAX UNLIMITED, INC. - New
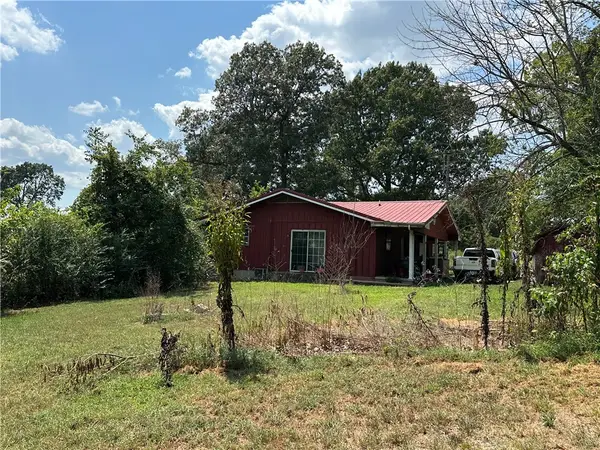 $125,000Active2 beds 2 baths1,046 sq. ft.
$125,000Active2 beds 2 baths1,046 sq. ft.12380 A Hwy 62 E, Harrison, AR 72601
MLS# 1317942Listed by: ERA DOTY REAL ESTATE FLIPPIN - New
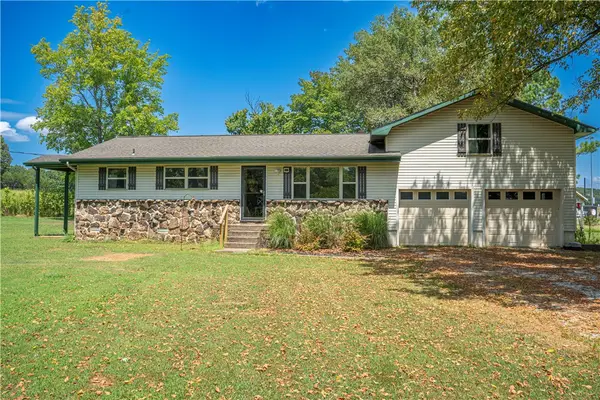 $255,000Active4 beds 2 baths1,890 sq. ft.
$255,000Active4 beds 2 baths1,890 sq. ft.7230 Barnard Lane, Harrison, AR 72601
MLS# 1317872Listed by: WEICHERT, REALTORS-MARKET EDGE 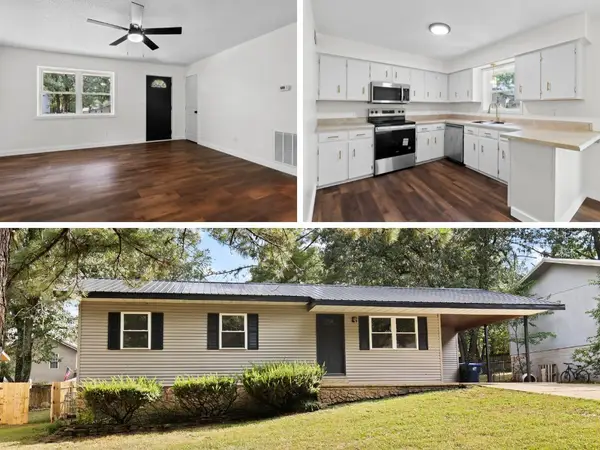 $159,900Pending3 beds 1 baths1,148 sq. ft.
$159,900Pending3 beds 1 baths1,148 sq. ft.3608 Hill Avenue, Harrison, AR 72601
MLS# 1317754Listed by: WEICHERT, REALTORS-MARKET EDGE- New
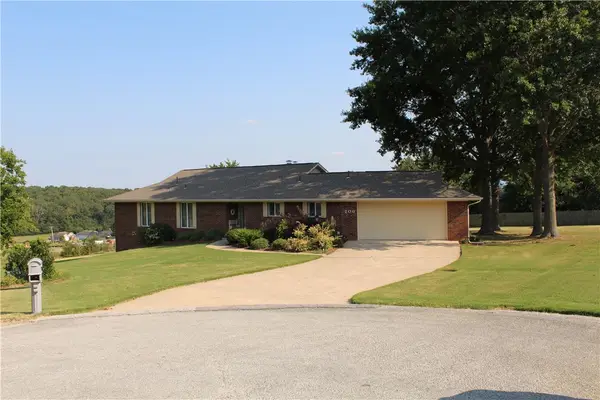 $400,000Active3 beds 2 baths1,811 sq. ft.
$400,000Active3 beds 2 baths1,811 sq. ft.206 Locksley Court, Harrison, AR 72601
MLS# 1317574Listed by: HARP & ASSOCIATES REAL ESTATE - New
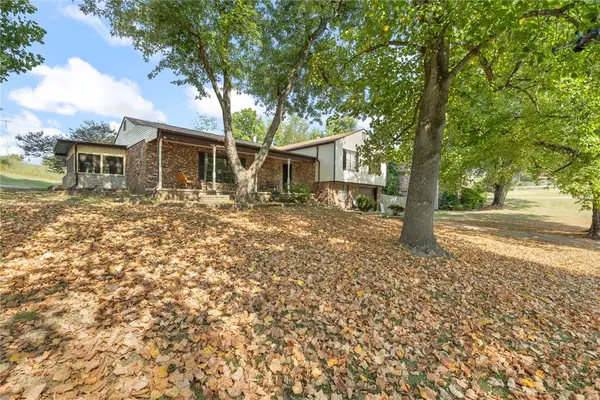 $299,900Active3 beds 3 baths2,686 sq. ft.
$299,900Active3 beds 3 baths2,686 sq. ft.1202 Eugene Street, Harrison, AR 72601
MLS# 1317712Listed by: RE/MAX UNLIMITED, INC.
