109 Alberta Street, Harrison, AR 72601
Local realty services provided by:Better Homes and Gardens Real Estate Journey
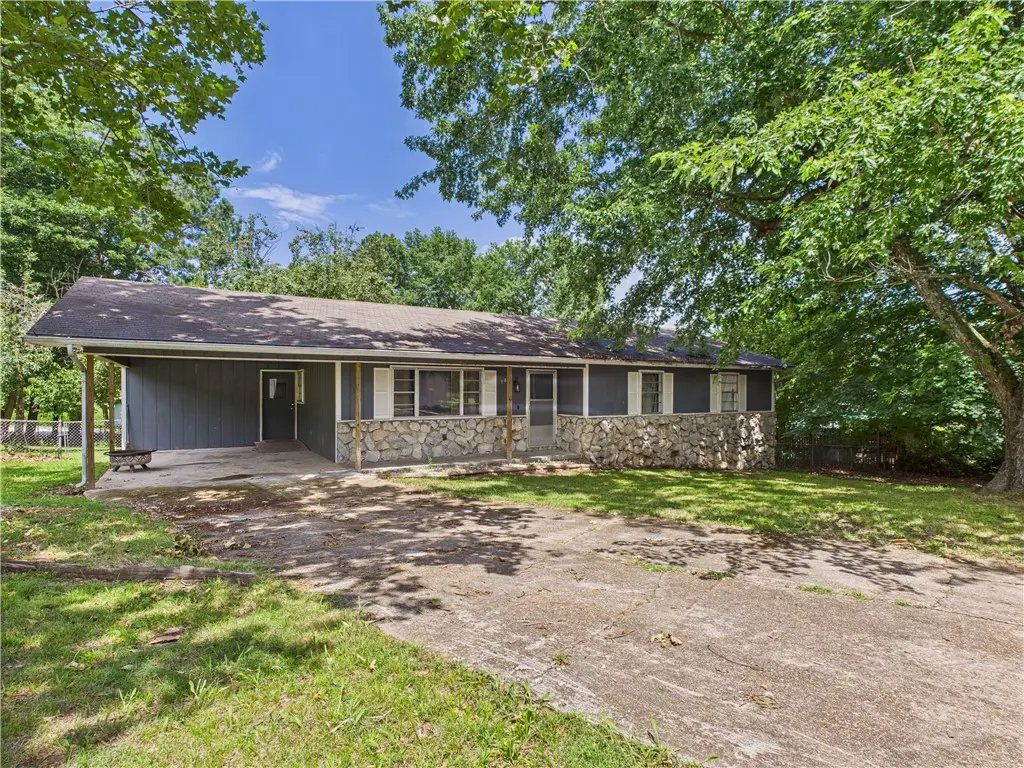
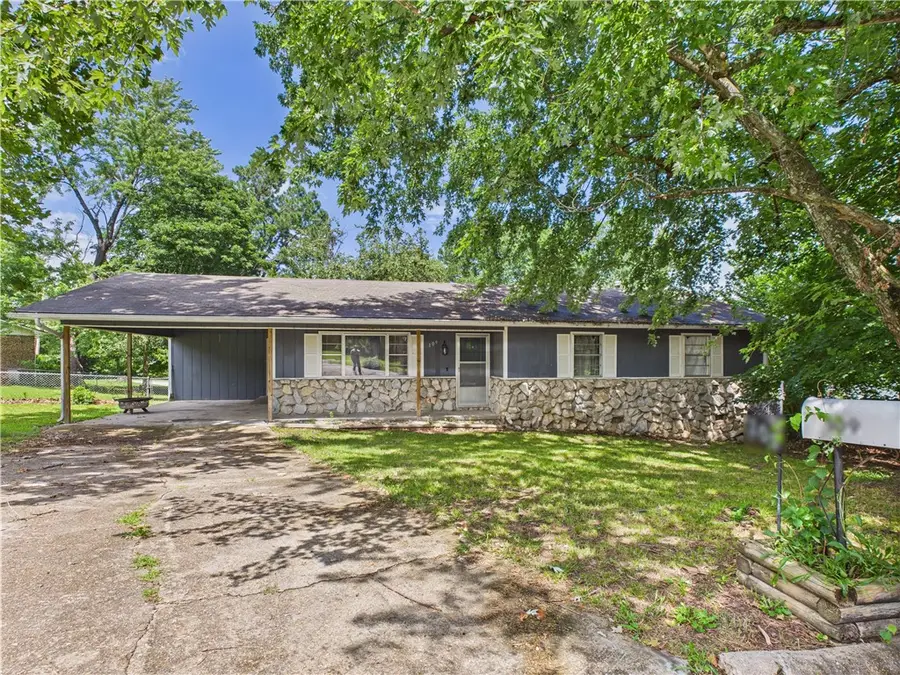
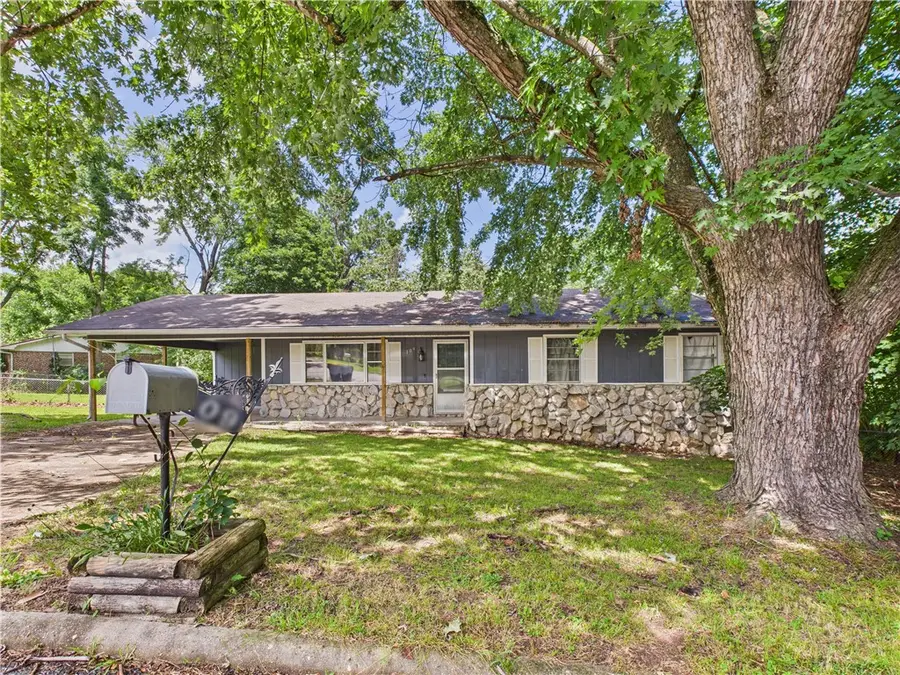
Listed by:jessie gibbany
Office:united country property connections
MLS#:1313694
Source:AR_NWAR
Price summary
- Price:$180,000
- Price per sq. ft.:$133.53
About this home
Charming 3-Bedroom Home on the Edge of Town – Peaceful Neighborhood Living!
Welcome to your new home! This inviting 3-bedroom, 1 & ¾ bath residence sits on the quiet edge of town in a cozy neighborhood—perfect for anyone seeking peace and a little space.
Step inside to a warm and functional layout with beautiful floor covering. The main living area flows into the kitchen, ideal for both everyday meals and entertaining. Three comfortable bedrooms offer space for family, guests, or a home office.
Out back, you’ll find a fenced-in chain-link yard—perfect for pets, play, or relaxing evenings. Plus, enjoy fresh fruit straight from your own apple and pear trees—a true backyard bonus!
A convenient carport to keep your vehicle covered, easy access to town amenities while still enjoying the quiet of the outskirts.
Whether you're a first-time buyer or looking to downsize, this home is a rare find in a great location. Don’t miss your chance to enjoy small-town charm with modern comfort!
Contact an agent
Home facts
- Listing Id #:1313694
- Added:37 day(s) ago
- Updated:August 12, 2025 at 07:39 AM
Rooms and interior
- Bedrooms:3
- Total bathrooms:2
- Full bathrooms:2
- Living area:1,348 sq. ft.
Heating and cooling
- Cooling:Central Air, Electric
- Heating:Central, Gas
Structure and exterior
- Roof:Asphalt, Shingle
- Building area:1,348 sq. ft.
- Lot area:0.45 Acres
Utilities
- Water:Public, Water Available
- Sewer:Public Sewer, Sewer Available
Finances and disclosures
- Price:$180,000
- Price per sq. ft.:$133.53
- Tax amount:$580
New listings near 109 Alberta Street
- New
 $189,900Active3 beds 2 baths1,397 sq. ft.
$189,900Active3 beds 2 baths1,397 sq. ft.4166 Terrapin Road, Harrison, AR 72601
MLS# 1318116Listed by: RE/MAX UNLIMITED, INC. - New
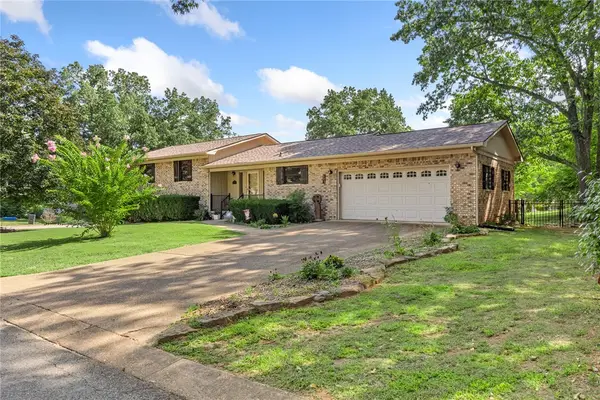 $289,000Active4 beds 3 baths2,033 sq. ft.
$289,000Active4 beds 3 baths2,033 sq. ft.501 Huntington Place, Harrison, AR 72601
MLS# 1318126Listed by: RE/MAX UNLIMITED, INC. - New
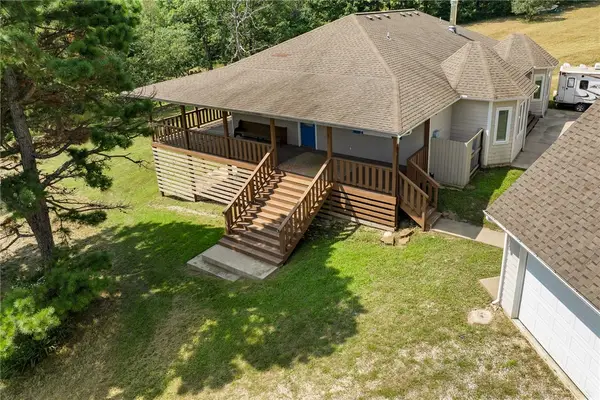 $459,000Active4 beds 3 baths4,414 sq. ft.
$459,000Active4 beds 3 baths4,414 sq. ft.9762 Borland Lane, Harrison, AR 72601
MLS# 1317253Listed by: SELLING726 REALTY - New
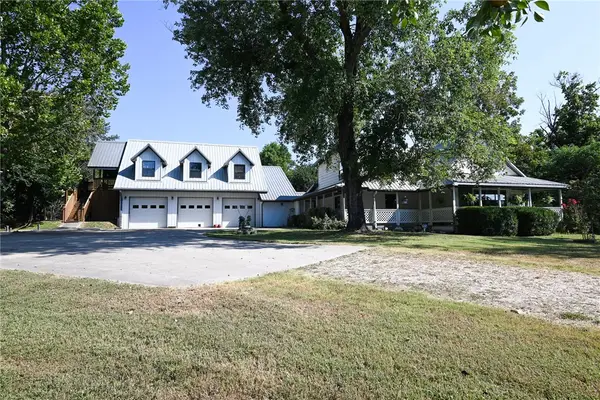 $269,900Active5 beds 4 baths3,362 sq. ft.
$269,900Active5 beds 4 baths3,362 sq. ft.3983 Coweta Falls Road, Harrison, AR 72601
MLS# 1317642Listed by: DODSON & BRUCE PROPERTY GROUP - New
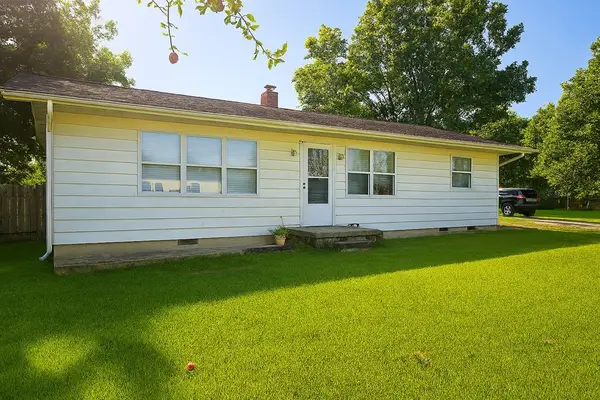 $179,900Active2 beds 2 baths1,176 sq. ft.
$179,900Active2 beds 2 baths1,176 sq. ft.8190 N 7 Highway, Harrison, AR 72601
MLS# 1317977Listed by: RE/MAX UNLIMITED, INC. - New
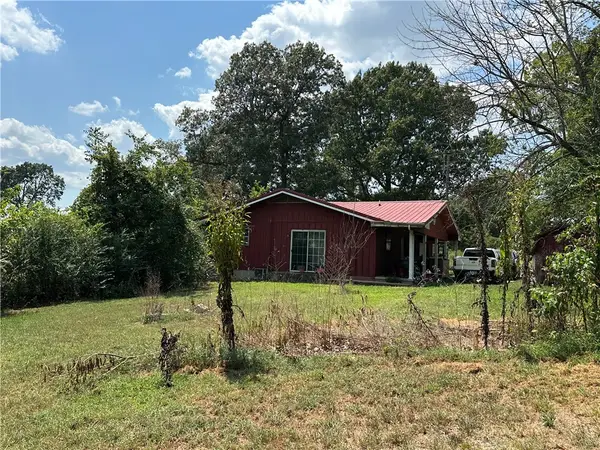 $125,000Active2 beds 2 baths1,046 sq. ft.
$125,000Active2 beds 2 baths1,046 sq. ft.12380 A Hwy 62 E, Harrison, AR 72601
MLS# 1317942Listed by: ERA DOTY REAL ESTATE FLIPPIN - New
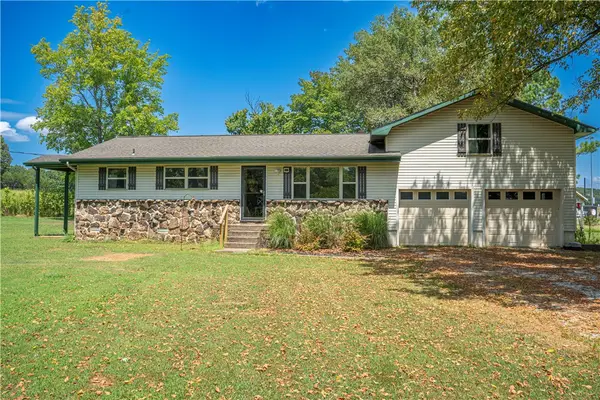 $255,000Active4 beds 2 baths1,890 sq. ft.
$255,000Active4 beds 2 baths1,890 sq. ft.7230 Barnard Lane, Harrison, AR 72601
MLS# 1317872Listed by: WEICHERT, REALTORS-MARKET EDGE 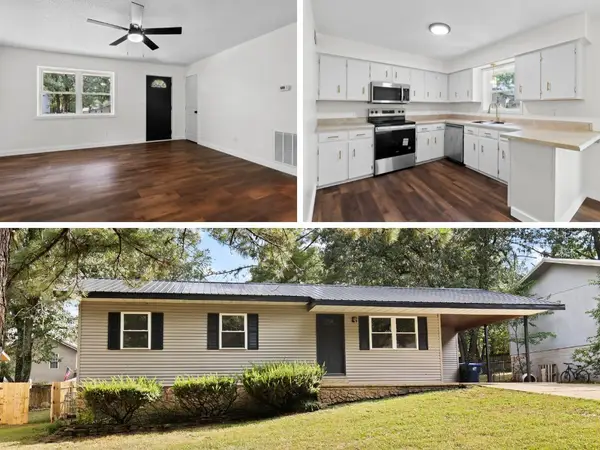 $159,900Pending3 beds 1 baths1,148 sq. ft.
$159,900Pending3 beds 1 baths1,148 sq. ft.3608 Hill Avenue, Harrison, AR 72601
MLS# 1317754Listed by: WEICHERT, REALTORS-MARKET EDGE- New
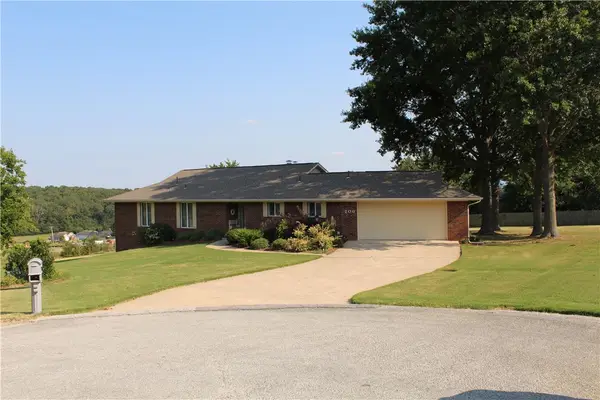 $400,000Active3 beds 2 baths1,811 sq. ft.
$400,000Active3 beds 2 baths1,811 sq. ft.206 Locksley Court, Harrison, AR 72601
MLS# 1317574Listed by: HARP & ASSOCIATES REAL ESTATE - New
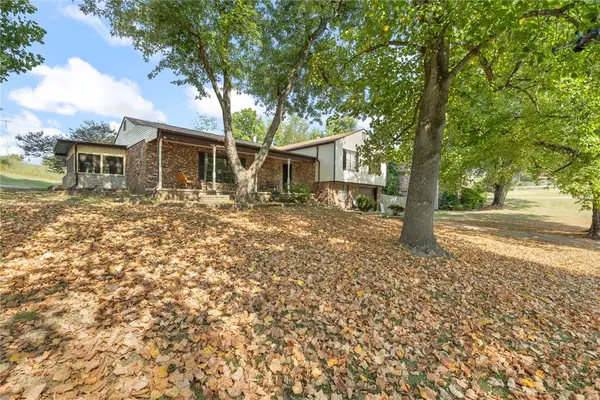 $299,900Active3 beds 3 baths2,686 sq. ft.
$299,900Active3 beds 3 baths2,686 sq. ft.1202 Eugene Street, Harrison, AR 72601
MLS# 1317712Listed by: RE/MAX UNLIMITED, INC.
