1203 Rogers Avenue, Harrison, AR 72601
Local realty services provided by:Better Homes and Gardens Real Estate Journey
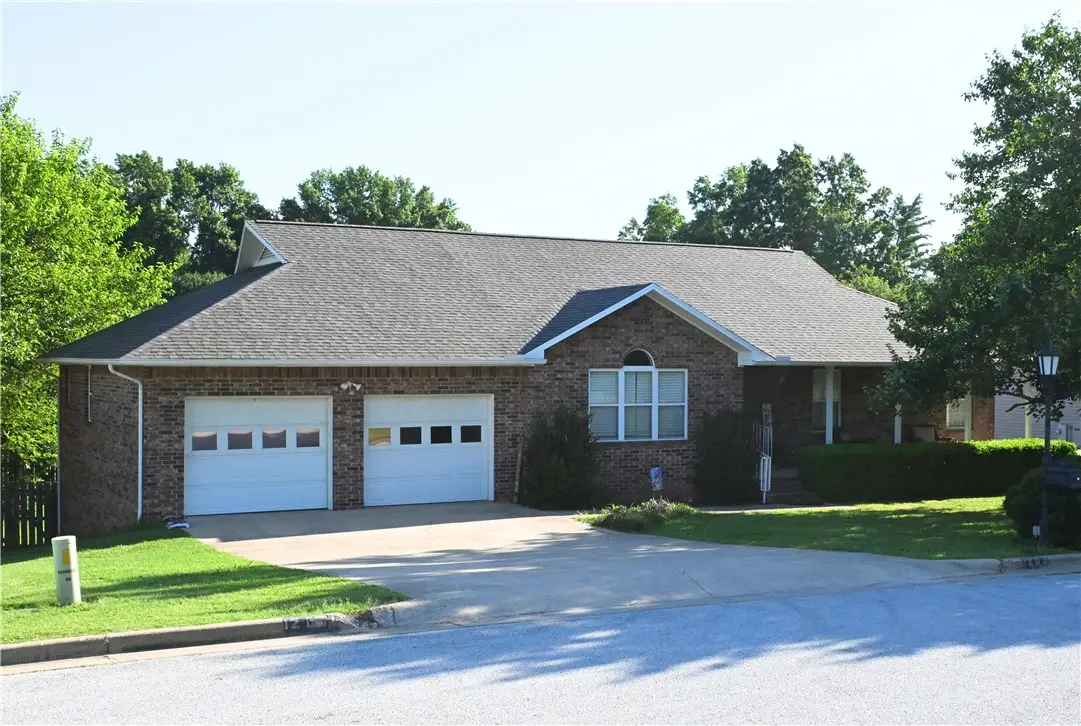
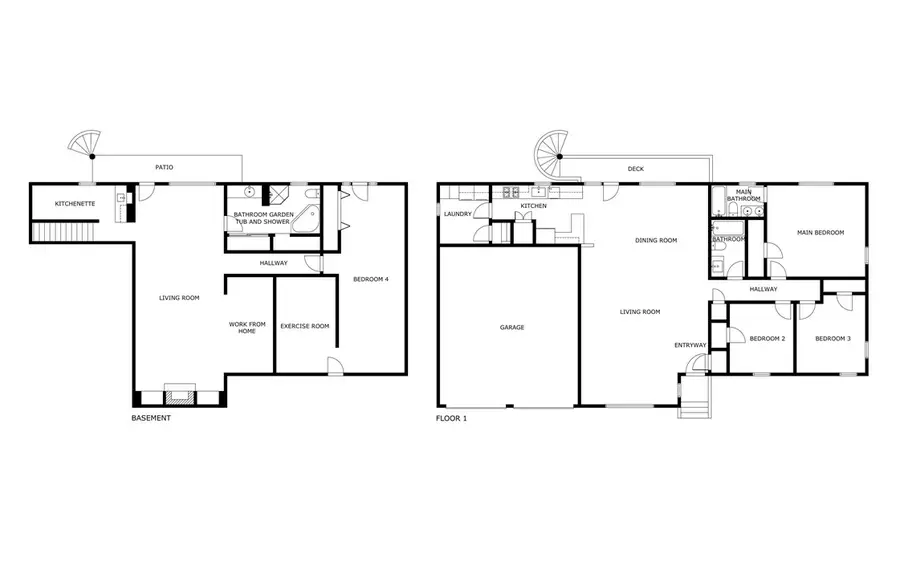
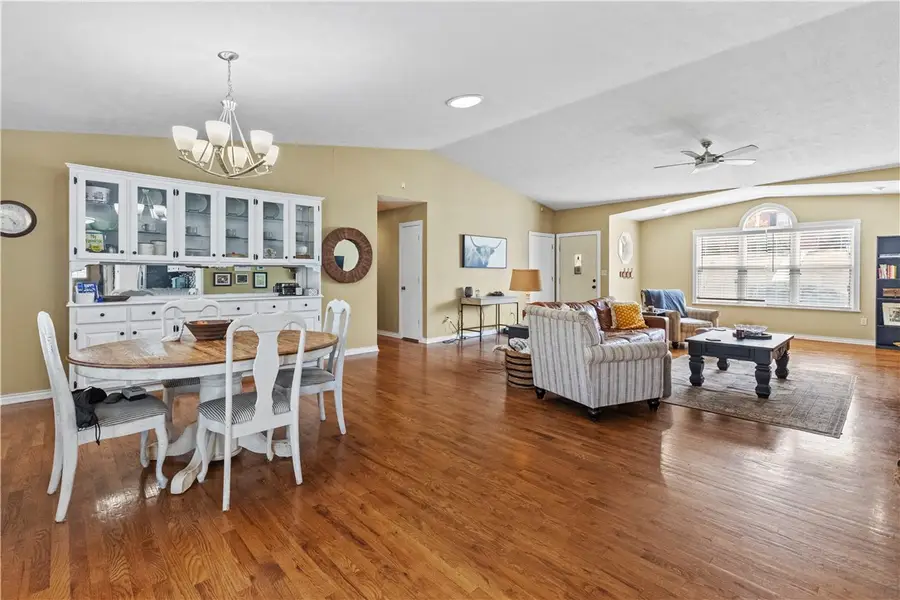
Listed by:melissa collins
Office:weichert, realtors-market edge
MLS#:1302374
Source:AR_NWAR
Price summary
- Price:$335,000
- Price per sq. ft.:$89.24
About this home
Welcome to this spacious 4-bed, 3 bath home offering comfort, style, and functionality throughout. Inside, you'll find beautiful hardwood floors and an open floor plan with vaulted ceilings. The elegant kitchen features granite countertops and crisp white cabinetry, that flows right into the dining area.
The finished basement includes a kitchenette, exercise room, and additional living space with a gas fireplace, custom built-in cabinetry, and generous storage. With minimal modifications, the basement offers the potential for two additional bedrooms.
Step outside to enjoy the covered back porch overlooking a fully fenced backyard—ideal for outdoor relaxation. A conveniently located storm shelter adds peace of mind. Major updates include a new A/C unit installed in 2024 and a hot water heater replaced in 2023. Brand NEW ROOF, gutters, downspouts being installed June 2025!
This well-maintained property is move-in ready and offers a flexible layout to suit a variety of living needs. Schedule your showing today!
Contact an agent
Home facts
- Year built:1998
- Listing Id #:1302374
- Added:141 day(s) ago
- Updated:August 12, 2025 at 07:39 AM
Rooms and interior
- Bedrooms:4
- Total bathrooms:3
- Full bathrooms:3
- Living area:3,754 sq. ft.
Heating and cooling
- Cooling:Central Air
- Heating:Central, Gas
Structure and exterior
- Roof:Architectural, Shingle
- Year built:1998
- Building area:3,754 sq. ft.
- Lot area:0.33 Acres
Utilities
- Water:Public, Water Available
- Sewer:Sewer Available
Finances and disclosures
- Price:$335,000
- Price per sq. ft.:$89.24
- Tax amount:$2,415
New listings near 1203 Rogers Avenue
- New
 $189,900Active3 beds 2 baths1,397 sq. ft.
$189,900Active3 beds 2 baths1,397 sq. ft.4166 Terrapin Road, Harrison, AR 72601
MLS# 1318116Listed by: RE/MAX UNLIMITED, INC. - New
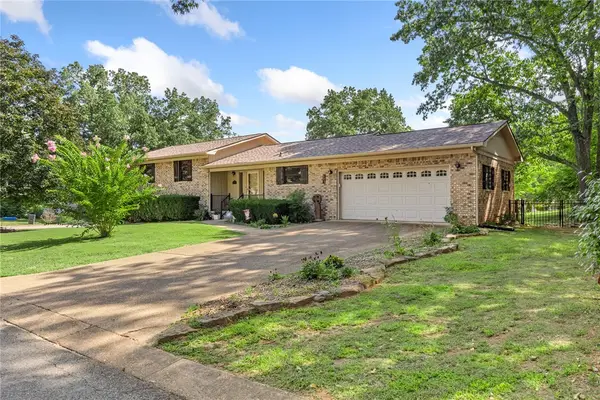 $289,000Active4 beds 3 baths2,033 sq. ft.
$289,000Active4 beds 3 baths2,033 sq. ft.501 Huntington Place, Harrison, AR 72601
MLS# 1318126Listed by: RE/MAX UNLIMITED, INC. - New
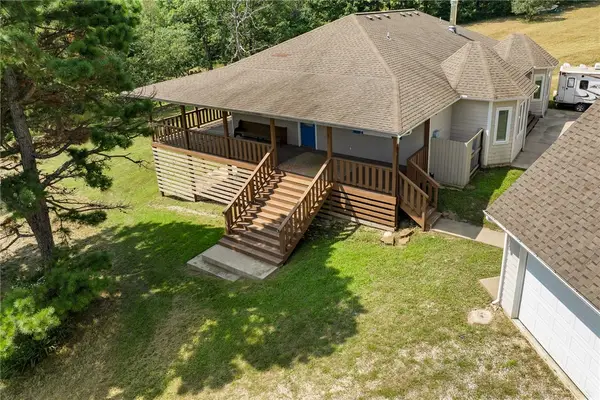 $459,000Active4 beds 3 baths4,414 sq. ft.
$459,000Active4 beds 3 baths4,414 sq. ft.9762 Borland Lane, Harrison, AR 72601
MLS# 1317253Listed by: SELLING726 REALTY - New
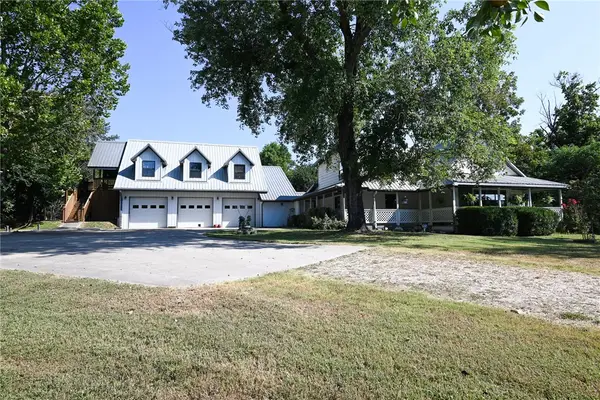 $269,900Active5 beds 4 baths3,362 sq. ft.
$269,900Active5 beds 4 baths3,362 sq. ft.3983 Coweta Falls Road, Harrison, AR 72601
MLS# 1317642Listed by: DODSON & BRUCE PROPERTY GROUP - New
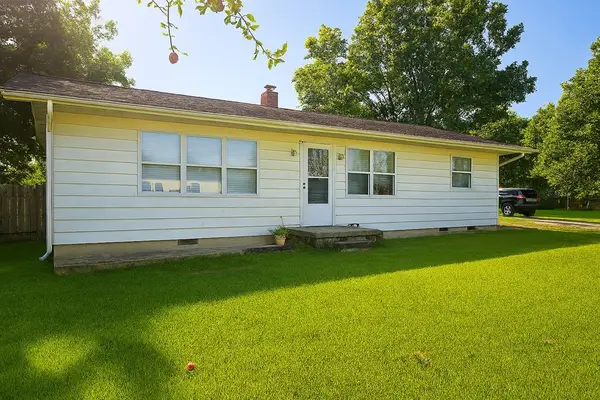 $179,900Active2 beds 2 baths1,176 sq. ft.
$179,900Active2 beds 2 baths1,176 sq. ft.8190 N 7 Highway, Harrison, AR 72601
MLS# 1317977Listed by: RE/MAX UNLIMITED, INC. - New
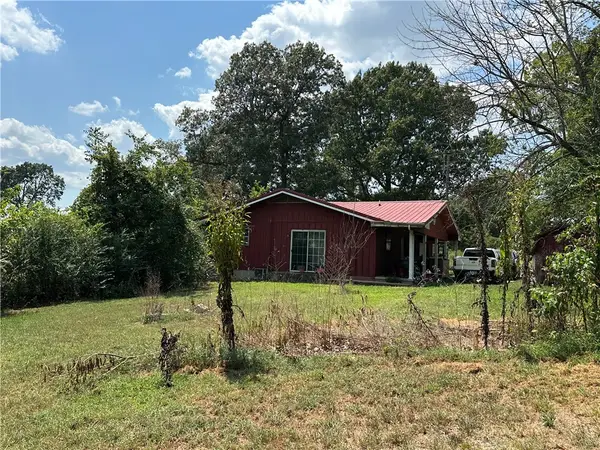 $125,000Active2 beds 2 baths1,046 sq. ft.
$125,000Active2 beds 2 baths1,046 sq. ft.12380 A Hwy 62 E, Harrison, AR 72601
MLS# 1317942Listed by: ERA DOTY REAL ESTATE FLIPPIN - New
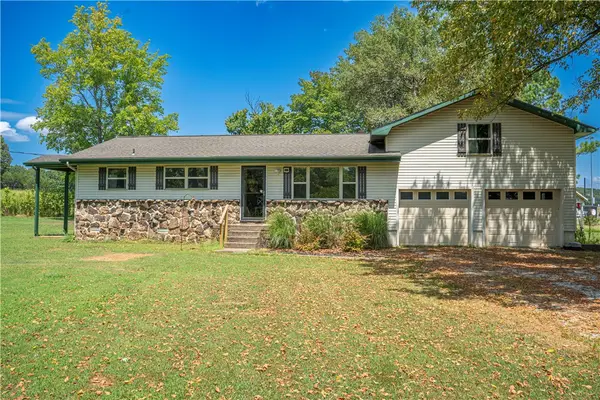 $255,000Active4 beds 2 baths1,890 sq. ft.
$255,000Active4 beds 2 baths1,890 sq. ft.7230 Barnard Lane, Harrison, AR 72601
MLS# 1317872Listed by: WEICHERT, REALTORS-MARKET EDGE 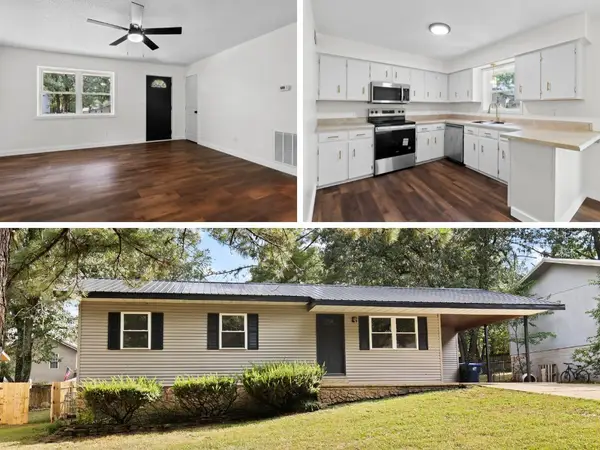 $159,900Pending3 beds 1 baths1,148 sq. ft.
$159,900Pending3 beds 1 baths1,148 sq. ft.3608 Hill Avenue, Harrison, AR 72601
MLS# 1317754Listed by: WEICHERT, REALTORS-MARKET EDGE- New
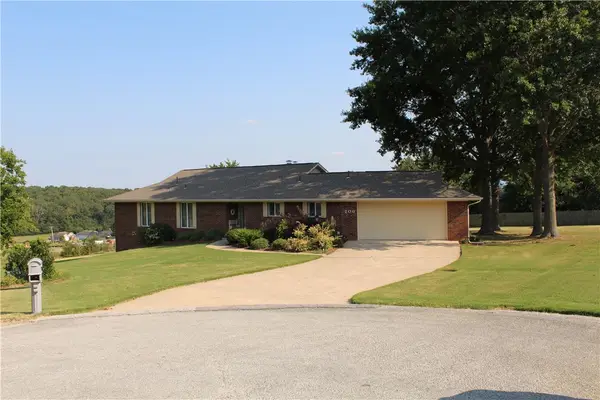 $400,000Active3 beds 2 baths1,811 sq. ft.
$400,000Active3 beds 2 baths1,811 sq. ft.206 Locksley Court, Harrison, AR 72601
MLS# 1317574Listed by: HARP & ASSOCIATES REAL ESTATE - New
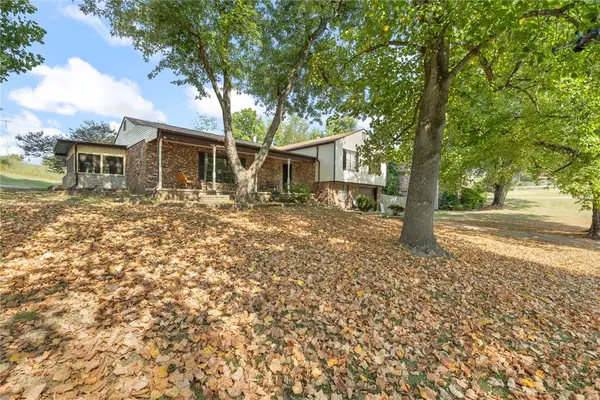 $299,900Active3 beds 3 baths2,686 sq. ft.
$299,900Active3 beds 3 baths2,686 sq. ft.1202 Eugene Street, Harrison, AR 72601
MLS# 1317712Listed by: RE/MAX UNLIMITED, INC.
