3021 Tori Drive, Harrison, AR 72601
Local realty services provided by:Better Homes and Gardens Real Estate Journey
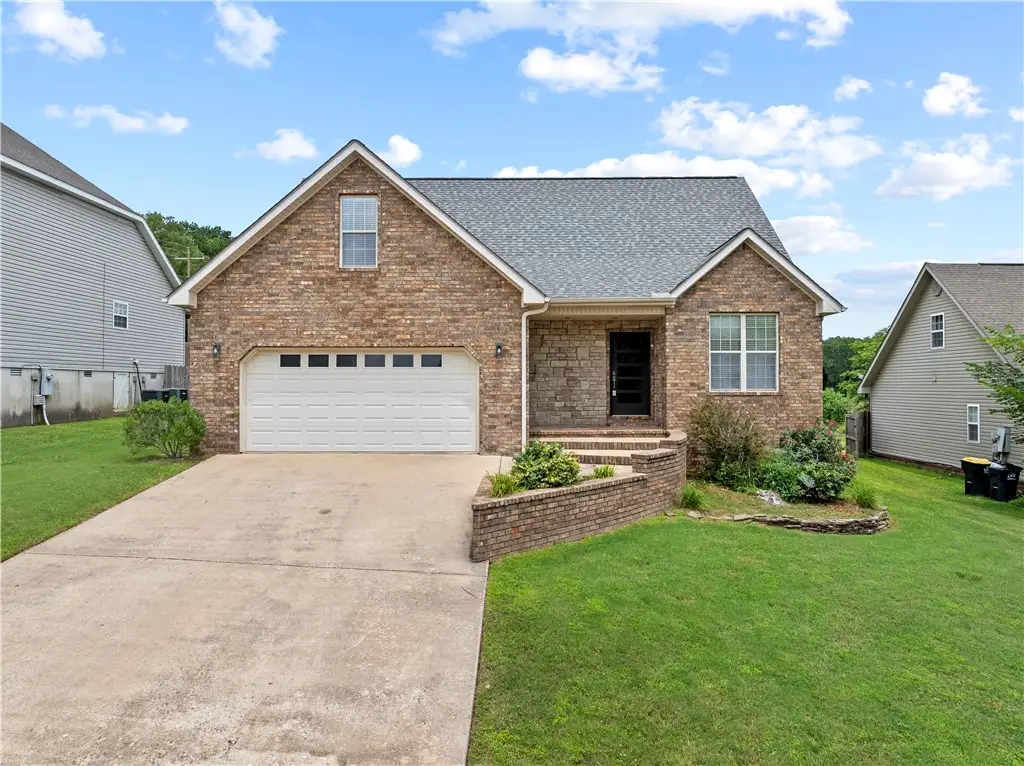
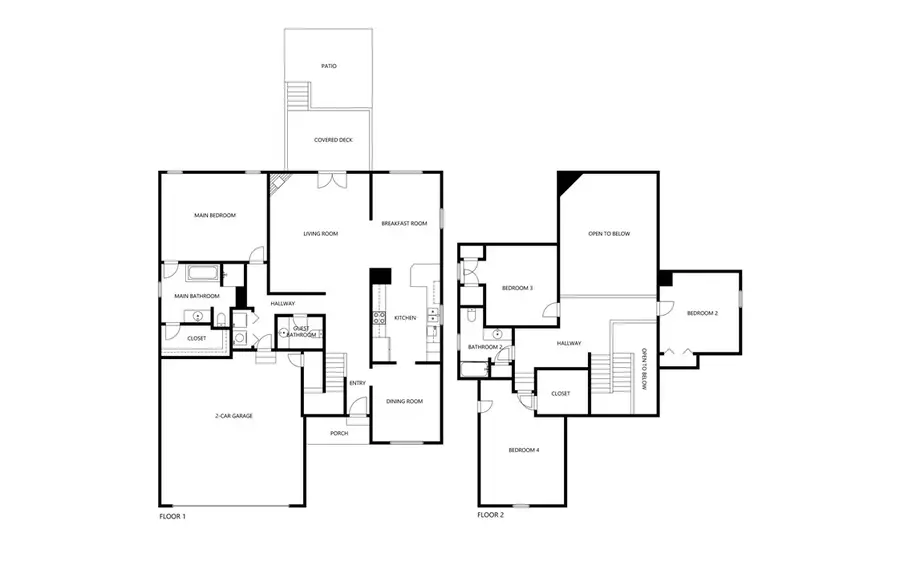
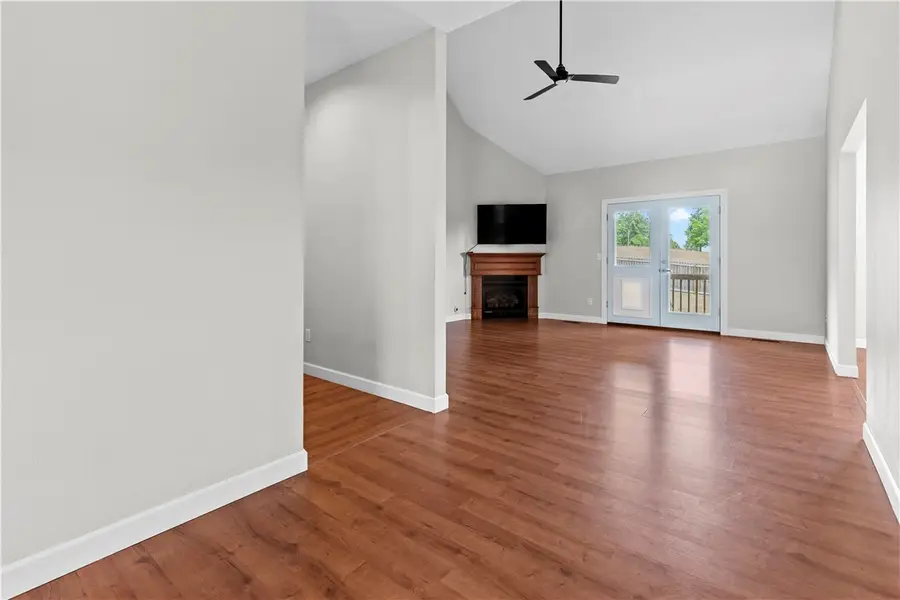
Listed by:melissa collins
Office:weichert, realtors-market edge
MLS#:1311871
Source:AR_NWAR
Price summary
- Price:$329,000
- Price per sq. ft.:$115.56
About this home
This well-maintained 4-bedroom, 2.5-bath home offers plenty of space and thoughtful updates throughout. The inviting living area features a cozy gas fireplace, perfect for relaxing evenings. The kitchen is both functional and stylish, with stainless appliances and ample cabinet space—ideal for everyday cooking or entertaining. There is ample storage throughout both floors.
The primary suite includes a private bath with walk-in shower and walk-in closet for added convenience. Upstairs, you’ll find spacious bedrooms and updated baths to meet a variety of lifestyle needs. A brand new roof was installed in 2023, providing peace of mind for years to come.
Located in a the Ivy Grove Subdivision, this home sits on a well-kept lot with room to enjoy the outdoors, with privacy fenced backyard and covered deck. Whether you're looking for extra space, modern touches, or a move-in ready property, this home has it all. Schedule your private showing!
Contact an agent
Home facts
- Year built:2006
- Listing Id #:1311871
- Added:56 day(s) ago
- Updated:August 12, 2025 at 07:39 AM
Rooms and interior
- Bedrooms:4
- Total bathrooms:3
- Full bathrooms:2
- Half bathrooms:1
- Living area:2,847 sq. ft.
Heating and cooling
- Cooling:Central Air, Gas
- Heating:Central, Gas
Structure and exterior
- Roof:Asphalt, Shingle
- Year built:2006
- Building area:2,847 sq. ft.
- Lot area:0.22 Acres
Finances and disclosures
- Price:$329,000
- Price per sq. ft.:$115.56
- Tax amount:$2,267
New listings near 3021 Tori Drive
- New
 $189,900Active3 beds 2 baths1,397 sq. ft.
$189,900Active3 beds 2 baths1,397 sq. ft.4166 Terrapin Road, Harrison, AR 72601
MLS# 1318116Listed by: RE/MAX UNLIMITED, INC. - New
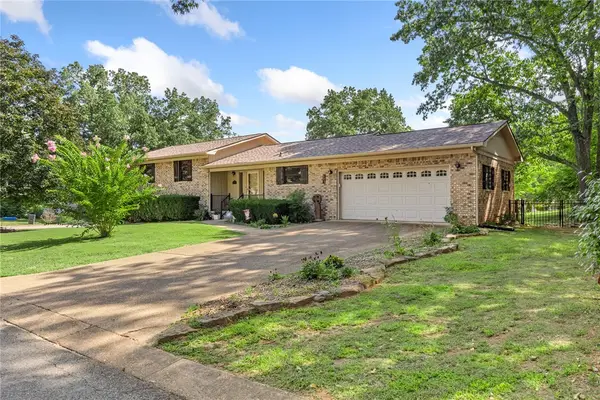 $289,000Active4 beds 3 baths2,033 sq. ft.
$289,000Active4 beds 3 baths2,033 sq. ft.501 Huntington Place, Harrison, AR 72601
MLS# 1318126Listed by: RE/MAX UNLIMITED, INC. - New
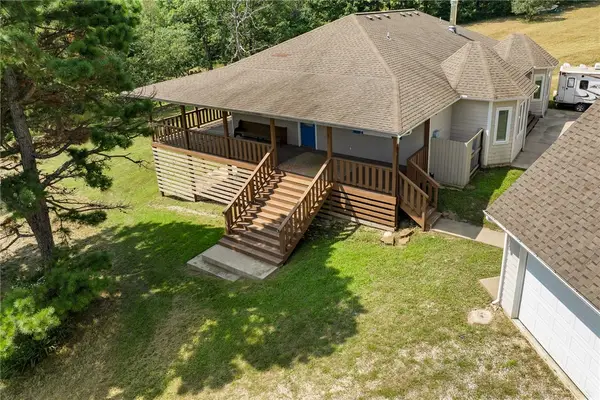 $459,000Active4 beds 3 baths4,414 sq. ft.
$459,000Active4 beds 3 baths4,414 sq. ft.9762 Borland Lane, Harrison, AR 72601
MLS# 1317253Listed by: SELLING726 REALTY - New
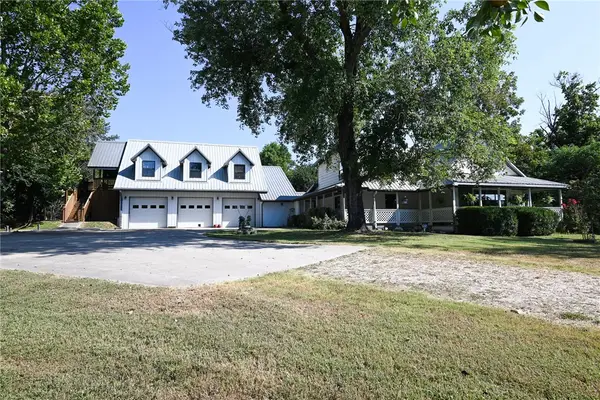 $269,900Active5 beds 4 baths3,362 sq. ft.
$269,900Active5 beds 4 baths3,362 sq. ft.3983 Coweta Falls Road, Harrison, AR 72601
MLS# 1317642Listed by: DODSON & BRUCE PROPERTY GROUP - New
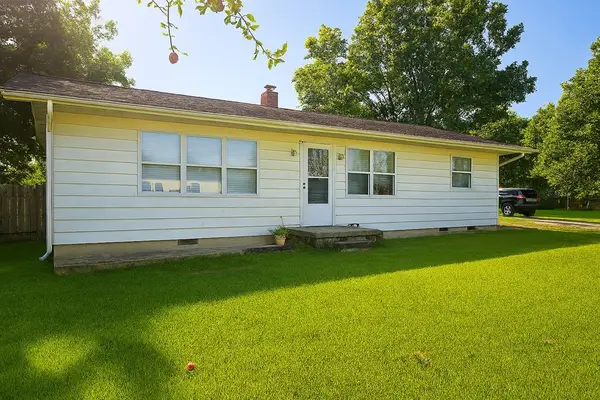 $179,900Active2 beds 2 baths1,176 sq. ft.
$179,900Active2 beds 2 baths1,176 sq. ft.8190 N 7 Highway, Harrison, AR 72601
MLS# 1317977Listed by: RE/MAX UNLIMITED, INC. - New
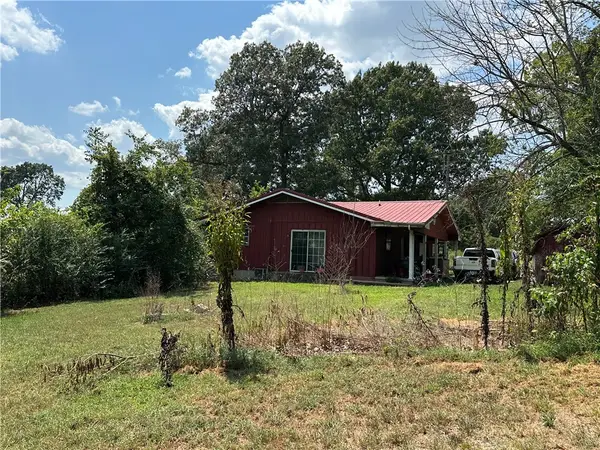 $125,000Active2 beds 2 baths1,046 sq. ft.
$125,000Active2 beds 2 baths1,046 sq. ft.12380 A Hwy 62 E, Harrison, AR 72601
MLS# 1317942Listed by: ERA DOTY REAL ESTATE FLIPPIN - New
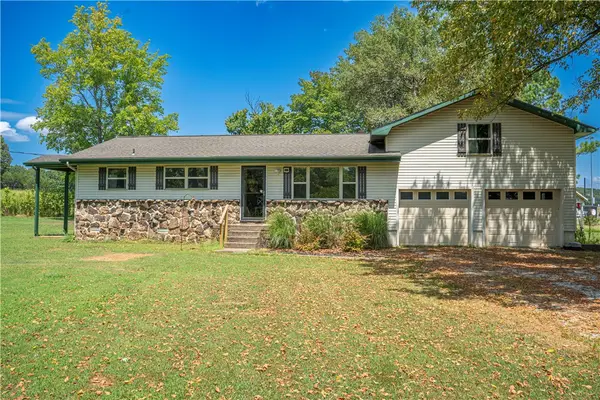 $255,000Active4 beds 2 baths1,890 sq. ft.
$255,000Active4 beds 2 baths1,890 sq. ft.7230 Barnard Lane, Harrison, AR 72601
MLS# 1317872Listed by: WEICHERT, REALTORS-MARKET EDGE 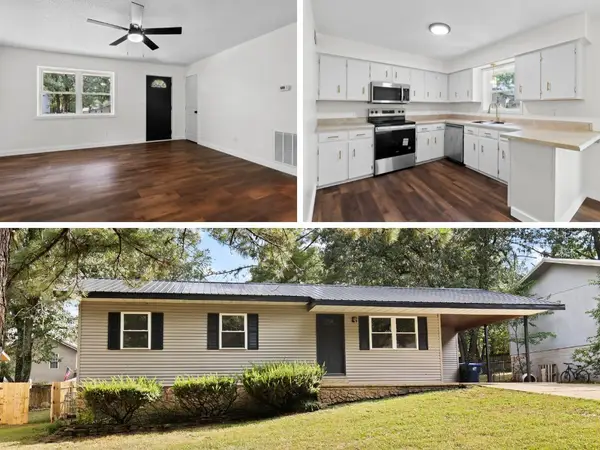 $159,900Pending3 beds 1 baths1,148 sq. ft.
$159,900Pending3 beds 1 baths1,148 sq. ft.3608 Hill Avenue, Harrison, AR 72601
MLS# 1317754Listed by: WEICHERT, REALTORS-MARKET EDGE- New
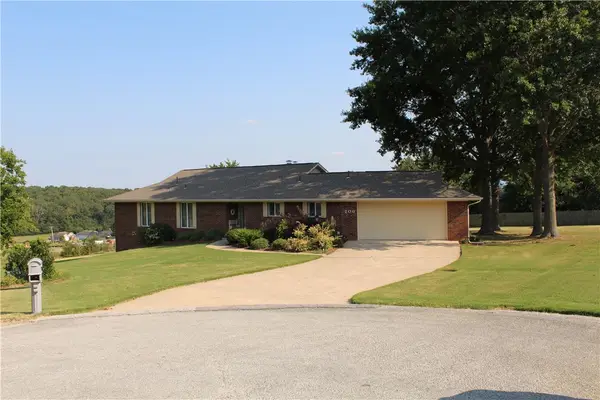 $400,000Active3 beds 2 baths1,811 sq. ft.
$400,000Active3 beds 2 baths1,811 sq. ft.206 Locksley Court, Harrison, AR 72601
MLS# 1317574Listed by: HARP & ASSOCIATES REAL ESTATE - New
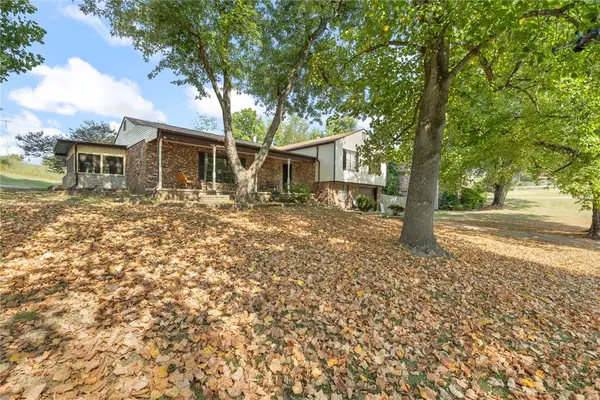 $299,900Active3 beds 3 baths2,686 sq. ft.
$299,900Active3 beds 3 baths2,686 sq. ft.1202 Eugene Street, Harrison, AR 72601
MLS# 1317712Listed by: RE/MAX UNLIMITED, INC.
