3207 Belmont Avenue, Harrison, AR 72601
Local realty services provided by:Better Homes and Gardens Real Estate Journey
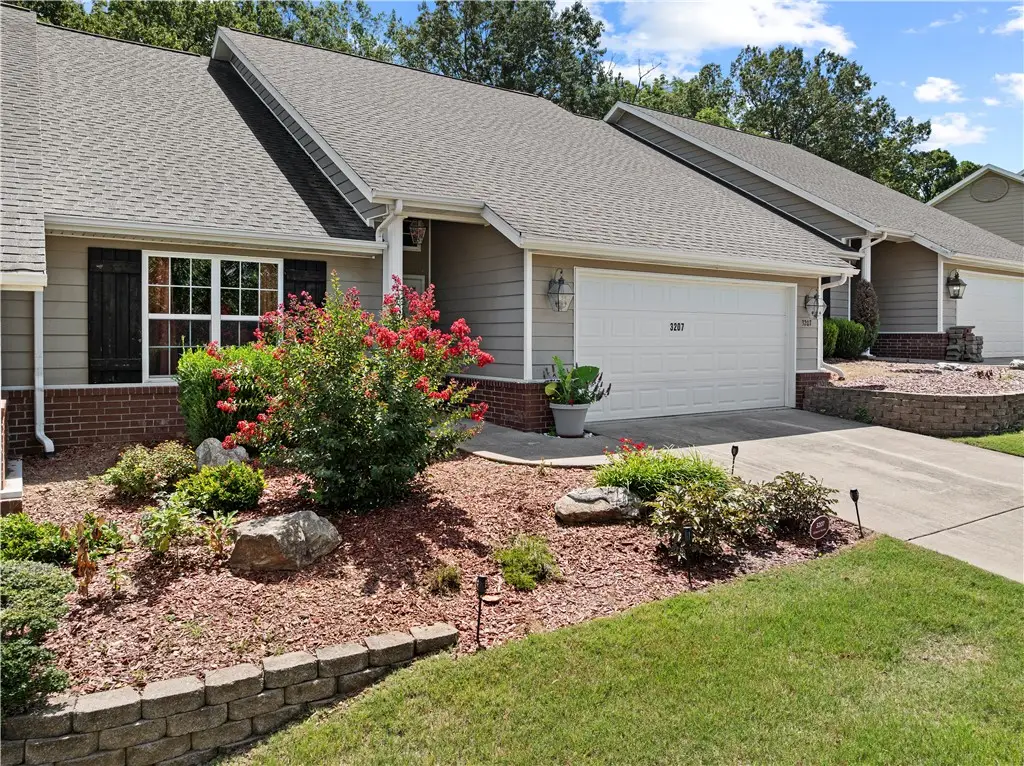
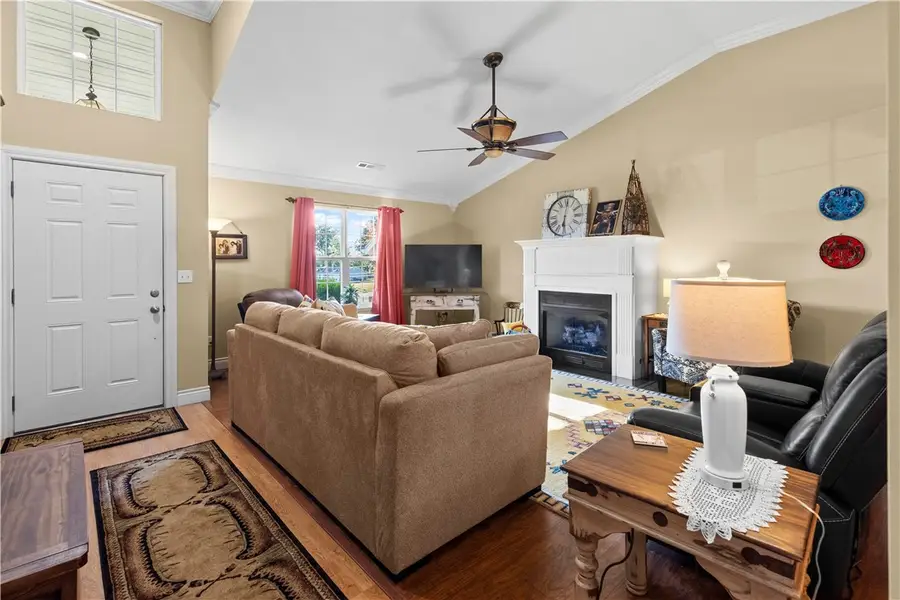
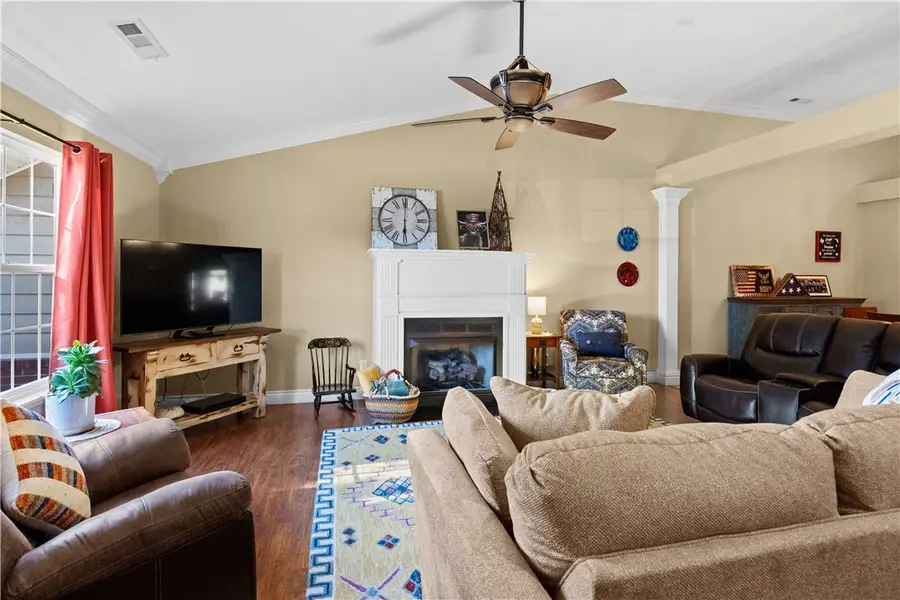
Listed by:melissa collins
Office:weichert, realtors-market edge
MLS#:1315950
Source:AR_NWAR
Price summary
- Price:$315,000
- Price per sq. ft.:$182.61
About this home
Coming soon: NEW ROOF! Located in one of Harrison’s most sought-after townhouse communities, this luxury 2-bedroom, 2-bath home offers style, comfort, and flexibility. The additional study—easily adaptable into a 3rd bedroom—adds even more functionality to the layout. Inside, you’ll find updated features throughout, including newer appliances, an open-concept floor plan perfect for entertaining, and both a formal dining room and casual breakfast nook. The primary bedroom includes a primary bathroom with double vanity, separate garden tub and shower, and walk-in closet.
The sunroom, now equipped with a mini split system for year-round comfort, leads to a charming, landscaped back patio—a peaceful retreat or the ideal spot for hosting guests. A spacious two-car garage includes bonus space for extra storage, whether in the garage or attic.
This home is the perfect blend of low-maintenance living and upscale amenities—all just minutes to the Harrison County Club, medical facilities, and groceries.
Contact an agent
Home facts
- Year built:2006
- Listing Id #:1315950
- Added:16 day(s) ago
- Updated:August 12, 2025 at 02:45 PM
Rooms and interior
- Bedrooms:2
- Total bathrooms:2
- Full bathrooms:2
- Living area:1,725 sq. ft.
Heating and cooling
- Cooling:Central Air
- Heating:Central, Electric, Gas
Structure and exterior
- Roof:Asphalt, Shingle
- Year built:2006
- Building area:1,725 sq. ft.
Utilities
- Water:Public, Water Available
- Sewer:Sewer Available
Finances and disclosures
- Price:$315,000
- Price per sq. ft.:$182.61
- Tax amount:$1,798
New listings near 3207 Belmont Avenue
- New
 $189,900Active3 beds 2 baths1,397 sq. ft.
$189,900Active3 beds 2 baths1,397 sq. ft.4166 Terrapin Road, Harrison, AR 72601
MLS# 1318116Listed by: RE/MAX UNLIMITED, INC. - New
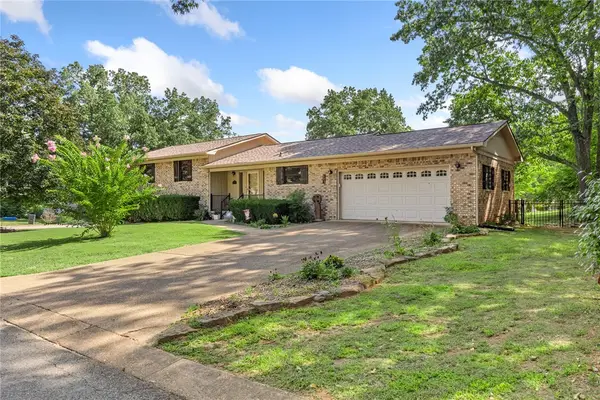 $289,000Active4 beds 3 baths2,033 sq. ft.
$289,000Active4 beds 3 baths2,033 sq. ft.501 Huntington Place, Harrison, AR 72601
MLS# 1318126Listed by: RE/MAX UNLIMITED, INC. - New
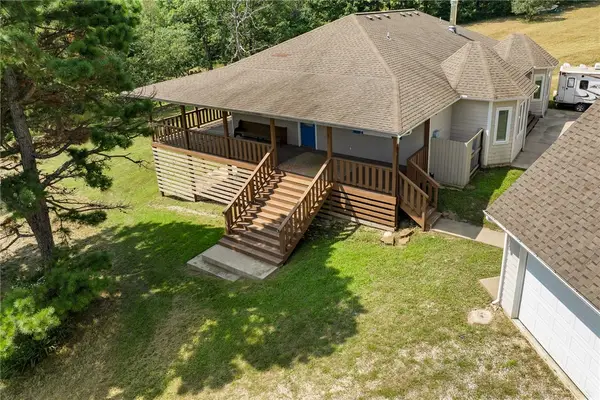 $459,000Active4 beds 3 baths4,414 sq. ft.
$459,000Active4 beds 3 baths4,414 sq. ft.9762 Borland Lane, Harrison, AR 72601
MLS# 1317253Listed by: SELLING726 REALTY - New
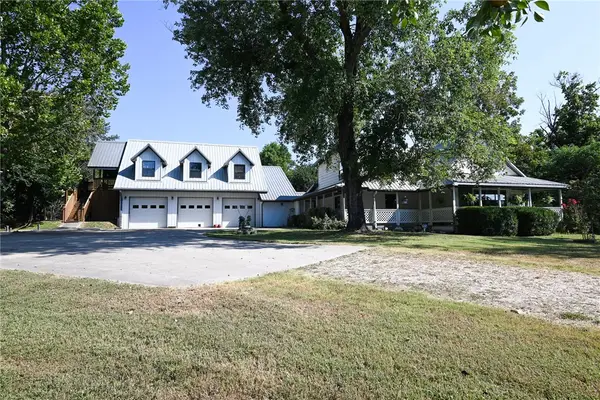 $269,900Active5 beds 4 baths3,362 sq. ft.
$269,900Active5 beds 4 baths3,362 sq. ft.3983 Coweta Falls Road, Harrison, AR 72601
MLS# 1317642Listed by: DODSON & BRUCE PROPERTY GROUP - New
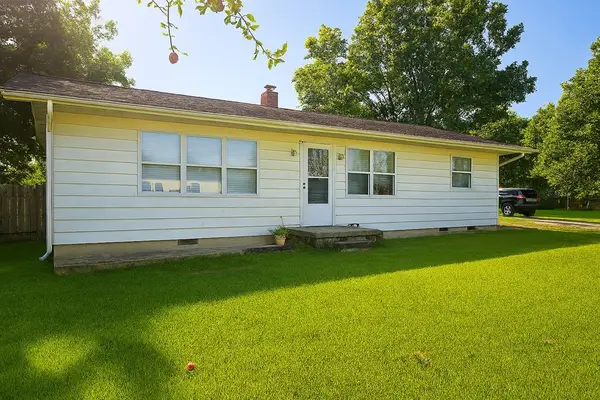 $179,900Active2 beds 2 baths1,176 sq. ft.
$179,900Active2 beds 2 baths1,176 sq. ft.8190 N 7 Highway, Harrison, AR 72601
MLS# 1317977Listed by: RE/MAX UNLIMITED, INC. - New
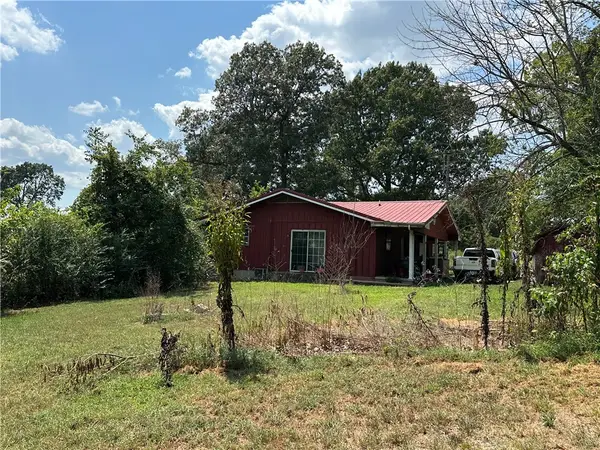 $125,000Active2 beds 2 baths1,046 sq. ft.
$125,000Active2 beds 2 baths1,046 sq. ft.12380 A Hwy 62 E, Harrison, AR 72601
MLS# 1317942Listed by: ERA DOTY REAL ESTATE FLIPPIN - New
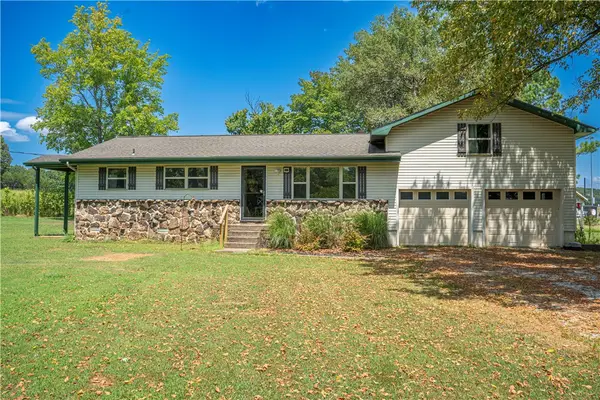 $255,000Active4 beds 2 baths1,890 sq. ft.
$255,000Active4 beds 2 baths1,890 sq. ft.7230 Barnard Lane, Harrison, AR 72601
MLS# 1317872Listed by: WEICHERT, REALTORS-MARKET EDGE 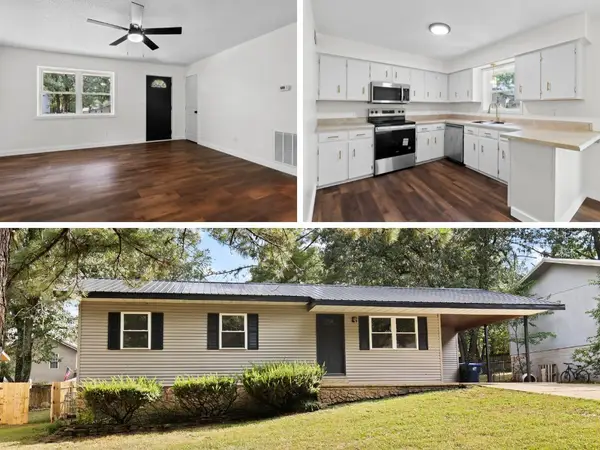 $159,900Pending3 beds 1 baths1,148 sq. ft.
$159,900Pending3 beds 1 baths1,148 sq. ft.3608 Hill Avenue, Harrison, AR 72601
MLS# 1317754Listed by: WEICHERT, REALTORS-MARKET EDGE- New
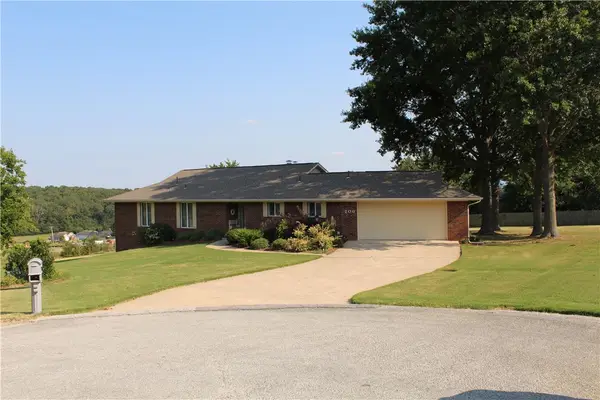 $400,000Active3 beds 2 baths1,811 sq. ft.
$400,000Active3 beds 2 baths1,811 sq. ft.206 Locksley Court, Harrison, AR 72601
MLS# 1317574Listed by: HARP & ASSOCIATES REAL ESTATE - New
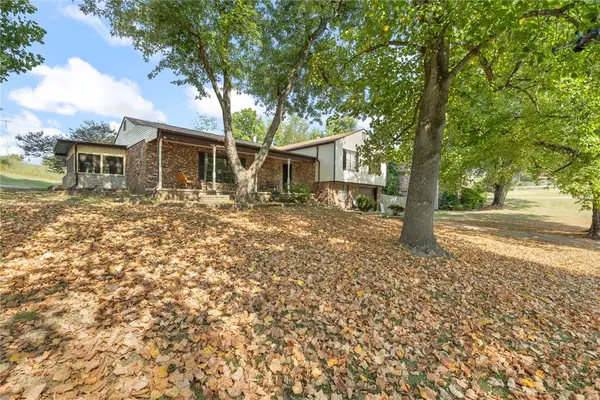 $299,900Active3 beds 3 baths2,686 sq. ft.
$299,900Active3 beds 3 baths2,686 sq. ft.1202 Eugene Street, Harrison, AR 72601
MLS# 1317712Listed by: RE/MAX UNLIMITED, INC.
