112 Madison 7356, Hindsville, AR 72738
Local realty services provided by:Better Homes and Gardens Real Estate Journey
Listed by: matthew courtney
Office: wild oak real estate & development
MLS#:1317206
Source:AR_NWAR
Price summary
- Price:$520,500
- Price per sq. ft.:$209.54
About this home
Stunning 3BR Farmhouse w/ RENTAL INCOME POTENTIAL!!
Exceptional 2,484 sqft custom farmhouse on two parcels of 1.23-AC, in quiet neighborhood. Offering $4500 min preferred lender credits! 1-owner home offers modern convenience & country charm w/ great growth potential. Main home features 3 bdrms w/ det. suite offering rental potential or extra space for family. Guest suite includes a full kitchen/laundry plus two mini-splits ensuring yr-round comfort. Upgrades include granite counters, custom cabinetry, & tile floors, custom tile showers & tile backsplash. Gas powers cooking, heating & fireplace. Brick exterior, large covered front porch & screened back patio extend living space outdoors. Located off Hwy 412 in Hindsville w/ easy access to NWA, Huntsville, & ES. Oversized lots provide guaranteed privacy, expansion room, & endless possibilities in desirable neighborhood near AR rivers. The owners invested heavily in upgrades, creating move-in ready home exceeding expectations. Schedule a private showing today!
Contact an agent
Home facts
- Year built:2022
- Listing ID #:1317206
- Added:136 day(s) ago
- Updated:December 26, 2025 at 03:17 PM
Rooms and interior
- Bedrooms:4
- Total bathrooms:3
- Full bathrooms:3
- Living area:2,484 sq. ft.
Heating and cooling
- Cooling:Central Air, Heat Pump
- Heating:Central, Ductless, Electric, Gas
Structure and exterior
- Roof:Architectural, Shingle
- Year built:2022
- Building area:2,484 sq. ft.
- Lot area:1.23 Acres
Utilities
- Water:Public, Water Available
- Sewer:Septic Available, Septic Tank
Finances and disclosures
- Price:$520,500
- Price per sq. ft.:$209.54
- Tax amount:$2,712
New listings near 112 Madison 7356
- New
 $179,900Active3 beds 2 baths1,248 sq. ft.
$179,900Active3 beds 2 baths1,248 sq. ft.2901 Madison 8001, Hindsville, AR 72738
MLS# 1331424Listed by: GIBSON REAL ESTATE - New
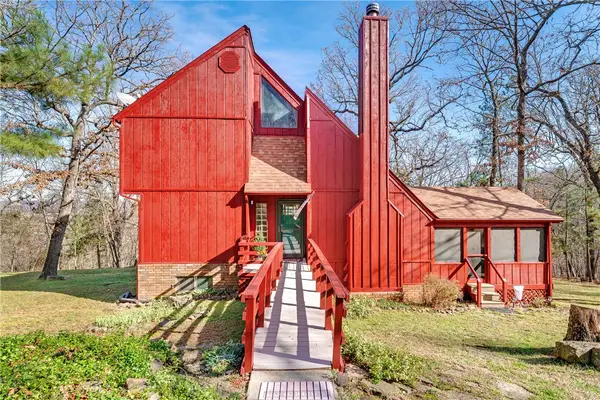 $700,000Active3 beds 2 baths2,541 sq. ft.
$700,000Active3 beds 2 baths2,541 sq. ft.32688 Highway 295, Hindsville, AR 72738
MLS# 1330275Listed by: RE/MAX ASSOCIATES, LLC 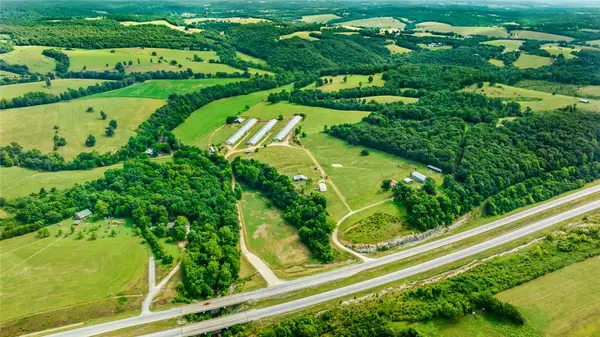 $699,000Active3 beds 2 baths1,560 sq. ft.
$699,000Active3 beds 2 baths1,560 sq. ft.7176 Highway 412, Hindsville, AR 72738
MLS# 1330292Listed by: REALTY MART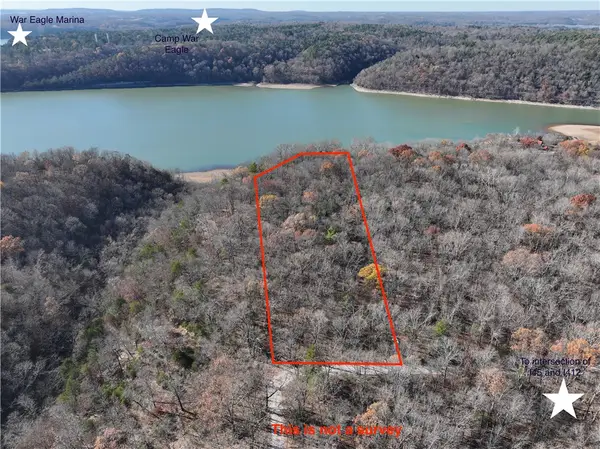 $195,000Active5.04 Acres
$195,000Active5.04 AcresTBD Hickory Springs Road, Hindsville, AR 72738
MLS# 1329978Listed by: KELLER WILLIAMS MARKET PRO REALTY - ROGERS BRANCH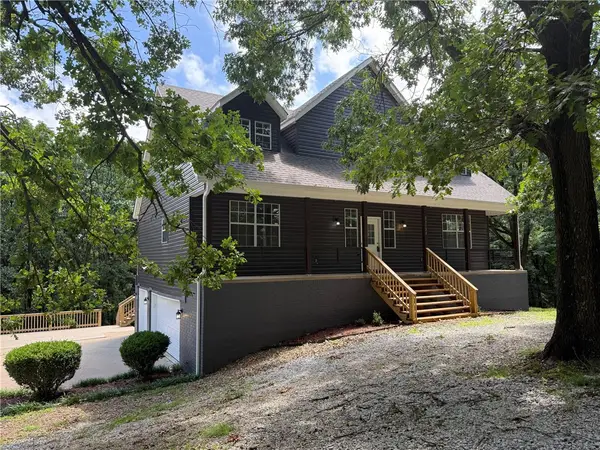 $465,000Active4 beds 3 baths3,476 sq. ft.
$465,000Active4 beds 3 baths3,476 sq. ft.23122 N Hickory Flat Road, Hindsville, AR 72738
MLS# 1329696Listed by: LINDSEY & ASSOC INC BRANCH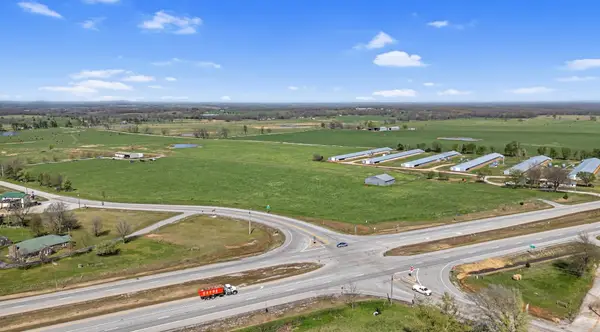 $300,000Active2 Acres
$300,000Active2 AcresTBD Ar Hwy 45 N Hwy 412, Hindsville, AR 72738
MLS# 1329040Listed by: LOCAL LIVING REAL ESTATE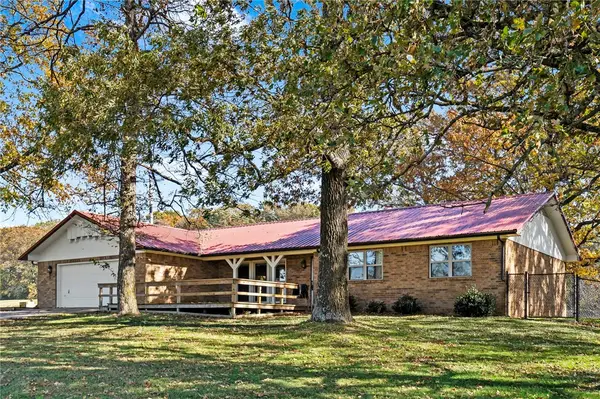 $519,900Active3 beds 3 baths2,153 sq. ft.
$519,900Active3 beds 3 baths2,153 sq. ft.7178 Highway 412, Hindsville, AR 72738
MLS# 1327702Listed by: LOCAL LIVING REAL ESTATE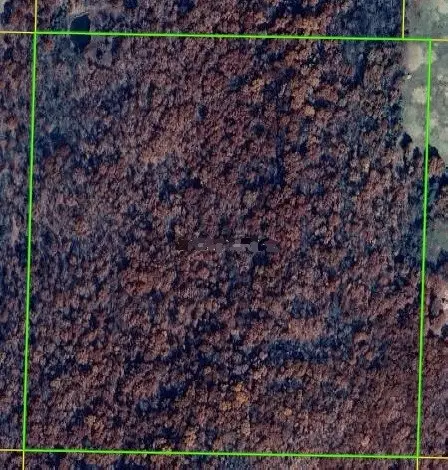 $200,000Active37.13 Acres
$200,000Active37.13 AcresTBD Madison 7670, Hindsville, AR 72738
MLS# 1325583Listed by: RE/MAX ASSOCIATES, LLC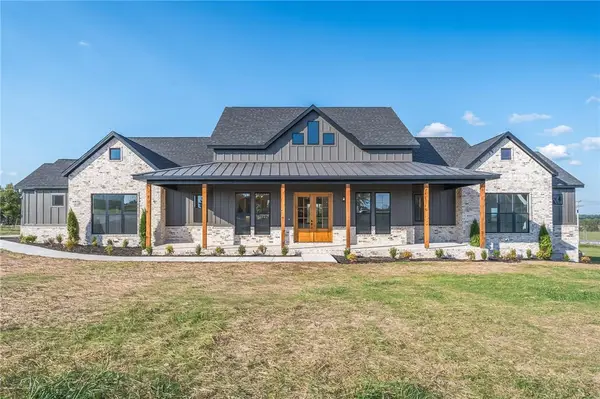 $799,999Active4 beds 4 baths2,930 sq. ft.
$799,999Active4 beds 4 baths2,930 sq. ft.165 Madison 7218 Drive, Hindsville, AR 72738
MLS# 1324909Listed by: CRYE-LEIKE REALTORS FAYETTEVILLE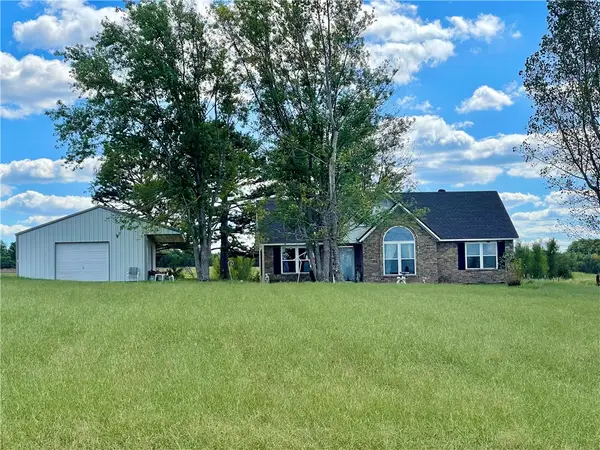 $319,000Active3 beds 2 baths1,250 sq. ft.
$319,000Active3 beds 2 baths1,250 sq. ft.1335 Madison 7215, Hindsville, AR 72738
MLS# 1323603Listed by: OWENS REALTY AND AUCTION
