32 Deer Run Drive, Holiday Island, AR 72631
Local realty services provided by:Better Homes and Gardens Real Estate Journey
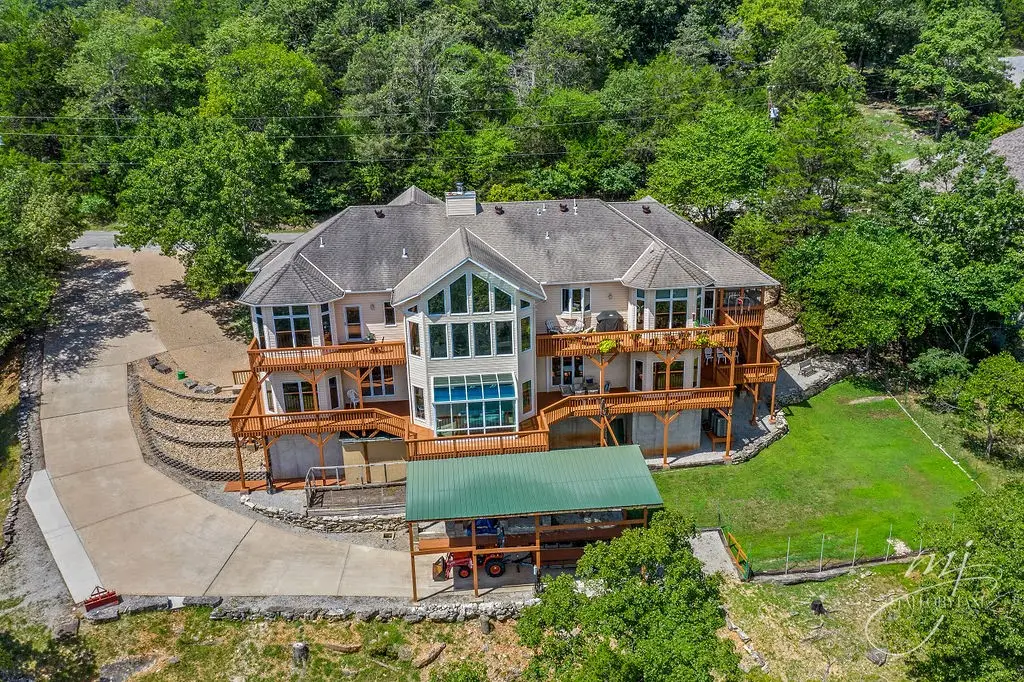
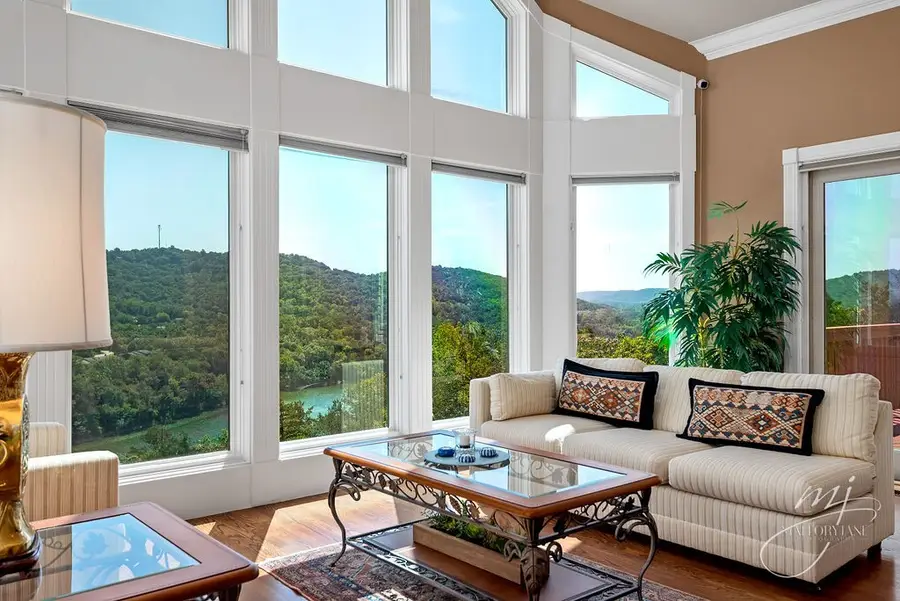
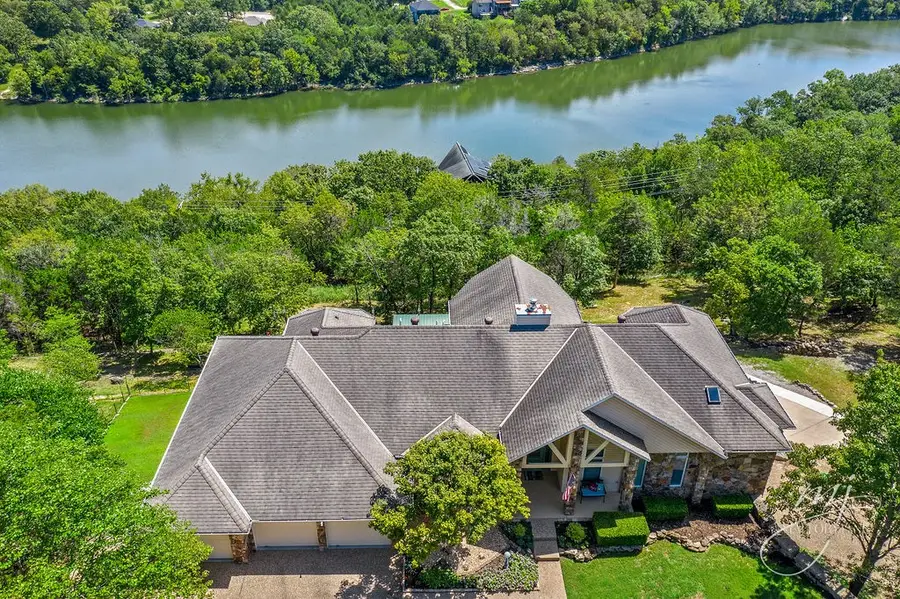
32 Deer Run Drive,Holiday Island, AR 72631
$729,990
- 5 Beds
- 4 Baths
- 4,737 sq. ft.
- Single family
- Active
Listed by:katie hendrickson
Office:keller williams market pro realty branch office
MLS#:1318895
Source:AR_NWAR
Price summary
- Price:$729,990
- Price per sq. ft.:$154.1
- Monthly HOA dues:$112.33
About this home
Experience breathtaking Table Rock Lake living in this fully-furnished, custom 2-owner home! Thoughtfully designed with dual kitchens for entertaining or multigenerational living, the home boasts layers decks overlooking Table Rock Lake, perfect for hosting memorable evenings with panoramic views. A bright sunroom over the water with an 8-person whirlpool offers a luxurious year-round retreat. Vaulted ceilings, abundant natural light, & high-quality finishes create a warm, inviting atmosphere, complemented by a large finished basement for versatility. Andersen windows & doors beautifully frame the lake, enhancing the views while adding energy efficiency to the main level. Set on 1.4 acres with a 3-car garage & covered RV parking, large attached workshop, dual laundry & brand-new class-3, 40-yr roof. This home blends comfort, style, & long-term peace of mind. Just minutes from the Holiday Island Marina, golf, shopping, & dining, it’s the ultimate lake lifestyle retreat just a short drive to historic Eureka Springs.
Contact an agent
Home facts
- Year built:1995
- Listing Id #:1318895
- Added:1 day(s) ago
- Updated:August 23, 2025 at 02:17 PM
Rooms and interior
- Bedrooms:5
- Total bathrooms:4
- Full bathrooms:3
- Half bathrooms:1
- Living area:4,737 sq. ft.
Heating and cooling
- Cooling:Central Air, Electric, High Efficiency
- Heating:Central, Heat Pump, Propane
Structure and exterior
- Roof:Architectural, Shingle
- Year built:1995
- Building area:4,737 sq. ft.
- Lot area:1.4 Acres
Utilities
- Water:Public, Water Available
- Sewer:Public Sewer, Sewer Available
Finances and disclosures
- Price:$729,990
- Price per sq. ft.:$154.1
- Tax amount:$5,415
New listings near 32 Deer Run Drive
- New
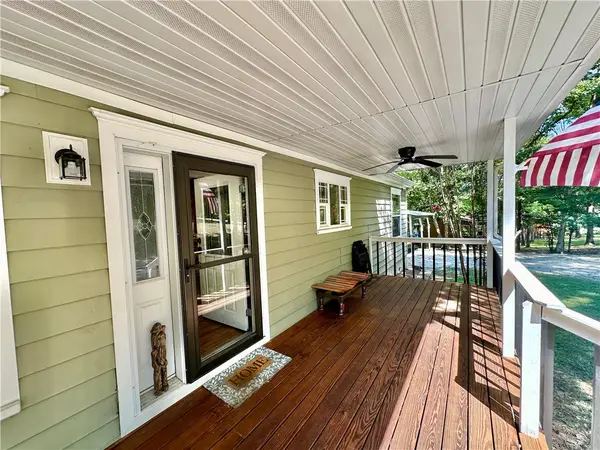 $180,000Active3 beds 2 baths1,560 sq. ft.
$180,000Active3 beds 2 baths1,560 sq. ft.2 Pine Lane, Holiday Island, AR 72631
MLS# 1318899Listed by: KELLER WILLIAMS MARKET PRO REALTY BRANCH OFFICE - New
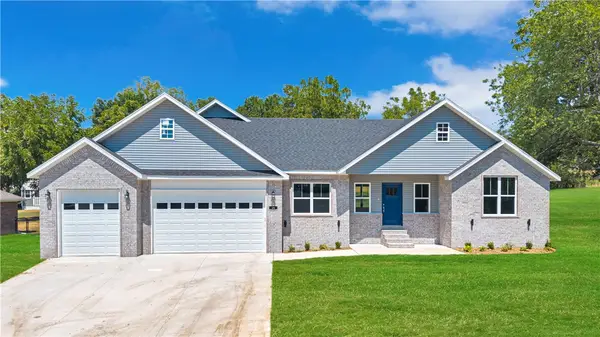 $398,000Active3 beds 2 baths1,925 sq. ft.
$398,000Active3 beds 2 baths1,925 sq. ft.28 Lakeside Drive, Holiday Island, AR 72631
MLS# 1318408Listed by: SCOTT REALTY GROUP - New
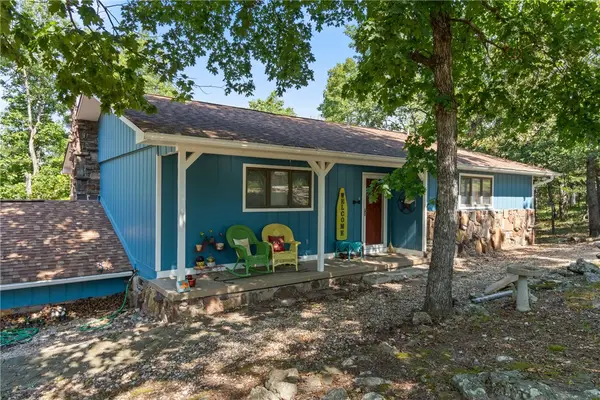 $389,900Active3 beds 3 baths2,376 sq. ft.
$389,900Active3 beds 3 baths2,376 sq. ft.47 Stateline Drive, Holiday Island, AR 72631
MLS# 1318320Listed by: COLDWELL BANKER K-C REALTY (HOLIDAY ISLAND BR OFF) - New
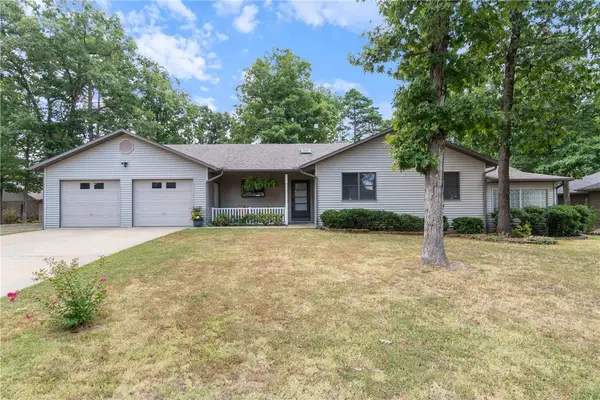 $339,000Active3 beds 4 baths1,852 sq. ft.
$339,000Active3 beds 4 baths1,852 sq. ft.12 Hillcrest Drive, Holiday Island, AR 72631
MLS# 1318210Listed by: COLDWELL BANKER K-C REALTY (HOLIDAY ISLAND BR OFF) - New
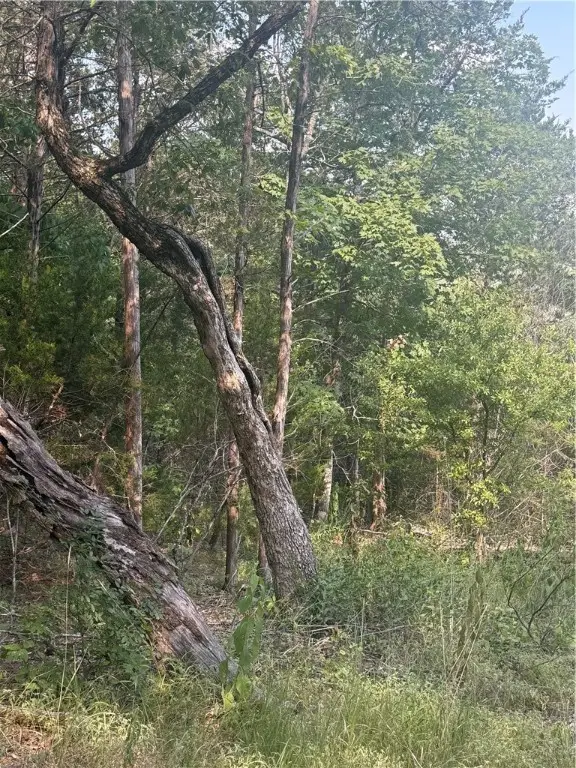 $15,000Active0.46 Acres
$15,000Active0.46 Acres74 Twin Peak Drive, Holiday Island, AR 72631
MLS# 1318216Listed by: COLDWELL BANKER HARRIS MCHANEY & FAUCETTE-BENTONVI 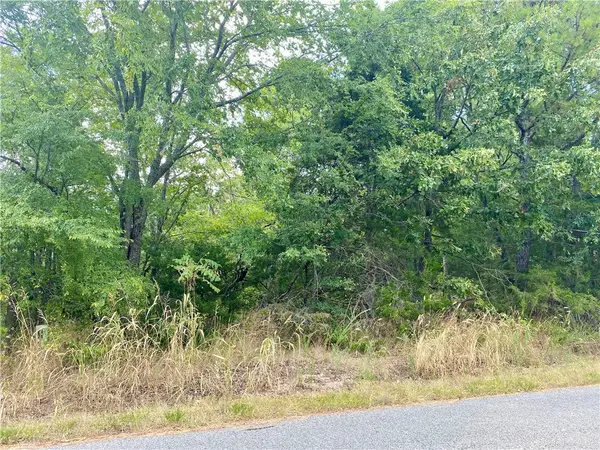 $7,500Pending0.36 Acres
$7,500Pending0.36 Acres8 Cypress Point Lane, Holiday Island, AR 72631
MLS# 1317989Listed by: UNITED COUNTRY COUNTRYSIDE REALTY- New
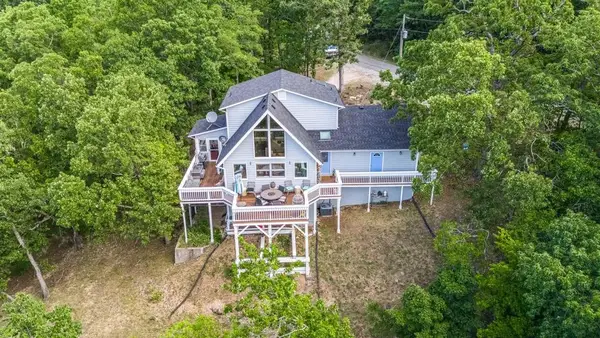 $375,000Active3 beds 3 baths2,172 sq. ft.
$375,000Active3 beds 3 baths2,172 sq. ft.53 Arapahoe Drive, Holiday Island, AR 72631
MLS# 1317698Listed by: 1 PERCENT LISTS ARKANSAS REAL ESTATE - New
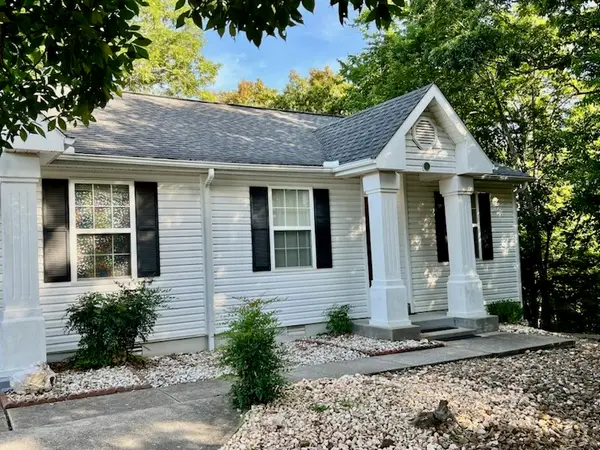 $239,500Active3 beds 2 baths1,191 sq. ft.
$239,500Active3 beds 2 baths1,191 sq. ft.13 Green Meadow Lane #Y, Holiday Island, AR 72631
MLS# 1317635Listed by: HOLIDAY ISLAND REALTY - New
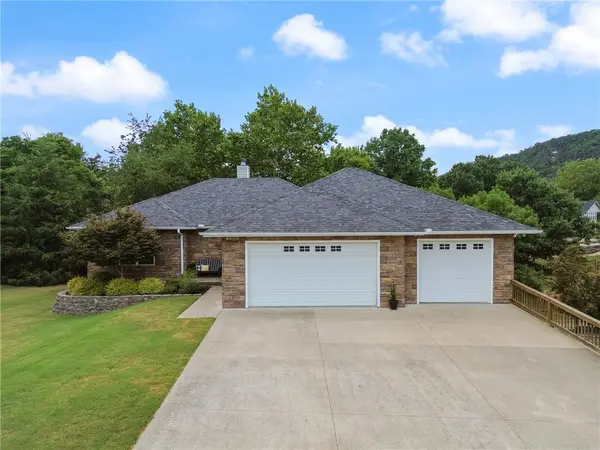 $450,000Active3 beds 4 baths2,407 sq. ft.
$450,000Active3 beds 4 baths2,407 sq. ft.1 Bandy Lane, Holiday Island, AR 72631
MLS# 1317746Listed by: HOLIDAY ISLAND REALTY
