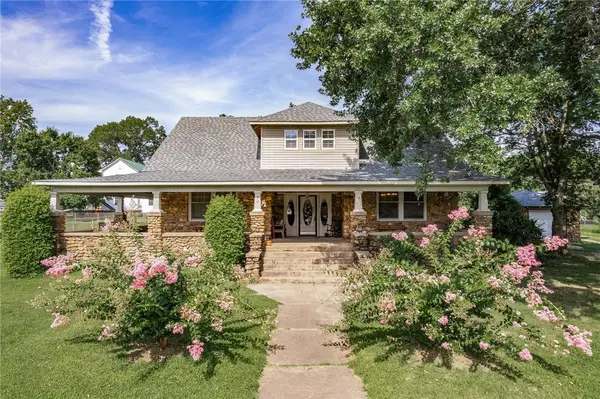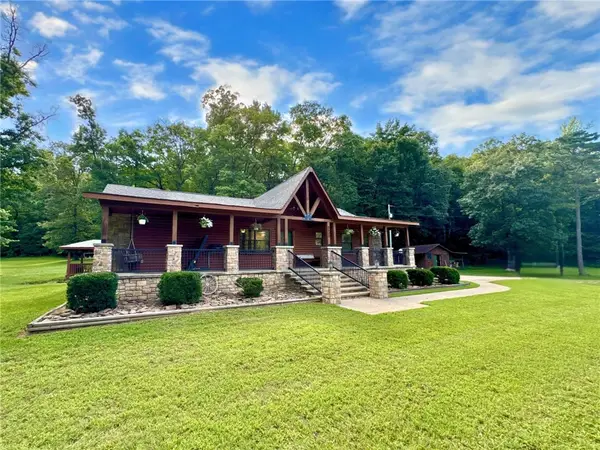206 W 5th Street, Mulberry, AR 72947
Local realty services provided by:Better Homes and Gardens Real Estate Journey
Listed by:dianne schneider
Office:pat satterfield realtors
MLS#:1300765
Source:AR_NWAR
Price summary
- Price:$260,000
- Price per sq. ft.:$58.11
About this home
Step into a piece of local history with this spacious home, formerly known as the Benham's School Store! Perfect for multigenerational living, this home offers 4 bedrooms, 3 full baths, two large living areas and a family sized kitchen, ideal for gatherings. Enjoy peaceful mornings or evenings on the back deck, and take advantage of the storage buildings and covered parking for up to 4 vehicles. Sitting on nearly one acre of land, this property includes a brick triplex, providing excellent income opportunity! The triplex features three 1BR/1BA total electric units, making them efficient and low maintenance. Plus new roofs were installed in 2024 on both the main home and triplex for added peace of mind. Priced below appraisal, this is a rare opportunity to own a home with built-in investment possibilities. Don't miss out-Call us today to schedule your showing!
Contact an agent
Home facts
- Year built:1955
- Listing ID #:1300765
- Added:209 day(s) ago
- Updated:October 06, 2025 at 07:46 AM
Rooms and interior
- Bedrooms:4
- Total bathrooms:3
- Full bathrooms:3
- Living area:4,474 sq. ft.
Heating and cooling
- Cooling:Central Air, Electric
- Heating:Central, Gas
Structure and exterior
- Roof:Architectural, Shingle
- Year built:1955
- Building area:4,474 sq. ft.
- Lot area:0.99 Acres
Utilities
- Water:Public, Water Available
- Sewer:Public Sewer, Sewer Available
Finances and disclosures
- Price:$260,000
- Price per sq. ft.:$58.11
- Tax amount:$1,070
New listings near 206 W 5th Street
 $2,166,000Active380 Acres
$2,166,000Active380 Acres12140 County Line Road, Mulberry, AR 72947
MLS# 1319894Listed by: SAUNDERS RALSTON DANTZLER REAL ESTATE LLC $387,000Active64.47 Acres
$387,000Active64.47 Acres5527 Wire Road, Mulberry, AR 72947
MLS# 1318120Listed by: KELLER WILLIAMS PLATINUM REALTY $2,170,000Active1 beds 1 baths1,400 sq. ft.
$2,170,000Active1 beds 1 baths1,400 sq. ft.5319 Chastain Road, Mulberry, AR 72947
MLS# 1317410Listed by: 1 PERCENT LISTS ARKANSAS REAL ESTATE $1,350,000Active4 beds 4 baths3,568 sq. ft.
$1,350,000Active4 beds 4 baths3,568 sq. ft.2150 Old Graphic Street, Mulberry, AR 72947
MLS# 1316441Listed by: O'NEAL REAL ESTATE $333,000Active4 beds 3 baths2,549 sq. ft.
$333,000Active4 beds 3 baths2,549 sq. ft.3032 King Drive, Mulberry, AR 72947
MLS# 1315514Listed by: PAT SATTERFIELD REALTORS $275,000Active5 beds 2 baths3,068 sq. ft.
$275,000Active5 beds 2 baths3,068 sq. ft.519 Church Avenue, Mulberry, AR 72947
MLS# 1315340Listed by: PAT SATTERFIELD REALTORS $179,900Active2 beds 2 baths1,491 sq. ft.
$179,900Active2 beds 2 baths1,491 sq. ft.3218 Mulberry Wire Road, Mulberry, AR 72947
MLS# 1313573Listed by: PAT SATTERFIELD REALTORS $500,000Active3 beds 1 baths1,650 sq. ft.
$500,000Active3 beds 1 baths1,650 sq. ft.8500 Rock Creek Road, Mulberry, AR 72947
MLS# 1312734Listed by: 1 PERCENT LISTS ARKANSAS REAL ESTATE $109,000Pending3 beds 2 baths1,080 sq. ft.
$109,000Pending3 beds 2 baths1,080 sq. ft.1046 Pleasant Hill Road, Mulberry, AR 72947
MLS# 1312905Listed by: PAT SATTERFIELD REALTORS $7,125,000Active36 beds 33 baths48,586 sq. ft.
$7,125,000Active36 beds 33 baths48,586 sq. ft.7390 Youth Ranch Road, Mulberry, AR 72947
MLS# 1311387Listed by: RE/MAX ASSOCIATES, LLC
