14453 Merritt Drive, Pea Ridge, AR 72751
Local realty services provided by:Better Homes and Gardens Real Estate Journey
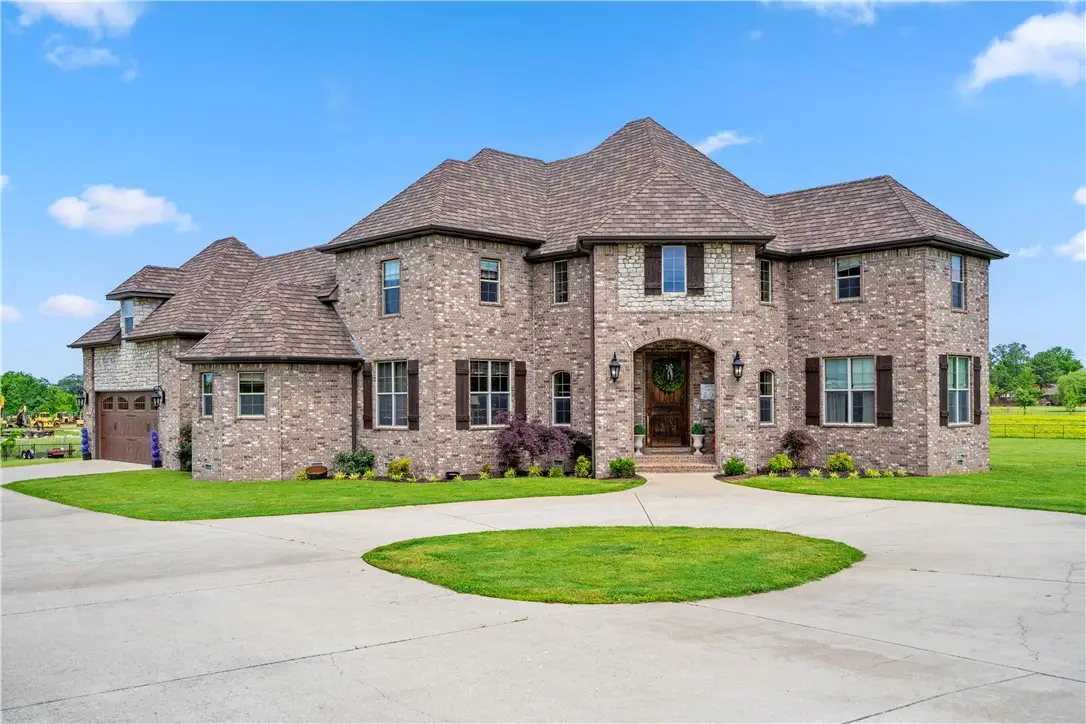

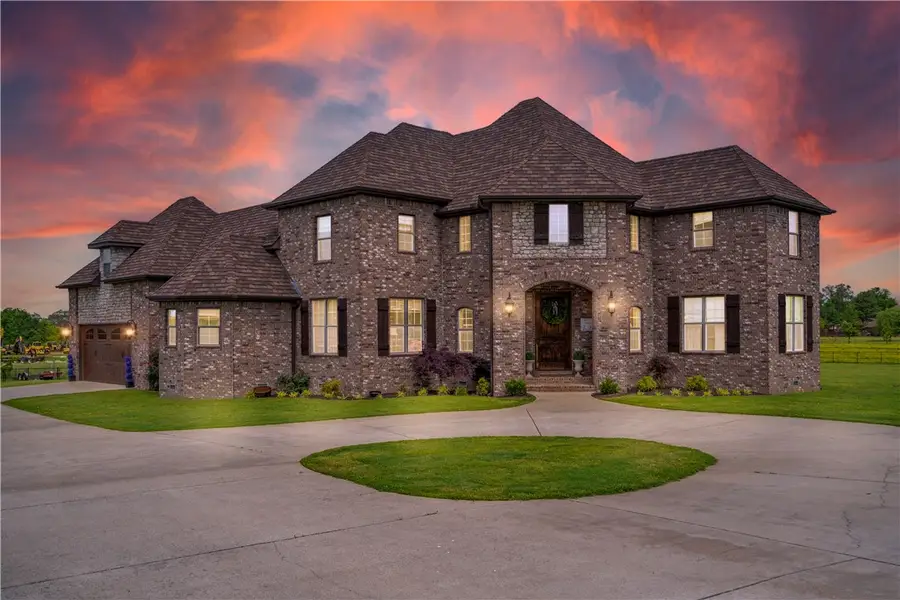
Listed by:tracy dotson
Office:local living real estate
MLS#:1309358
Source:AR_NWAR
Price summary
- Price:$898,000
- Price per sq. ft.:$235.2
About this home
Welcome to your dream home, situated on 5 beautifully maintained acres in a rapidly growing area, offering the perfect blend of comfort and functionality! Step inside the main home and you'll find generous living spaces, a fully equipped home theater for movie nights, and ample bedrooms to accommodate the whole family. Storage will never be a concern with extensive built-in solutions throughout the home—thoughtfully designed to keep everything organized and within reach .Outdoors, enjoy your own private oasis with an in-ground pool—ideal for relaxing or entertaining. The property also includes a separate, fully finished shop, complete with its own kitchen and bathroom, making it a versatile space for hobbies, guests, or even a private office. Animal lovers will appreciate the dedicated dog run and horse barn, offering comfortable accommodations for your four-legged family members. With room to roam and grow, this property is a rare find that combines country charm with modern convenience!
Contact an agent
Home facts
- Year built:2011
- Listing Id #:1309358
- Added:72 day(s) ago
- Updated:August 12, 2025 at 07:39 AM
Rooms and interior
- Bedrooms:6
- Total bathrooms:4
- Full bathrooms:3
- Half bathrooms:1
- Living area:3,818 sq. ft.
Heating and cooling
- Cooling:Central Air, Electric
- Heating:Central, Propane
Structure and exterior
- Roof:Architectural, Shingle
- Year built:2011
- Building area:3,818 sq. ft.
- Lot area:5 Acres
Utilities
- Water:Water Available, Well
- Sewer:Septic Available, Septic Tank
Finances and disclosures
- Price:$898,000
- Price per sq. ft.:$235.2
- Tax amount:$6,100
New listings near 14453 Merritt Drive
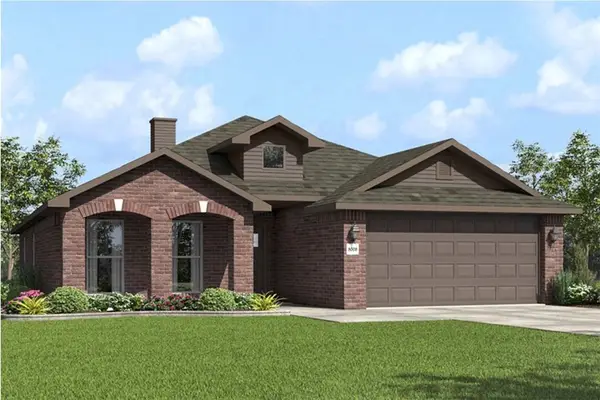 $347,513Pending3 beds 2 baths1,645 sq. ft.
$347,513Pending3 beds 2 baths1,645 sq. ft.1804 Bugg Street, Pea Ridge, AR 72751
MLS# 1318166Listed by: SCHUBER MITCHELL REALTY- New
 $579,900Active4 beds 3 baths2,565 sq. ft.
$579,900Active4 beds 3 baths2,565 sq. ft.1121 John Renfro Road, Pea Ridge, AR 72751
MLS# 1317940Listed by: MCMULLEN REALTY GROUP - Open Sat, 2 to 4pmNew
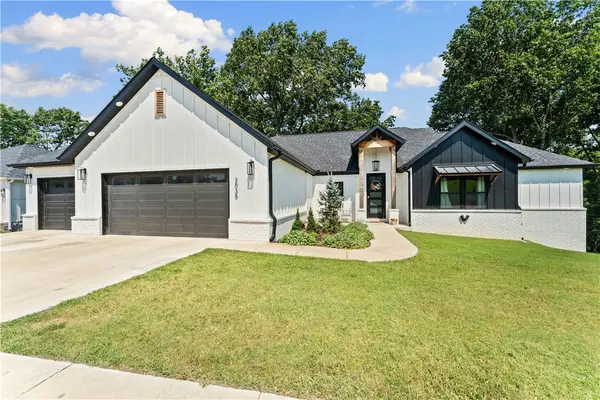 $689,000Active5 beds 3 baths3,439 sq. ft.
$689,000Active5 beds 3 baths3,439 sq. ft.2035 S Collins Drive, Pea Ridge, AR 72751
MLS# 1317528Listed by: GIBSON REAL ESTATE - New
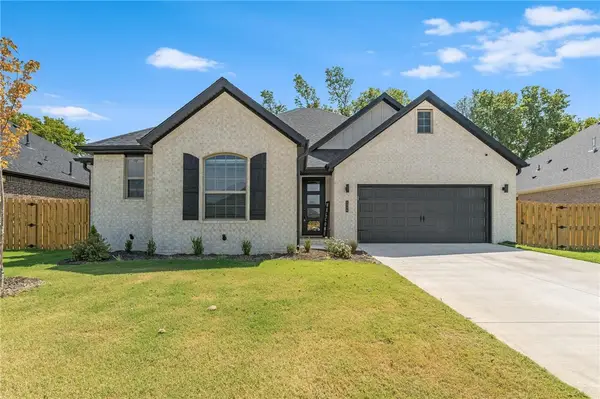 $395,000Active4 beds 2 baths1,920 sq. ft.
$395,000Active4 beds 2 baths1,920 sq. ft.1306 Christman Street, Pea Ridge, AR 72751
MLS# 1317831Listed by: STEVE FINEBERG & ASSOCIATES - New
 $409,900Active3 beds 2 baths1,459 sq. ft.
$409,900Active3 beds 2 baths1,459 sq. ft.16603 Patterson Road, Pea Ridge, AR 72751
MLS# 1317663Listed by: SNOW & ASSOCIATES REALTY - New
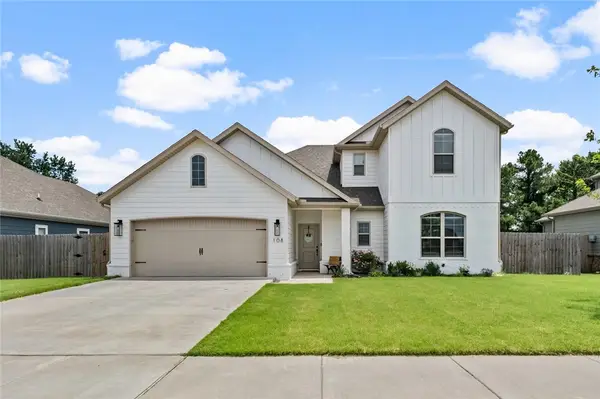 $435,000Active4 beds 3 baths2,347 sq. ft.
$435,000Active4 beds 3 baths2,347 sq. ft.108 Dobson Street, Pea Ridge, AR 72751
MLS# 1317614Listed by: REAL ESTATE PRO NWA - New
 $275,000Active3 beds 2 baths1,225 sq. ft.
$275,000Active3 beds 2 baths1,225 sq. ft.475 Benton Drive, Pea Ridge, AR 72751
MLS# 1317576Listed by: KELLER WILLIAMS MARKET PRO REALTY BRANCH OFFICE - Open Sat, 2 to 4pmNew
 $430,000Active4 beds 2 baths2,073 sq. ft.
$430,000Active4 beds 2 baths2,073 sq. ft.2300 Abbott Lane, Pea Ridge, AR 72751
MLS# 1315977Listed by: FATHOM REALTY - New
 $264,400Active3 beds 2 baths1,216 sq. ft.
$264,400Active3 beds 2 baths1,216 sq. ft.2813 Evans Street, Pea Ridge, AR 72751
MLS# 1317486Listed by: RAUSCH COLEMAN REALTY GROUP, LLC  $507,415Pending5 beds 3 baths2,575 sq. ft.
$507,415Pending5 beds 3 baths2,575 sq. ft.1813 Porter Street, Pea Ridge, AR 72751
MLS# 1317306Listed by: SCHUBER MITCHELL REALTY
