1914 Ferguson Street, Pea Ridge, AR 72751
Local realty services provided by:Better Homes and Gardens Real Estate Journey
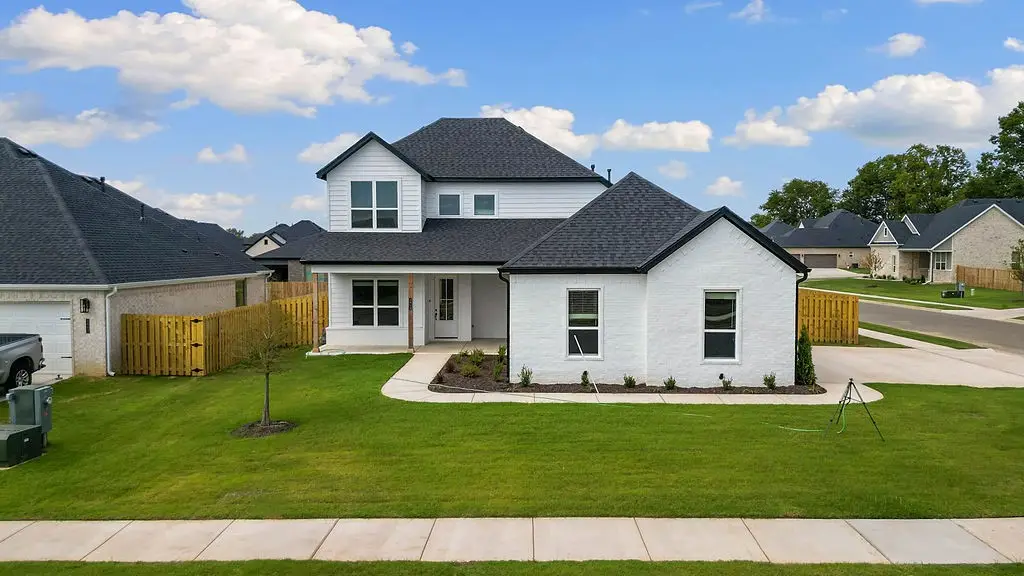

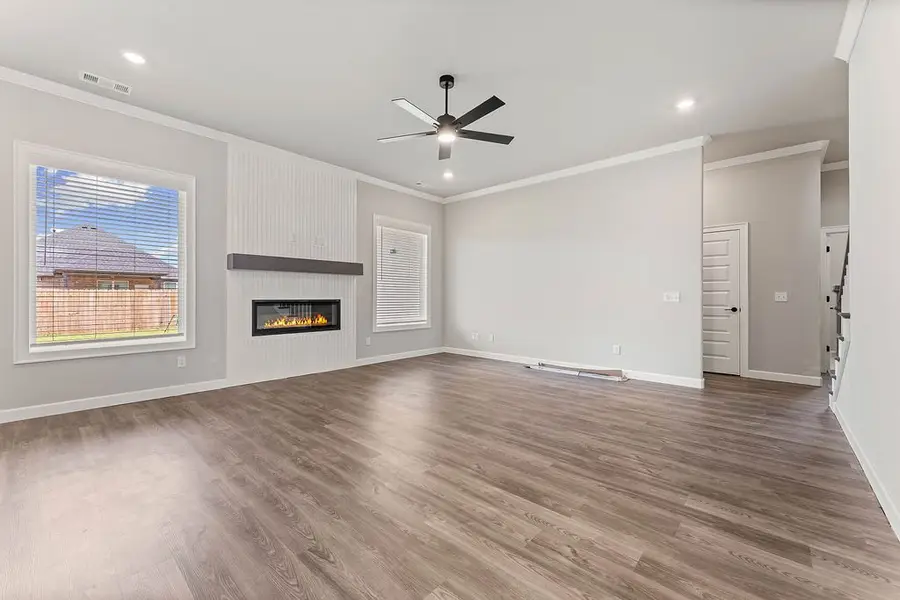
Upcoming open houses
- Sat, Aug 1601:00 pm - 04:00 pm
Listed by:misty mcmullen
Office:mcmullen realty group
MLS#:1314563
Source:AR_NWAR
Price summary
- Price:$472,995
- Price per sq. ft.:$207
- Monthly HOA dues:$16.67
About this home
Pea Ridge is an up-and-coming community in Northwest Arkansas, Yorktown offers the perfect opportunity to find your dream home. This affordable, scenic, and well-maintained area caters to a variety of lifestyles, making it an ideal place to live. Upon entering the Willow Plan, you're welcomed by a charming front porch. Inside, an office space with wood accent walls greets you, LVP leads you into the open-concept living, kitchen, and dining area. The kitchen is equipped with 3CM granite countertops, custom cabinets, and a beautifully crafted wood hood. Conveniently located off the garage are cubbies, the utility room, and a powder room. The primary bedroom features exposed beams and an ensuite bathroom. Upstairs, you'll find three additional bedrooms, each with spacious walk-in closets.The covered back patio, perfect for relaxing or entertaining.For a limited time rates starting at 4.99% OR $7,500 from builder & up to $4K from preferred lender.
Contact an agent
Home facts
- Year built:2025
- Listing Id #:1314563
- Added:28 day(s) ago
- Updated:August 13, 2025 at 04:03 PM
Rooms and interior
- Bedrooms:4
- Total bathrooms:3
- Full bathrooms:2
- Half bathrooms:1
- Living area:2,285 sq. ft.
Heating and cooling
- Cooling:Central Air
- Heating:Gas
Structure and exterior
- Roof:Architectural, Shingle
- Year built:2025
- Building area:2,285 sq. ft.
- Lot area:0.24 Acres
Utilities
- Water:Public, Water Available
- Sewer:Public Sewer, Sewer Available
Finances and disclosures
- Price:$472,995
- Price per sq. ft.:$207
- Tax amount:$100
New listings near 1914 Ferguson Street
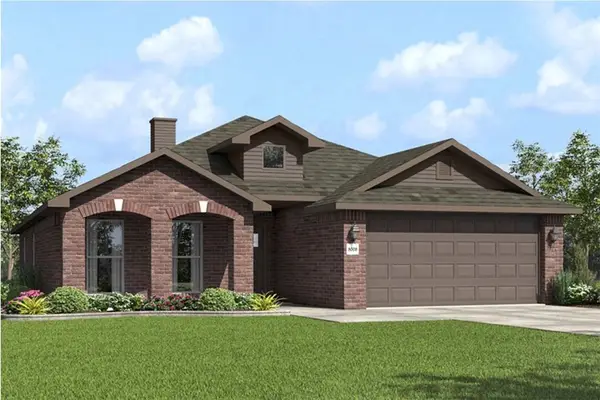 $347,513Pending3 beds 2 baths1,645 sq. ft.
$347,513Pending3 beds 2 baths1,645 sq. ft.1804 Bugg Street, Pea Ridge, AR 72751
MLS# 1318166Listed by: SCHUBER MITCHELL REALTY- New
 $579,900Active4 beds 3 baths2,565 sq. ft.
$579,900Active4 beds 3 baths2,565 sq. ft.1121 John Renfro Road, Pea Ridge, AR 72751
MLS# 1317940Listed by: MCMULLEN REALTY GROUP - Open Sat, 2 to 4pmNew
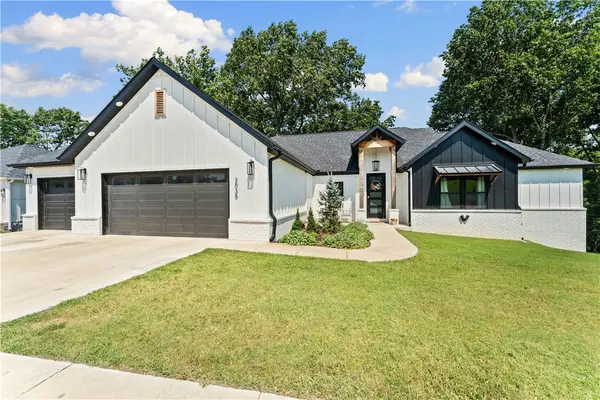 $689,000Active5 beds 3 baths3,439 sq. ft.
$689,000Active5 beds 3 baths3,439 sq. ft.2035 S Collins Drive, Pea Ridge, AR 72751
MLS# 1317528Listed by: GIBSON REAL ESTATE - New
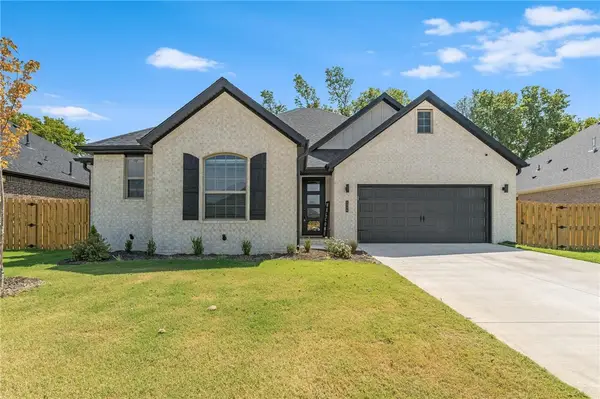 $395,000Active4 beds 2 baths1,920 sq. ft.
$395,000Active4 beds 2 baths1,920 sq. ft.1306 Christman Street, Pea Ridge, AR 72751
MLS# 1317831Listed by: STEVE FINEBERG & ASSOCIATES - New
 $409,900Active3 beds 2 baths1,459 sq. ft.
$409,900Active3 beds 2 baths1,459 sq. ft.16603 Patterson Road, Pea Ridge, AR 72751
MLS# 1317663Listed by: SNOW & ASSOCIATES REALTY - New
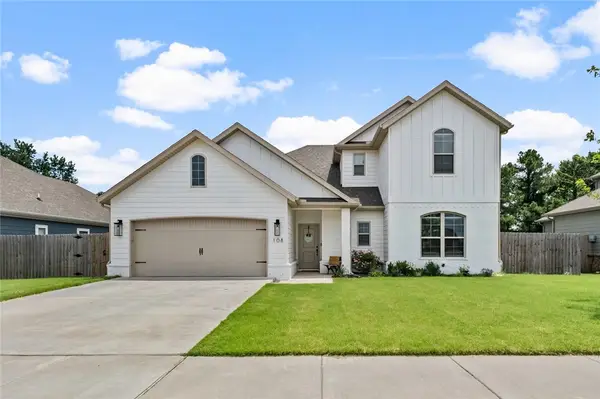 $435,000Active4 beds 3 baths2,347 sq. ft.
$435,000Active4 beds 3 baths2,347 sq. ft.108 Dobson Street, Pea Ridge, AR 72751
MLS# 1317614Listed by: REAL ESTATE PRO NWA - New
 $275,000Active3 beds 2 baths1,225 sq. ft.
$275,000Active3 beds 2 baths1,225 sq. ft.475 Benton Drive, Pea Ridge, AR 72751
MLS# 1317576Listed by: KELLER WILLIAMS MARKET PRO REALTY BRANCH OFFICE - Open Sat, 2 to 4pmNew
 $430,000Active4 beds 2 baths2,073 sq. ft.
$430,000Active4 beds 2 baths2,073 sq. ft.2300 Abbott Lane, Pea Ridge, AR 72751
MLS# 1315977Listed by: FATHOM REALTY - New
 $264,400Active3 beds 2 baths1,216 sq. ft.
$264,400Active3 beds 2 baths1,216 sq. ft.2813 Evans Street, Pea Ridge, AR 72751
MLS# 1317486Listed by: RAUSCH COLEMAN REALTY GROUP, LLC  $507,415Pending5 beds 3 baths2,575 sq. ft.
$507,415Pending5 beds 3 baths2,575 sq. ft.1813 Porter Street, Pea Ridge, AR 72751
MLS# 1317306Listed by: SCHUBER MITCHELL REALTY
