12585 Greasy Valley Road, Prairie Grove, AR 72753
Local realty services provided by:Better Homes and Gardens Real Estate Journey
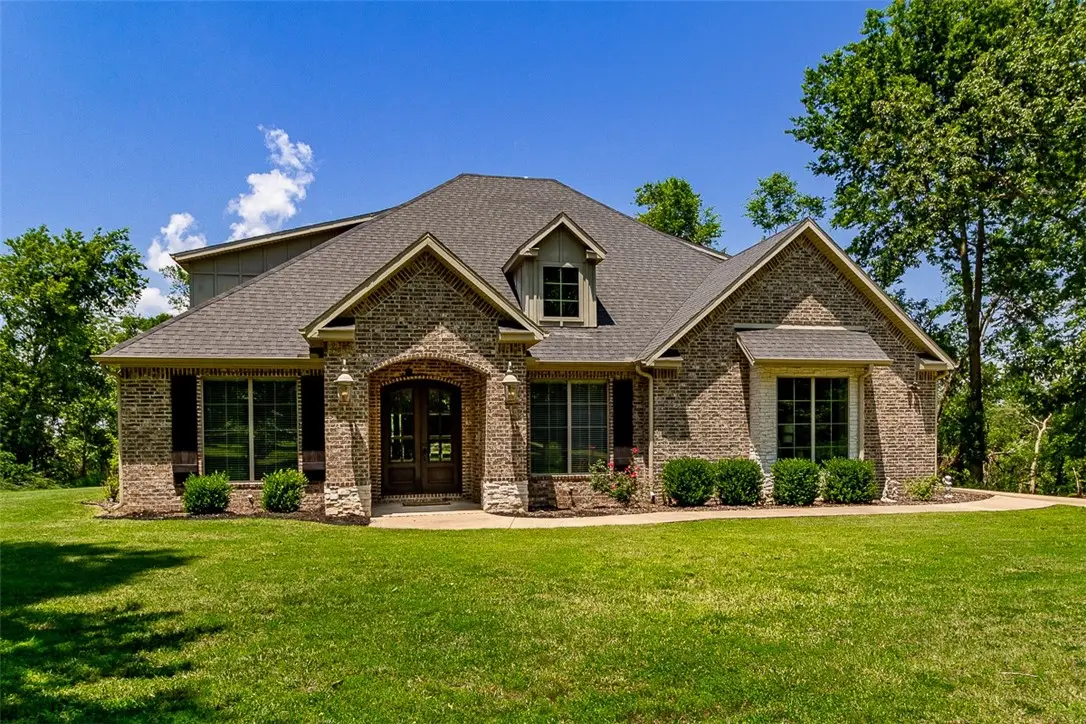
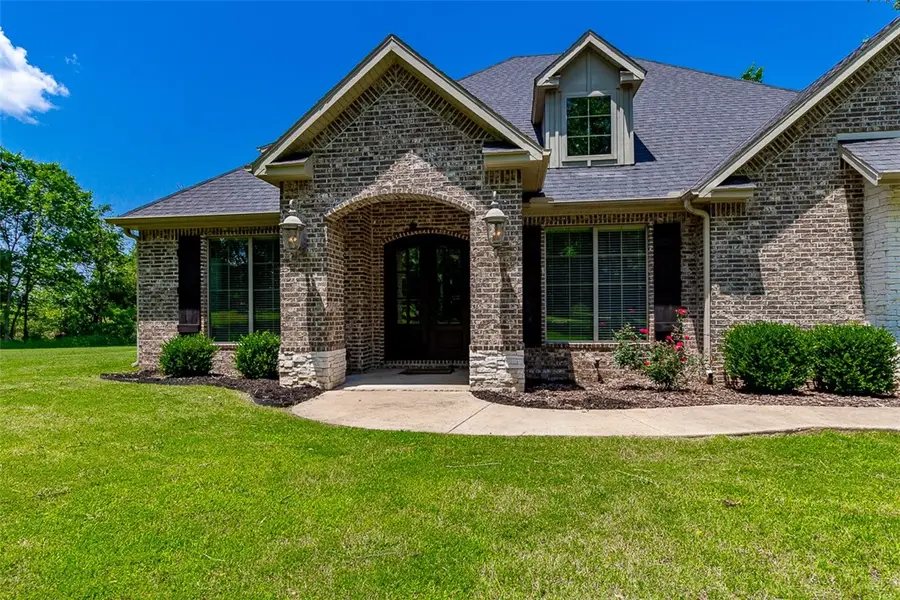

Listed by:michael munter
Office:collier & associates- rogers branch
MLS#:1311131
Source:AR_NWAR
Price summary
- Price:$805,000
- Price per sq. ft.:$214.38
About this home
Dreamy, Private 9.15-Acre Retreat. You will love this 4 bed, 4 bath home with Bonus Spaces & 1200 SF Shop! This stunning home boasts a peaceful, park-like setting surrounded by mature trees and abundant wildlife—deer often stroll right through your yard! Thoughtfully designed with living areas upstairs and down plus an additional bonus/flex area upstairs, this home provides something for everyone! Gorgeous kitchen with custom cabinets, 3 cm granite countertops, large eat-in area, walk-in pantry, and formal dining room. Enjoy high-end, tasteful finishes throughout—from the beautiful woodwork to timeless tile and lighting choices. The laundry room is spacious and functional, and a mud area with built-in storage is conveniently located just off the oversized 3 car garage. Finish out the shop to your specifications. It is almost complete with slab, roof, and two insulated side walls and it comes with windows and an 8x20 garage door. Call for your private showing.
Contact an agent
Home facts
- Year built:2016
- Listing Id #:1311131
- Added:63 day(s) ago
- Updated:August 12, 2025 at 02:45 PM
Rooms and interior
- Bedrooms:4
- Total bathrooms:4
- Full bathrooms:4
- Living area:3,755 sq. ft.
Heating and cooling
- Cooling:Central Air, Electric
- Heating:Central, Propane
Structure and exterior
- Roof:Architectural, Shingle
- Year built:2016
- Building area:3,755 sq. ft.
- Lot area:9.15 Acres
Utilities
- Water:Public, Water Available
- Sewer:Septic Available, Septic Tank
Finances and disclosures
- Price:$805,000
- Price per sq. ft.:$214.38
- Tax amount:$3,241
New listings near 12585 Greasy Valley Road
- New
 $935,000Active1.59 Acres
$935,000Active1.59 AcresSW Omaha Avenue, Bentonville, AR 72713
MLS# 1318103Listed by: WEICHERT, REALTORS GRIFFIN COMPANY BENTONVILLE - New
 $894,900Active4 beds 4 baths3,200 sq. ft.
$894,900Active4 beds 4 baths3,200 sq. ft.12907 Viney Grove Road, Prairie Grove, AR 72753
MLS# 1317908Listed by: COLLIER & ASSOCIATES - FARMINGTON BRANCH - New
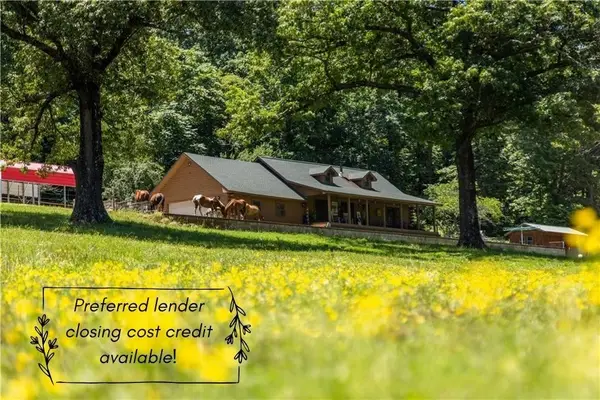 $1,550,000Active3 beds 1 baths1,840 sq. ft.
$1,550,000Active3 beds 1 baths1,840 sq. ft.16175 N Cove Creek Wc 21 Road, Prairie Grove, AR 72753
MLS# 1317912Listed by: COLLIER & ASSOCIATES  $242,500Pending2 beds 2 baths1,200 sq. ft.
$242,500Pending2 beds 2 baths1,200 sq. ft.12497 Highway 265, Prairie Grove, AR 72753
MLS# 1317445Listed by: RE/MAX ASSOCIATES, LLC- New
 $349,000Active3 beds 2 baths2,184 sq. ft.
$349,000Active3 beds 2 baths2,184 sq. ft.1745 Viney Grove Road, Prairie Grove, AR 72753
MLS# 1317639Listed by: LEGEND REALTY INC 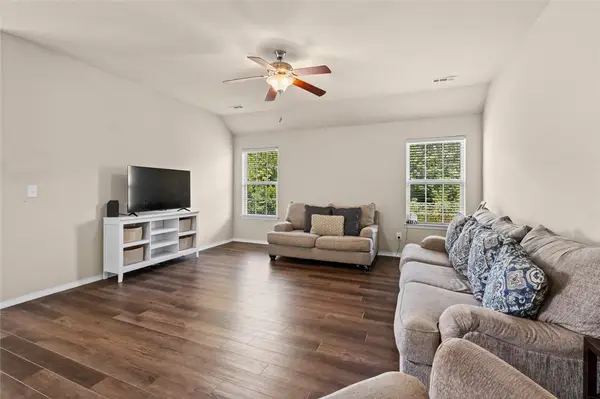 $250,000Pending3 beds 2 baths1,585 sq. ft.
$250,000Pending3 beds 2 baths1,585 sq. ft.2590 Iron Avenue, Farmington, AR 72730
MLS# 1317313Listed by: EXP REALTY NWA BRANCH- New
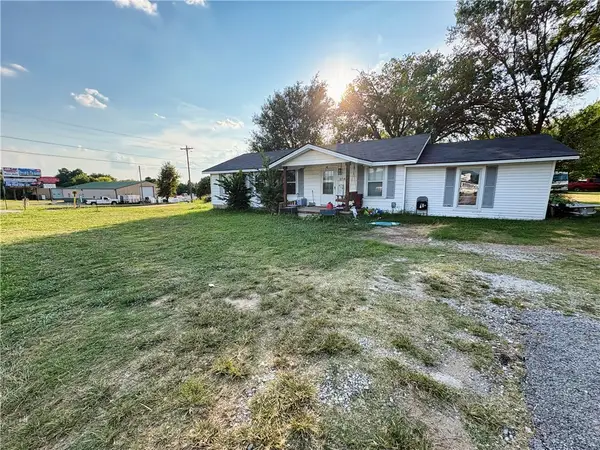 $325,000Active4 beds 2 baths1,642 sq. ft.
$325,000Active4 beds 2 baths1,642 sq. ft.3714 E Heritage Parkway, Farmington, AR 72730
MLS# 1317553Listed by: COLLIER & ASSOCIATES - FARMINGTON BRANCH - New
 $435,000Active4 beds 2 baths2,634 sq. ft.
$435,000Active4 beds 2 baths2,634 sq. ft.10591 Viney Grove Road, Prairie Grove, AR 72753
MLS# 1317670Listed by: LINDSEY & ASSOCIATES INC - New
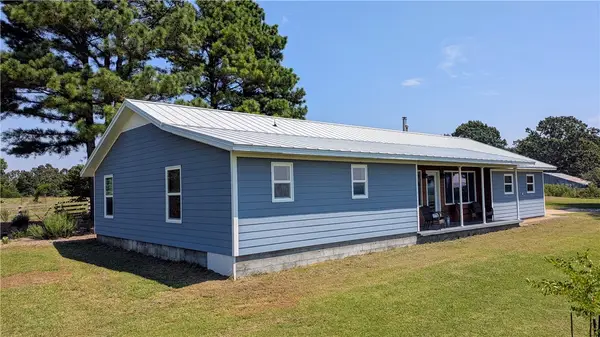 $775,000Active3 beds 4 baths2,180 sq. ft.
$775,000Active3 beds 4 baths2,180 sq. ft.15564 Prairie View Road, Prairie Grove, AR 72753
MLS# 1317541Listed by: PURE HOMES REAL ESTATE - New
 $450,000Active6 beds 5 baths3,606 sq. ft.
$450,000Active6 beds 5 baths3,606 sq. ft.3858 E Heritage Parkway, Farmington, AR 72730
MLS# 1317566Listed by: REALTY MART
