20988 Pierson Road, Prairie Grove, AR 72753
Local realty services provided by:Better Homes and Gardens Real Estate Journey
Listed by:the moldenhauer group
Office:re/max associates, llc.
MLS#:1325453
Source:AR_NWAR
Price summary
- Price:$425,000
- Price per sq. ft.:$281.08
About this home
Experience 50 acres of pure serenity with this beautifully maintained 3-bedroom, 2-bath mobile home tucked away in the peaceful hills of West Fork. Step inside to find warm wooded floors flowing throughout the open-concept living, dining and kitchen areas, designed for comfort and easy everyday living. The kitchen offers plenty of workspace and storage, perfect for home-cooked meals or entertaining. A hidden hatch in the third bedroom connects to a secure tornado shelter, offering peace of mind during stormy weather. Outdoors, the land is filled with potential, create your own hobby farm, develop trails, hunt, or simply enjoy the quiet and privacy this expansive property provides. Conveniently located near major highways for easy access to shopping, dining, and outdoor recreation, this property blends the best of rural living with modern convenience. Perfect for those looking to invest, build, or escape city life for a tranquil country retreat.
Contact an agent
Home facts
- Year built:2016
- Listing ID #:1325453
- Added:8 day(s) ago
- Updated:October 29, 2025 at 02:19 PM
Rooms and interior
- Bedrooms:3
- Total bathrooms:2
- Full bathrooms:2
- Living area:1,512 sq. ft.
Heating and cooling
- Cooling:Central Air
- Heating:Central, Propane
Structure and exterior
- Roof:Asphalt, Metal, Shingle
- Year built:2016
- Building area:1,512 sq. ft.
- Lot area:50 Acres
Utilities
- Water:Public, Water Available
- Sewer:Septic Available, Septic Tank
Finances and disclosures
- Price:$425,000
- Price per sq. ft.:$281.08
- Tax amount:$792
New listings near 20988 Pierson Road
- New
 $265,000Active3 beds 2 baths1,250 sq. ft.
$265,000Active3 beds 2 baths1,250 sq. ft.920 Seabiscuit Drive, Prairie Grove, AR 72753
MLS# 1326871Listed by: COLLIER & ASSOCIATES- ROGERS BRANCH - New
 $329,900Active2 beds 3 baths1,436 sq. ft.
$329,900Active2 beds 3 baths1,436 sq. ft.222 Nebo Street, Prairie Grove, AR 72753
MLS# 1326851Listed by: LEGEND REALTY INC - Open Sun, 2 to 4pmNew
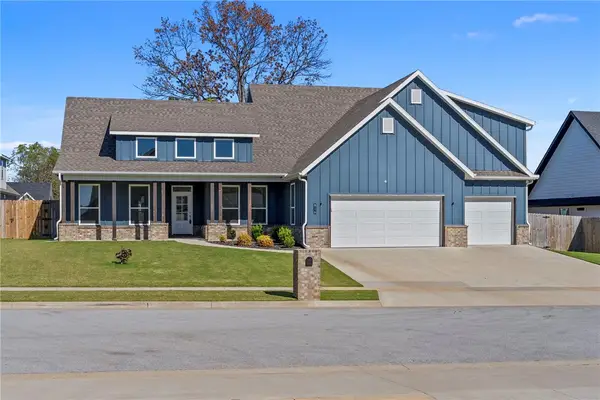 $565,000Active4 beds 4 baths2,893 sq. ft.
$565,000Active4 beds 4 baths2,893 sq. ft.816 Spurgeon Lane, Prairie Grove, AR 72753
MLS# 1325987Listed by: SUDAR GROUP - New
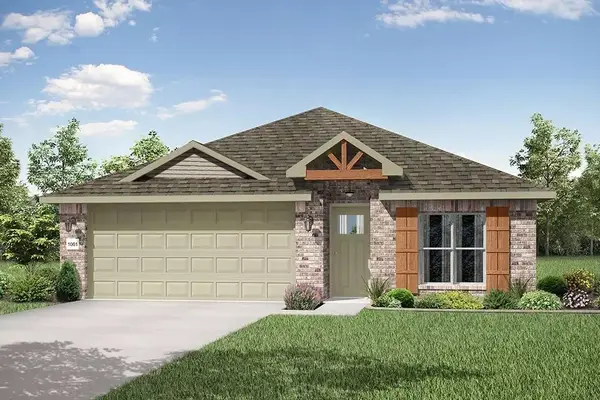 $285,547Active4 beds 2 baths1,550 sq. ft.
$285,547Active4 beds 2 baths1,550 sq. ft.710 Marcella Street, Prairie Grove, AR 72753
MLS# 1326174Listed by: SCHUBER MITCHELL REALTY - New
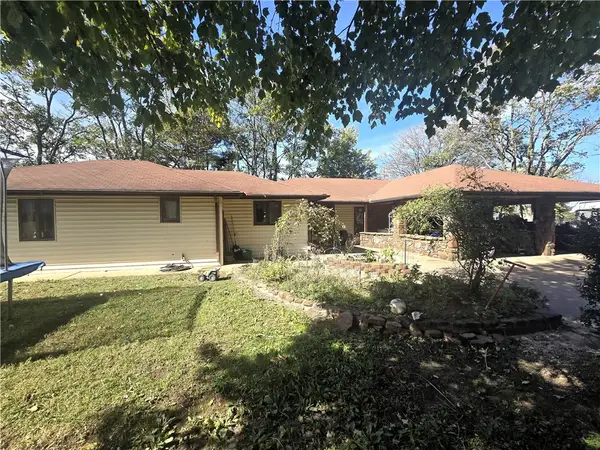 $599,000Active3 beds 3 baths2,362 sq. ft.
$599,000Active3 beds 3 baths2,362 sq. ft.15944 Bill Campbell Road, Prairie Grove, AR 72753
MLS# 1326040Listed by: LEGEND REALTY INC - New
 $388,500Active3 beds 2 baths1,941 sq. ft.
$388,500Active3 beds 2 baths1,941 sq. ft.942 E Pinnacle Street, Prairie Grove, AR 72753
MLS# 1325996Listed by: LEGEND REALTY INC - New
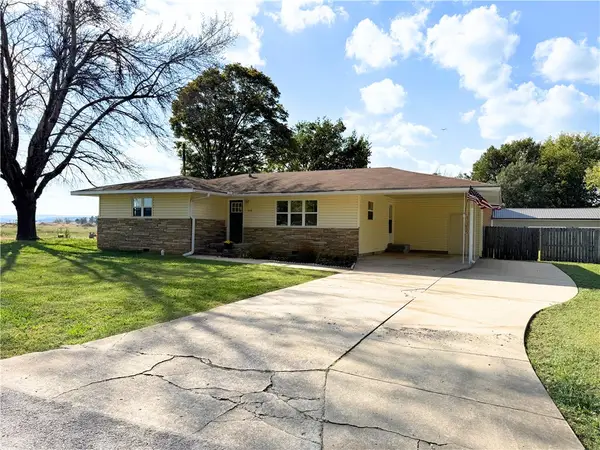 $239,000Active3 beds 1 baths1,238 sq. ft.
$239,000Active3 beds 1 baths1,238 sq. ft.308 S Summit Street, Prairie Grove, AR 72753
MLS# 1325878Listed by: COLLIER & ASSOCIATES 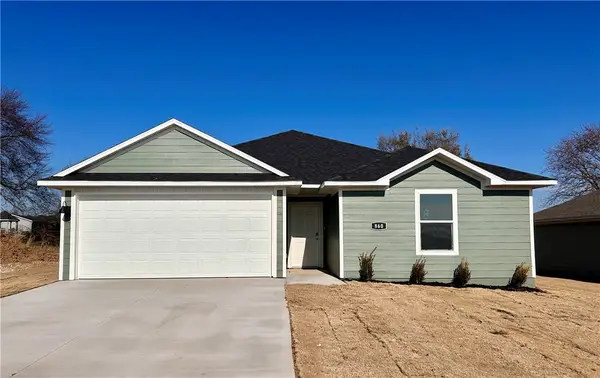 $269,000Active3 beds 2 baths1,404 sq. ft.
$269,000Active3 beds 2 baths1,404 sq. ft.550 Mac Street, Prairie Grove, AR 72753
MLS# 1325803Listed by: D.R. HORTON REALTY OF ARKANSAS, LLC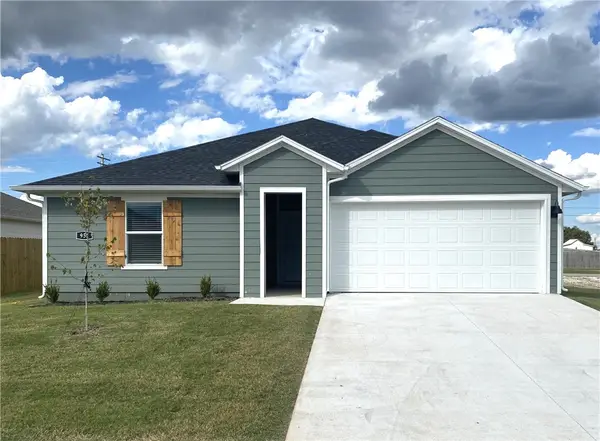 $292,000Active3 beds 2 baths1,552 sq. ft.
$292,000Active3 beds 2 baths1,552 sq. ft.561 Mac Street, Prairie Grove, AR 72753
MLS# 1325718Listed by: D.R. HORTON REALTY OF ARKANSAS, LLC
