421 Sundowner Ranch Avenue, Prairie Grove, AR 72753
Local realty services provided by:Better Homes and Gardens Real Estate Journey
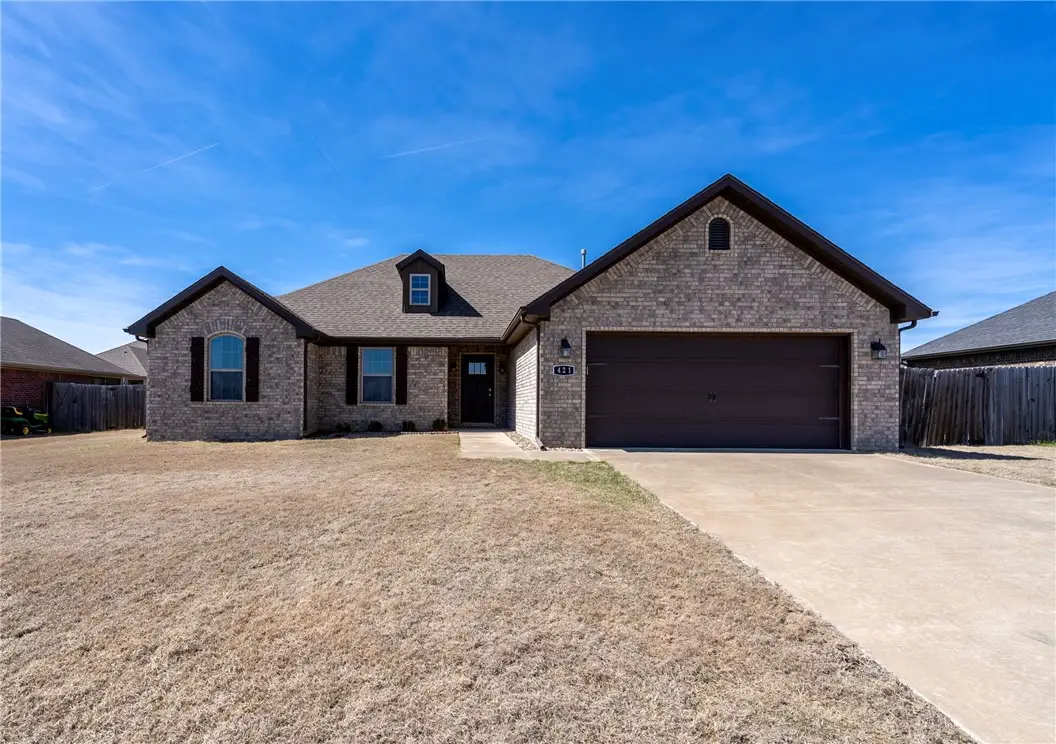

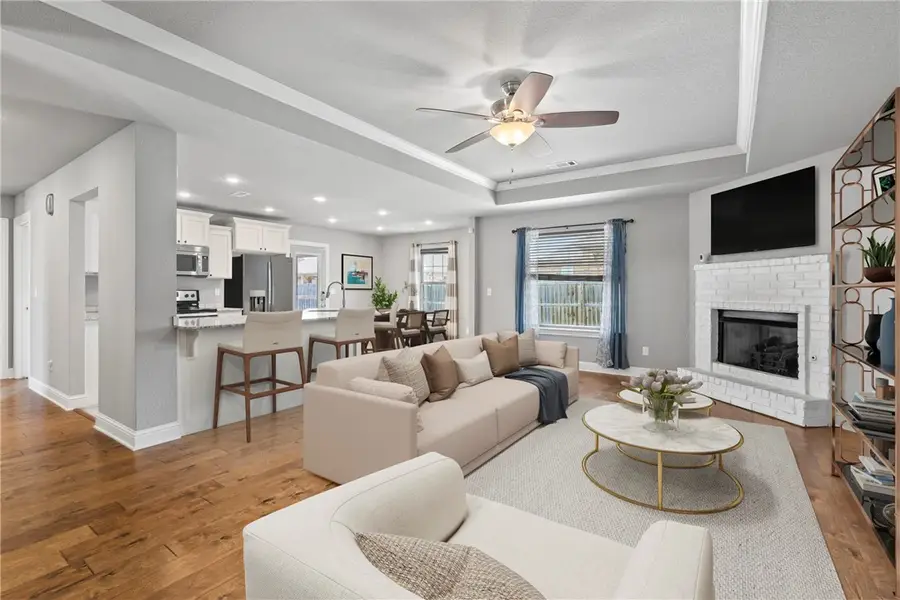
421 Sundowner Ranch Avenue,Prairie Grove, AR 72753
$320,000
- 4 Beds
- 2 Baths
- 1,720 sq. ft.
- Single family
- Active
Listed by:jennifer welch
Office:crye-leike realtors, gentry
MLS#:1300778
Source:AR_NWAR
Price summary
- Price:$320,000
- Price per sq. ft.:$186.05
About this home
Meticulous 4 bd, 2 ba home located only 16 minutes from Fayetteville & U of A campus! 1720sf maintenance free all brick exterior. Open concept design. Living room features a corner gas fireplace; kitchen has granite counters & stainless-steel appliances. Wood flooring as you enter & in LR, tile in the wet areas, carpet in bedrooms. Primary ensuite has double sinks, & walk-in shower before it leads you into your large closet. Added/upgraded lighting in all closets. Additional storage in utility, 2 car garage with attic storage. A covered porch with an extended living area of an added deck is perfect for entertaining in the privacy fenced backyard. Vivint security system with recently upgraded panel is owned & will be conveyed to buyers.
Contact an agent
Home facts
- Year built:2016
- Listing Id #:1300778
- Added:652 day(s) ago
- Updated:August 12, 2025 at 02:45 PM
Rooms and interior
- Bedrooms:4
- Total bathrooms:2
- Full bathrooms:2
- Living area:1,720 sq. ft.
Heating and cooling
- Cooling:Central Air, Electric
- Heating:Central, Gas
Structure and exterior
- Roof:Architectural, Shingle
- Year built:2016
- Building area:1,720 sq. ft.
- Lot area:0.19 Acres
Utilities
- Water:Public, Water Available
- Sewer:Public Sewer, Sewer Available
Finances and disclosures
- Price:$320,000
- Price per sq. ft.:$186.05
- Tax amount:$1,522
New listings near 421 Sundowner Ranch Avenue
- New
 $935,000Active1.59 Acres
$935,000Active1.59 AcresSW Omaha Avenue, Bentonville, AR 72713
MLS# 1318103Listed by: WEICHERT, REALTORS GRIFFIN COMPANY BENTONVILLE - New
 $894,900Active4 beds 4 baths3,200 sq. ft.
$894,900Active4 beds 4 baths3,200 sq. ft.12907 Viney Grove Road, Prairie Grove, AR 72753
MLS# 1317908Listed by: COLLIER & ASSOCIATES - FARMINGTON BRANCH - New
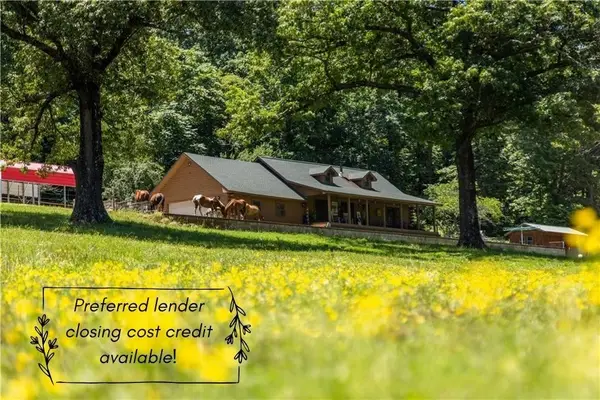 $1,550,000Active3 beds 1 baths1,840 sq. ft.
$1,550,000Active3 beds 1 baths1,840 sq. ft.16175 N Cove Creek Wc 21 Road, Prairie Grove, AR 72753
MLS# 1317912Listed by: COLLIER & ASSOCIATES  $242,500Pending2 beds 2 baths1,200 sq. ft.
$242,500Pending2 beds 2 baths1,200 sq. ft.12497 Highway 265, Prairie Grove, AR 72753
MLS# 1317445Listed by: RE/MAX ASSOCIATES, LLC- New
 $349,000Active3 beds 2 baths2,184 sq. ft.
$349,000Active3 beds 2 baths2,184 sq. ft.1745 Viney Grove Road, Prairie Grove, AR 72753
MLS# 1317639Listed by: LEGEND REALTY INC 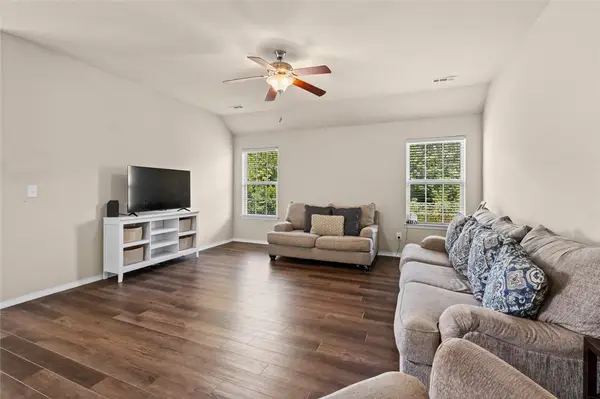 $250,000Pending3 beds 2 baths1,585 sq. ft.
$250,000Pending3 beds 2 baths1,585 sq. ft.2590 Iron Avenue, Farmington, AR 72730
MLS# 1317313Listed by: EXP REALTY NWA BRANCH- New
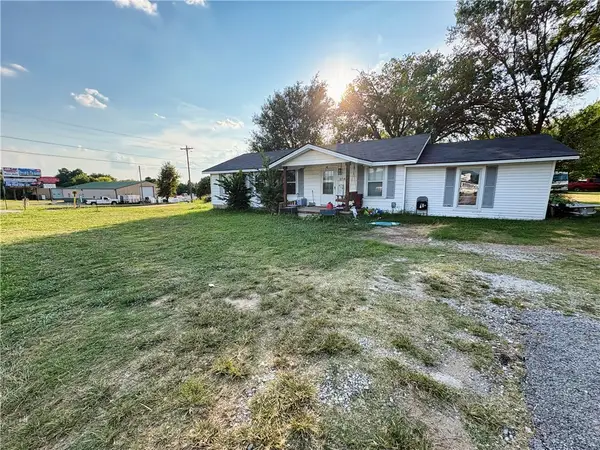 $325,000Active4 beds 2 baths1,642 sq. ft.
$325,000Active4 beds 2 baths1,642 sq. ft.3714 E Heritage Parkway, Farmington, AR 72730
MLS# 1317553Listed by: COLLIER & ASSOCIATES - FARMINGTON BRANCH - New
 $435,000Active4 beds 2 baths2,634 sq. ft.
$435,000Active4 beds 2 baths2,634 sq. ft.10591 Viney Grove Road, Prairie Grove, AR 72753
MLS# 1317670Listed by: LINDSEY & ASSOCIATES INC - New
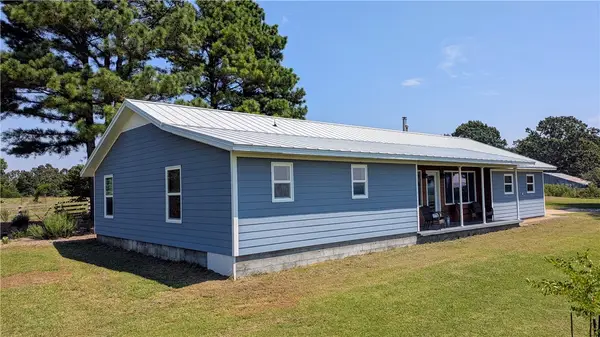 $775,000Active3 beds 4 baths2,180 sq. ft.
$775,000Active3 beds 4 baths2,180 sq. ft.15564 Prairie View Road, Prairie Grove, AR 72753
MLS# 1317541Listed by: PURE HOMES REAL ESTATE - New
 $450,000Active6 beds 5 baths3,606 sq. ft.
$450,000Active6 beds 5 baths3,606 sq. ft.3858 E Heritage Parkway, Farmington, AR 72730
MLS# 1317566Listed by: REALTY MART
