808 Herron Street, Prairie Grove, AR 72753
Local realty services provided by:Better Homes and Gardens Real Estate Journey


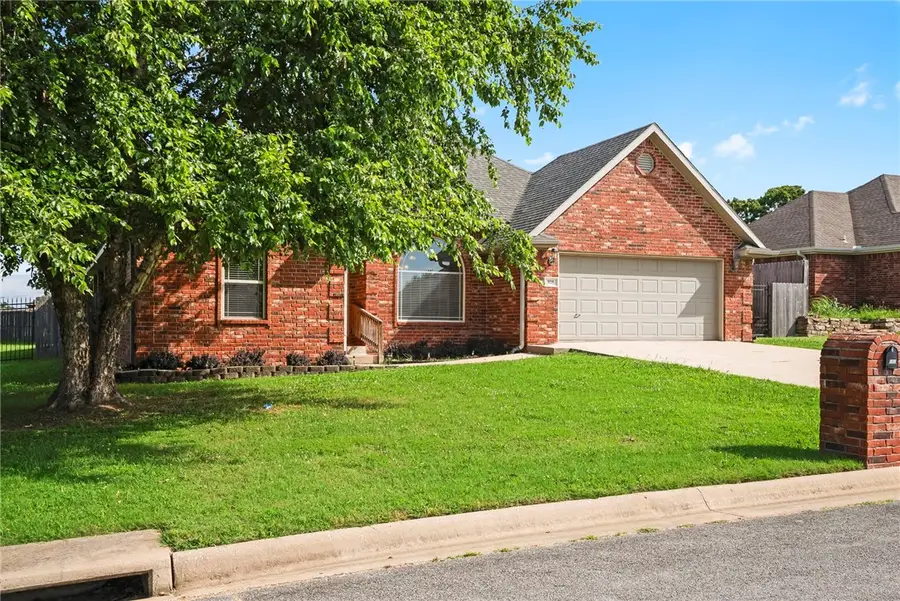
Listed by:tina parker
Office:legend realty inc
MLS#:1312378
Source:AR_NWAR
Price summary
- Price:$315,000
- Price per sq. ft.:$195.65
About this home
Welcome home to this beautifully maintained 3-bedroom, 2-bath - 1,610 SF brick house nestled on a generous lot adorned with mature trees and enhanced privacy. This property offers a serene and shaded setting, perfect for relaxing or entertaining. Inside you'll find a well-cared-for interior with numerous updates & upgrades throughout—modern touches that blend comfort and style. The HVAC & water heater are approximately only 1 year old as well. The home features a functional split floor plan, cozy living area, spacious kitchen, and comfortable bedrooms. Step outside to enjoy the large covered back patio, complete with roll-down screens for added shade and year-round enjoyment. The fully fenced backyard provides privacy and security, while the additional storage shed offers extra space for tools or lawn equipment. Don't miss this wonderful opportunity to own a move-in ready home with both charm and functionality in a peaceful neighborhood setting!
Contact an agent
Home facts
- Year built:2005
- Listing Id #:1312378
- Added:52 day(s) ago
- Updated:August 12, 2025 at 02:45 PM
Rooms and interior
- Bedrooms:3
- Total bathrooms:2
- Full bathrooms:2
- Living area:1,610 sq. ft.
Heating and cooling
- Cooling:Central Air
- Heating:Central, Gas
Structure and exterior
- Roof:Architectural, Shingle
- Year built:2005
- Building area:1,610 sq. ft.
- Lot area:0.33 Acres
Utilities
- Water:Public, Water Available
- Sewer:Public Sewer, Sewer Available
Finances and disclosures
- Price:$315,000
- Price per sq. ft.:$195.65
- Tax amount:$1,308
New listings near 808 Herron Street
- New
 $935,000Active1.59 Acres
$935,000Active1.59 AcresSW Omaha Avenue, Bentonville, AR 72713
MLS# 1318103Listed by: WEICHERT, REALTORS GRIFFIN COMPANY BENTONVILLE - New
 $894,900Active4 beds 4 baths3,200 sq. ft.
$894,900Active4 beds 4 baths3,200 sq. ft.12907 Viney Grove Road, Prairie Grove, AR 72753
MLS# 1317908Listed by: COLLIER & ASSOCIATES - FARMINGTON BRANCH - New
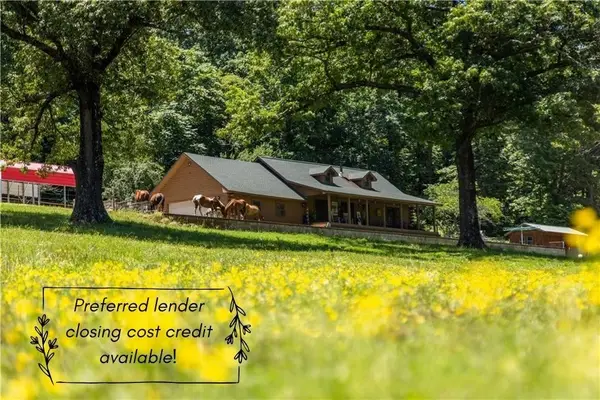 $1,550,000Active3 beds 1 baths1,840 sq. ft.
$1,550,000Active3 beds 1 baths1,840 sq. ft.16175 N Cove Creek Wc 21 Road, Prairie Grove, AR 72753
MLS# 1317912Listed by: COLLIER & ASSOCIATES  $242,500Pending2 beds 2 baths1,200 sq. ft.
$242,500Pending2 beds 2 baths1,200 sq. ft.12497 Highway 265, Prairie Grove, AR 72753
MLS# 1317445Listed by: RE/MAX ASSOCIATES, LLC- New
 $349,000Active3 beds 2 baths2,184 sq. ft.
$349,000Active3 beds 2 baths2,184 sq. ft.1745 Viney Grove Road, Prairie Grove, AR 72753
MLS# 1317639Listed by: LEGEND REALTY INC 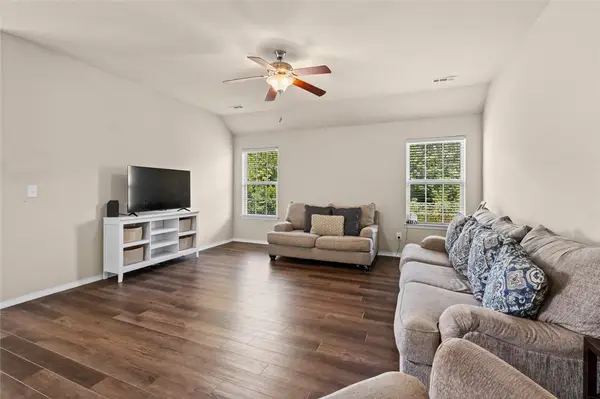 $250,000Pending3 beds 2 baths1,585 sq. ft.
$250,000Pending3 beds 2 baths1,585 sq. ft.2590 Iron Avenue, Farmington, AR 72730
MLS# 1317313Listed by: EXP REALTY NWA BRANCH- New
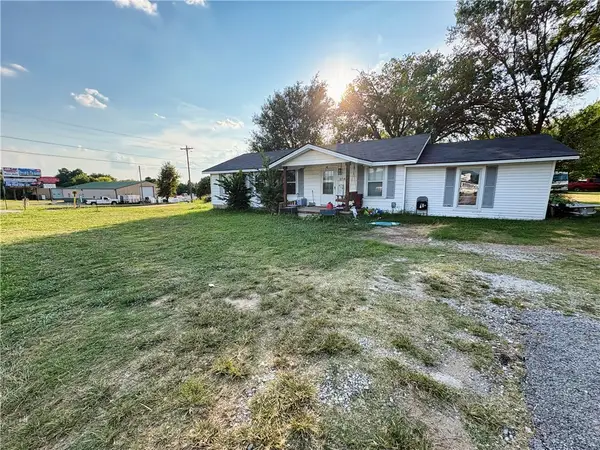 $325,000Active4 beds 2 baths1,642 sq. ft.
$325,000Active4 beds 2 baths1,642 sq. ft.3714 E Heritage Parkway, Farmington, AR 72730
MLS# 1317553Listed by: COLLIER & ASSOCIATES - FARMINGTON BRANCH - New
 $435,000Active4 beds 2 baths2,634 sq. ft.
$435,000Active4 beds 2 baths2,634 sq. ft.10591 Viney Grove Road, Prairie Grove, AR 72753
MLS# 1317670Listed by: LINDSEY & ASSOCIATES INC - New
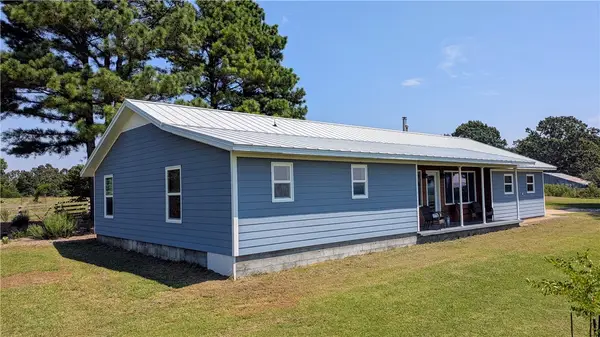 $775,000Active3 beds 4 baths2,180 sq. ft.
$775,000Active3 beds 4 baths2,180 sq. ft.15564 Prairie View Road, Prairie Grove, AR 72753
MLS# 1317541Listed by: PURE HOMES REAL ESTATE - New
 $450,000Active6 beds 5 baths3,606 sq. ft.
$450,000Active6 beds 5 baths3,606 sq. ft.3858 E Heritage Parkway, Farmington, AR 72730
MLS# 1317566Listed by: REALTY MART
