819 Hindman Drive, Prairie Grove, AR 72753
Local realty services provided by:Better Homes and Gardens Real Estate Journey
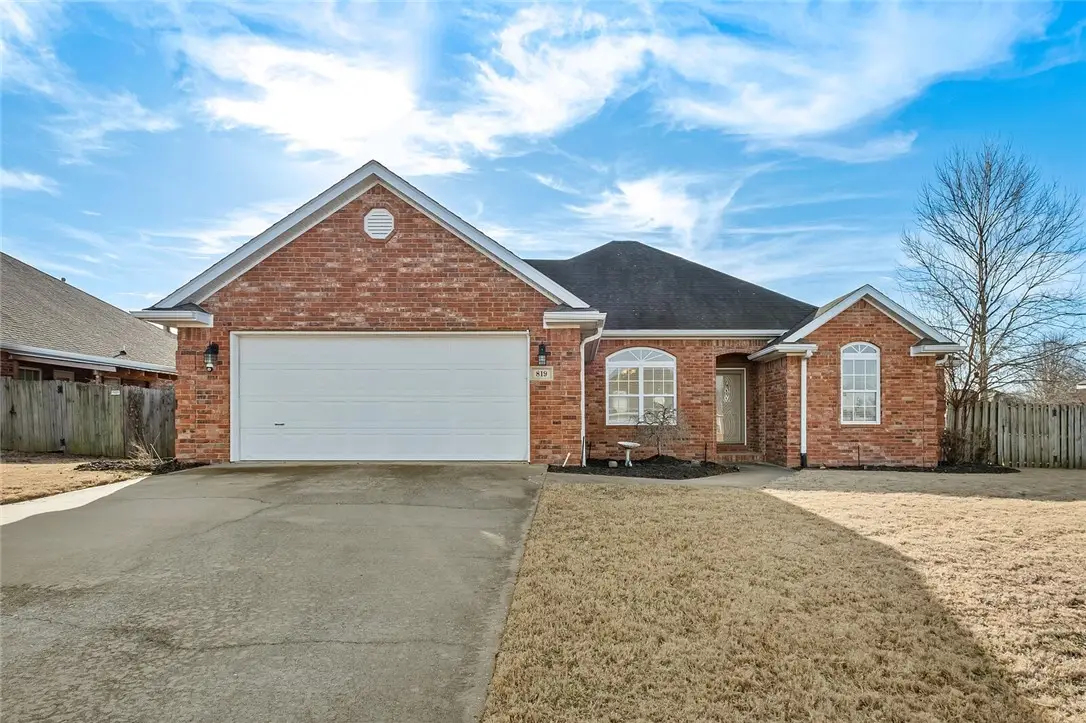
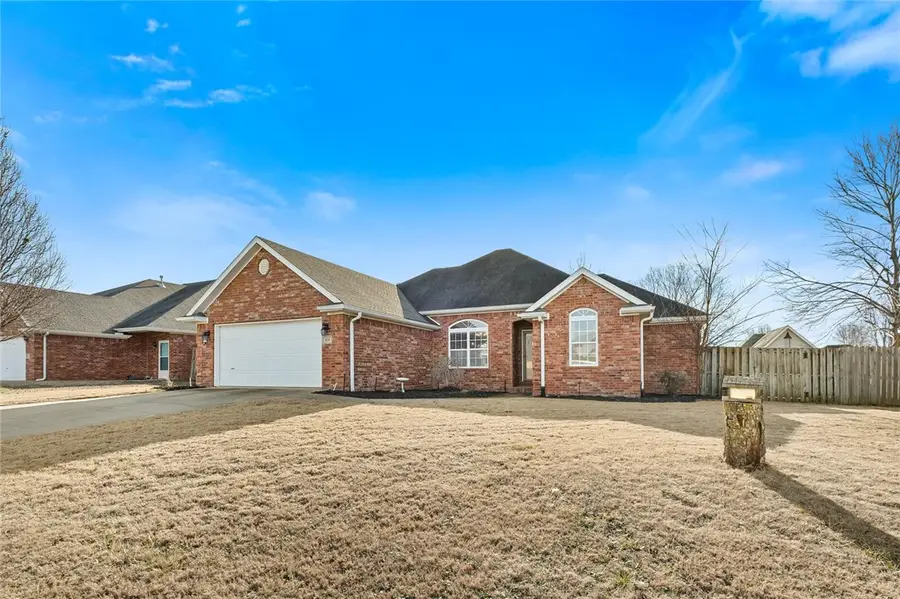
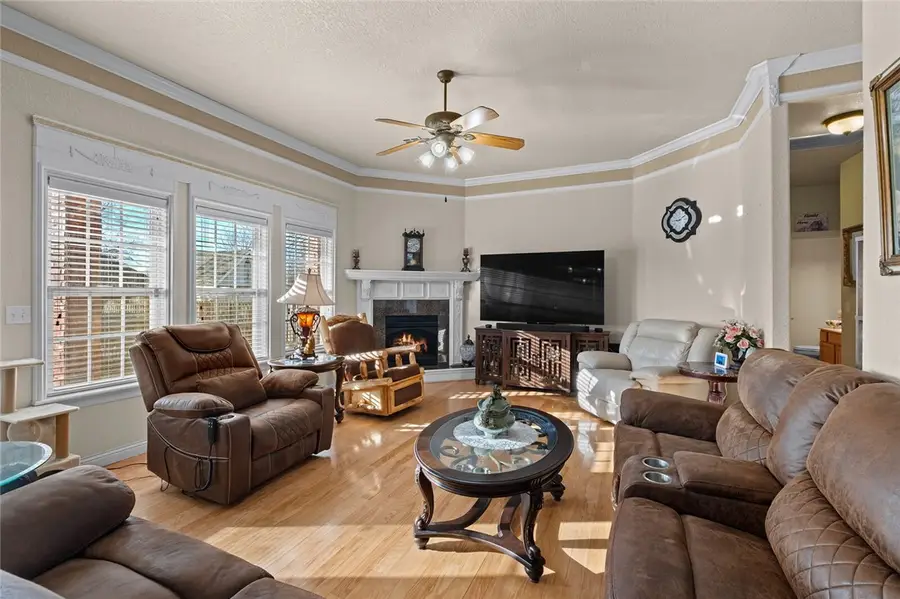
Listed by:robison realty group
Office:keller williams market pro realty
MLS#:1297497
Source:AR_NWAR
Price summary
- Price:$319,900
- Price per sq. ft.:$197.1
About this home
Lovely brick home with a great Backyard in established Prairie Grove neighborhood! Only 15 minutes from Fayetteville and I-49, it features a three-bedroom split floor plan, and the main bedroom has his & her walk-in closets, plus a whirlpool tub. Formal dining area, and the open living room has a cozy gas-log fireplace. Wood flooring and tile throughout. Two car garage with insulated door, and house has a wired security system. Big backyard has an awesome 12x24 workshop / barn (wired for electric but needs electric feed from house). Fence has an extra gate, and there's an area near the shop for boat or 4-wheeler parking. Plus an additional storage shed for lawn equipment! New water heater in 2024. One-year HVAC service plan is included with the house as well. So many great features, schedule a showing now!
Contact an agent
Home facts
- Year built:2005
- Listing Id #:1297497
- Added:190 day(s) ago
- Updated:August 12, 2025 at 02:45 PM
Rooms and interior
- Bedrooms:3
- Total bathrooms:2
- Full bathrooms:2
- Living area:1,623 sq. ft.
Heating and cooling
- Cooling:Central Air, Electric
- Heating:Central, Gas
Structure and exterior
- Roof:Architectural, Shingle
- Year built:2005
- Building area:1,623 sq. ft.
- Lot area:0.33 Acres
Utilities
- Water:Public, Water Available
- Sewer:Public Sewer, Sewer Available
Finances and disclosures
- Price:$319,900
- Price per sq. ft.:$197.1
- Tax amount:$1,315
New listings near 819 Hindman Drive
- New
 $935,000Active1.59 Acres
$935,000Active1.59 AcresSW Omaha Avenue, Bentonville, AR 72713
MLS# 1318103Listed by: WEICHERT, REALTORS GRIFFIN COMPANY BENTONVILLE - New
 $894,900Active4 beds 4 baths3,200 sq. ft.
$894,900Active4 beds 4 baths3,200 sq. ft.12907 Viney Grove Road, Prairie Grove, AR 72753
MLS# 1317908Listed by: COLLIER & ASSOCIATES - FARMINGTON BRANCH - New
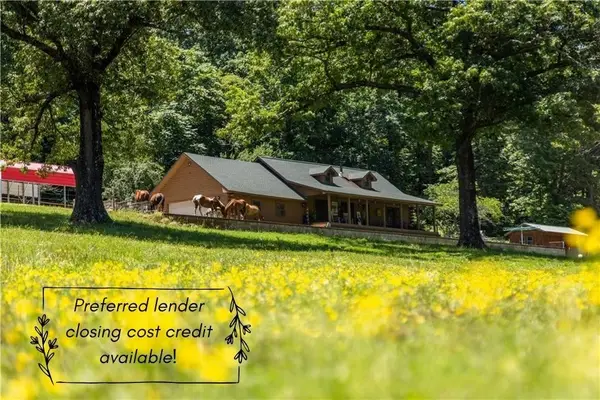 $1,550,000Active3 beds 1 baths1,840 sq. ft.
$1,550,000Active3 beds 1 baths1,840 sq. ft.16175 N Cove Creek Wc 21 Road, Prairie Grove, AR 72753
MLS# 1317912Listed by: COLLIER & ASSOCIATES  $242,500Pending2 beds 2 baths1,200 sq. ft.
$242,500Pending2 beds 2 baths1,200 sq. ft.12497 Highway 265, Prairie Grove, AR 72753
MLS# 1317445Listed by: RE/MAX ASSOCIATES, LLC- New
 $349,000Active3 beds 2 baths2,184 sq. ft.
$349,000Active3 beds 2 baths2,184 sq. ft.1745 Viney Grove Road, Prairie Grove, AR 72753
MLS# 1317639Listed by: LEGEND REALTY INC 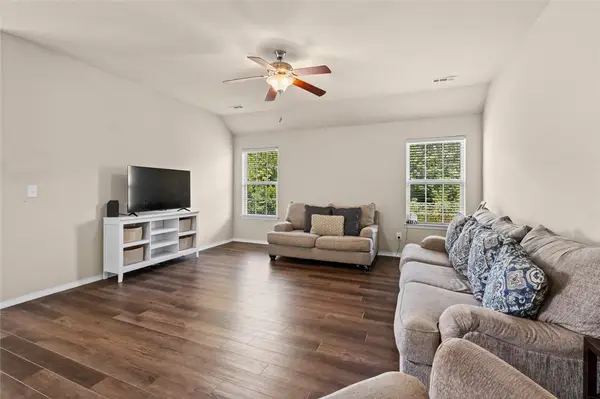 $250,000Pending3 beds 2 baths1,585 sq. ft.
$250,000Pending3 beds 2 baths1,585 sq. ft.2590 Iron Avenue, Farmington, AR 72730
MLS# 1317313Listed by: EXP REALTY NWA BRANCH- New
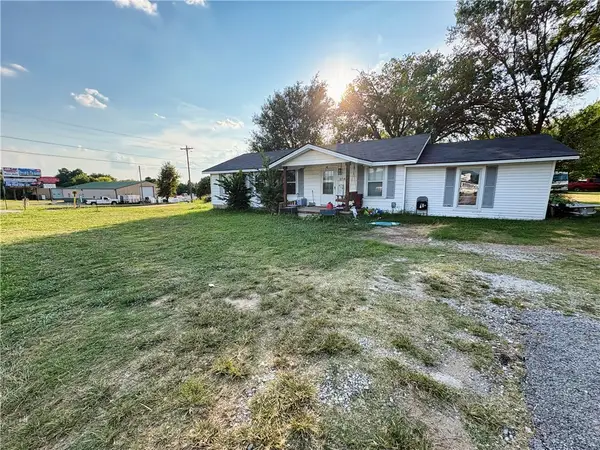 $325,000Active4 beds 2 baths1,642 sq. ft.
$325,000Active4 beds 2 baths1,642 sq. ft.3714 E Heritage Parkway, Farmington, AR 72730
MLS# 1317553Listed by: COLLIER & ASSOCIATES - FARMINGTON BRANCH - New
 $435,000Active4 beds 2 baths2,634 sq. ft.
$435,000Active4 beds 2 baths2,634 sq. ft.10591 Viney Grove Road, Prairie Grove, AR 72753
MLS# 1317670Listed by: LINDSEY & ASSOCIATES INC - New
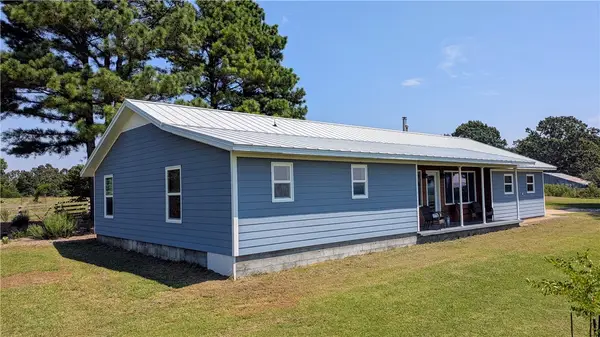 $775,000Active3 beds 4 baths2,180 sq. ft.
$775,000Active3 beds 4 baths2,180 sq. ft.15564 Prairie View Road, Prairie Grove, AR 72753
MLS# 1317541Listed by: PURE HOMES REAL ESTATE - New
 $450,000Active6 beds 5 baths3,606 sq. ft.
$450,000Active6 beds 5 baths3,606 sq. ft.3858 E Heritage Parkway, Farmington, AR 72730
MLS# 1317566Listed by: REALTY MART
