6406 S 61st Street, Rogers, AR 72758
Local realty services provided by:Better Homes and Gardens Real Estate Journey
Listed by: joy hagerty
Office: fathom realty
MLS#:1328121
Source:AR_NWAR
Price summary
- Price:$765,000
- Price per sq. ft.:$255
- Monthly HOA dues:$25
About this home
This stunning home truly has it all — location, style, and luxury! Ideally situated just steps from Mt. Hebron City Park, and close to HWY 49 and XNA, on a spacious 0.34-acre corner lot with a privacy fence and an oversized three-car garage. Meticulously maintained and ready for move-in..
Built in 2023 and upgraded to perfection, this home feels brand new but with thoughtful enhancements. Upgrades include COREtec LVP flooring in the primary suite, over $20K in custom cabinetry and a full walk-in pantry, and an epoxy garage floor. A generator hookup (gas/propane compatible). The main level features a spacious primary suite, a guest bedroom, and a versatile office or sitting room with elegant double doors. The gourmet kitchen is a chef’s dream, showcasing a gas range, a walk-in pantry, and a large Quartz island. Upstairs, you’ll find two additional bedrooms, a Large flex room, 1.5 baths, and ample attic storage in two reinforced areas. Modern, upgraded, and perfectly located — this home is the complete package!
Contact an agent
Home facts
- Year built:2023
- Listing ID #:1328121
- Added:1 day(s) ago
- Updated:November 21, 2025 at 12:25 PM
Rooms and interior
- Bedrooms:4
- Total bathrooms:3
- Full bathrooms:3
- Living area:3,000 sq. ft.
Heating and cooling
- Cooling:Central Air, Electric
- Heating:Central
Structure and exterior
- Roof:Architectural, Shingle
- Year built:2023
- Building area:3,000 sq. ft.
- Lot area:0.34 Acres
Utilities
- Water:Public, Water Available
- Sewer:Public Sewer, Sewer Available
Finances and disclosures
- Price:$765,000
- Price per sq. ft.:$255
New listings near 6406 S 61st Street
- New
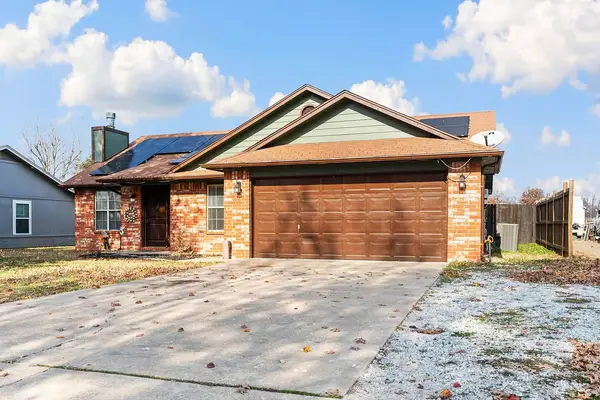 $350,000Active3 beds 2 baths1,689 sq. ft.
$350,000Active3 beds 2 baths1,689 sq. ft.3807 W Locust Street, Rogers, AR 72756
MLS# 1327731Listed by: 1 PERCENT LISTS ARKANSAS REAL ESTATE - New
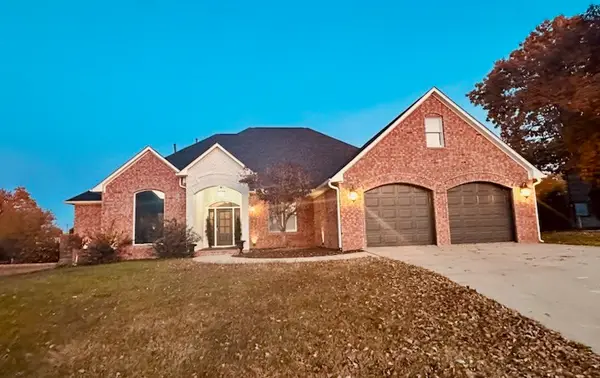 $895,000Active4 beds 4 baths3,887 sq. ft.
$895,000Active4 beds 4 baths3,887 sq. ft.1817 S 27th Place, Rogers, AR 72758
MLS# 1327982Listed by: KELLER WILLIAMS MARKET PRO REALTY BRANCH OFFICE - New
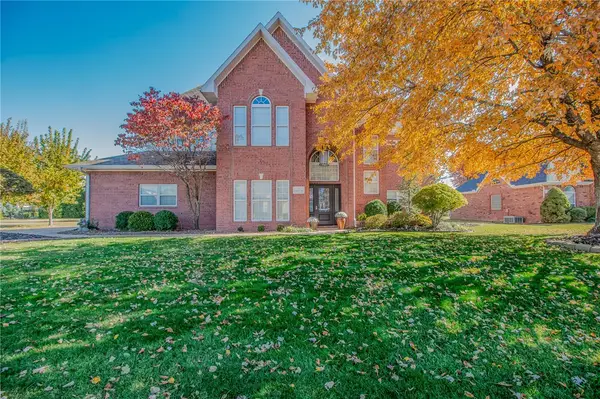 $1,295,000Active4 beds 4 baths3,081 sq. ft.
$1,295,000Active4 beds 4 baths3,081 sq. ft.21 S Windsor Drive, Rogers, AR 72758
MLS# 1328628Listed by: PORTFOLIO SOTHEBY'S INTERNATIONAL REALTY - New
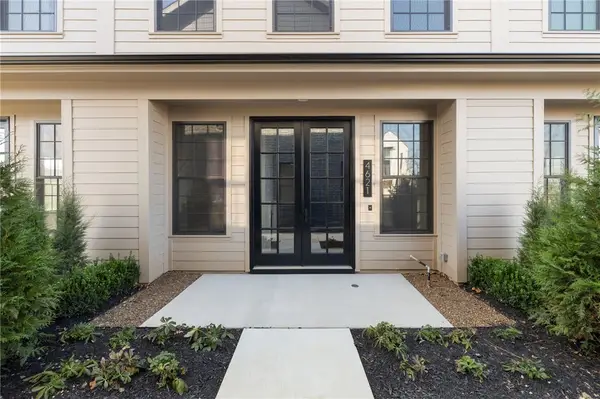 $699,000Active3 beds 3 baths1,854 sq. ft.
$699,000Active3 beds 3 baths1,854 sq. ft.4621 S 47th Street, Rogers, AR 72758
MLS# 1329079Listed by: UPTOWN REAL ESTATE - New
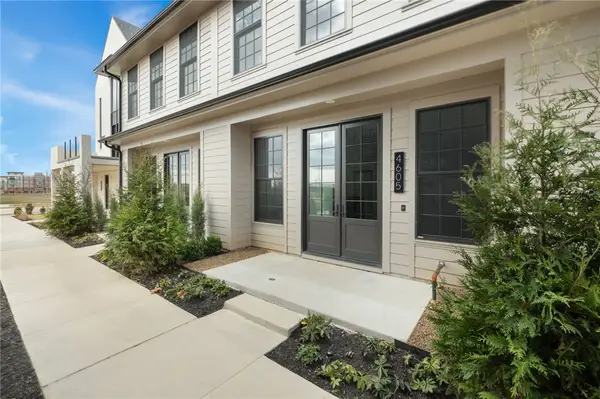 $699,000Active3 beds 3 baths1,854 sq. ft.
$699,000Active3 beds 3 baths1,854 sq. ft.4605 S 47th Street, Rogers, AR 72758
MLS# 1329085Listed by: UPTOWN REAL ESTATE - New
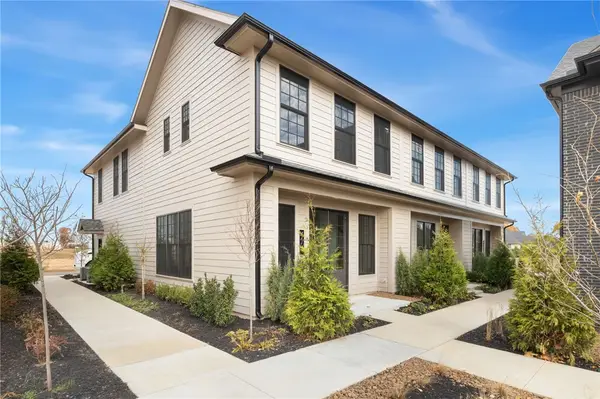 $715,000Active3 beds 3 baths1,854 sq. ft.
$715,000Active3 beds 3 baths1,854 sq. ft.4603 S 47th Street, Rogers, AR 72758
MLS# 1329086Listed by: UPTOWN REAL ESTATE - New
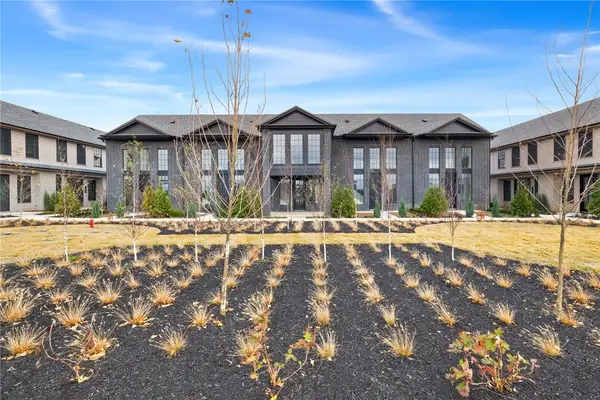 $599,000Active2 beds 2 baths1,627 sq. ft.
$599,000Active2 beds 2 baths1,627 sq. ft.4613 S 47th Street, Rogers, AR 72758
MLS# 1329106Listed by: UPTOWN REAL ESTATE - New
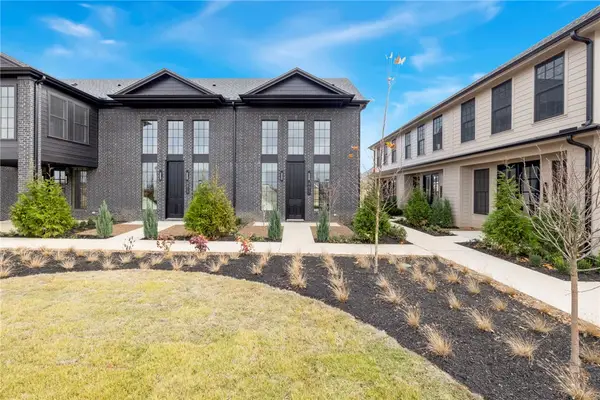 $565,000Active2 beds 2 baths1,467 sq. ft.
$565,000Active2 beds 2 baths1,467 sq. ft.4617 S 47th Street, Rogers, AR 72758
MLS# 1329073Listed by: UPTOWN REAL ESTATE - New
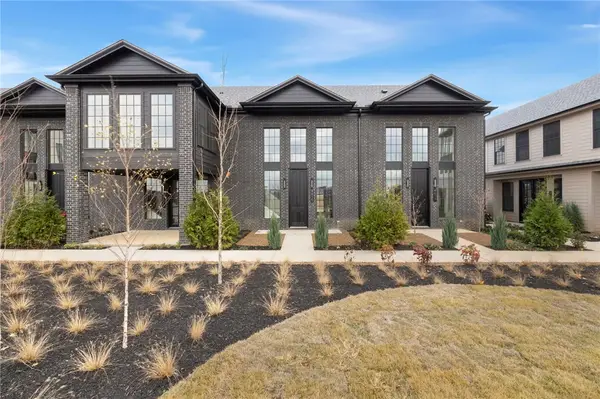 $545,000Active2 beds 2 baths1,467 sq. ft.
$545,000Active2 beds 2 baths1,467 sq. ft.4615 S 47th Street, Rogers, AR 72758
MLS# 1329080Listed by: UPTOWN REAL ESTATE
