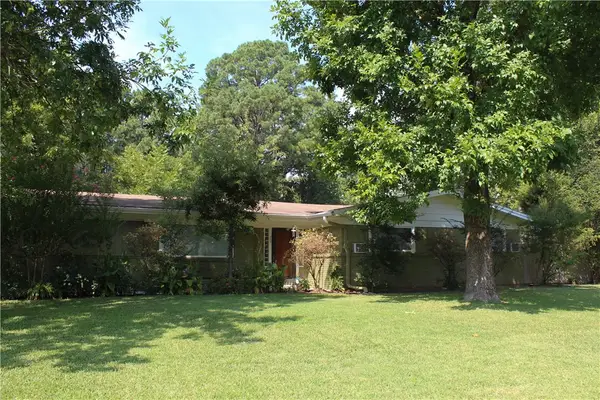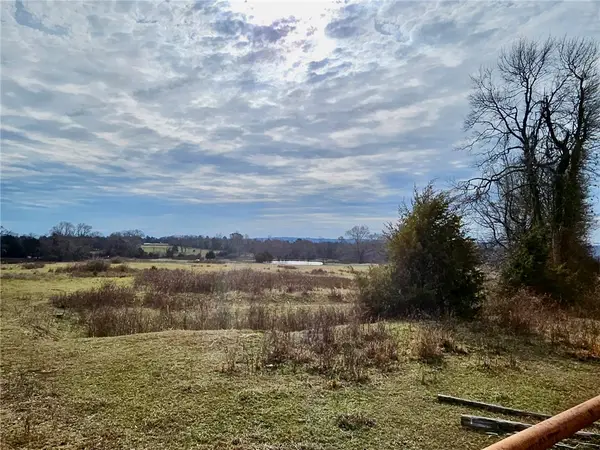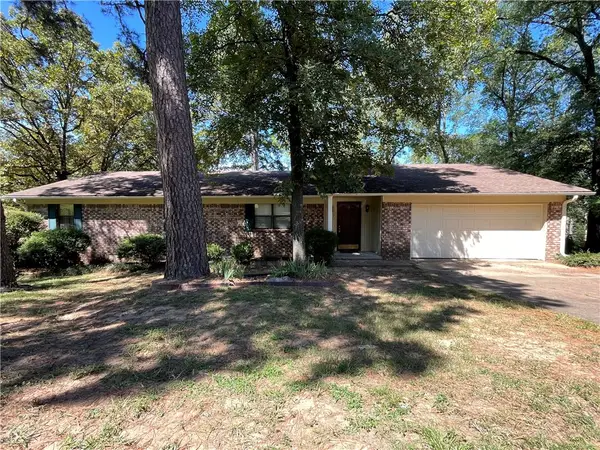246 Carothers Lane, Russellville, AR 72802
Local realty services provided by:Better Homes and Gardens Real Estate Journey
Listed by:paula j mcdonald
Office:arkansas real estate collective
MLS#:1320157
Source:AR_NWAR
Price summary
- Price:$79,900
- Price per sq. ft.:$51.48
About this home
INTERESTING, AIR BNB ? THIS HOME IS IN NEED OF SOME TLC BUT HAS GREAT BONES! THIS 3/2 BATH ONE OF A KIND HOME WAS BUILT WITH LOVE AND FAMILY IN MIND . LET THE KIDS FISH IN THE POND OR LET THEM EXPLORE THE COOL THIRD FLOOR THAT ONLY A KID AT HEART CAN TRULY ENJOY. THE EAT IN KITCHEN HAS NEED OF NEW APPLIANCES , BUT YOUR SURE TO LOVE ALL THE CABINETS . WITH A FEW MINOR REPAIRS, SOME NEW FLOORING & PAINT YOU CAN BRING THIS UNIQUE PROPERTY BACK TO LIFE. THIS HOME IS BEING SOLD AS IS . THE HEAT & AIR UNIT IS A TRAIN .
Contact an agent
Home facts
- Year built:1978
- Listing ID #:1320157
- Added:5 day(s) ago
- Updated:September 14, 2025 at 12:39 AM
Rooms and interior
- Bedrooms:3
- Total bathrooms:2
- Full bathrooms:2
- Living area:1,552 sq. ft.
Heating and cooling
- Cooling:Central Air, Electric
- Heating:Central, Electric
Structure and exterior
- Roof:Metal
- Year built:1978
- Building area:1,552 sq. ft.
- Lot area:1 Acres
Utilities
- Water:Public, Water Available
- Sewer:Septic Available, Septic Tank
Finances and disclosures
- Price:$79,900
- Price per sq. ft.:$51.48
New listings near 246 Carothers Lane
- New
 $274,900Active3 beds 2 baths1,672 sq. ft.
$274,900Active3 beds 2 baths1,672 sq. ft.256 Sagewood Lane, Russellville, AR 72802
MLS# 1322267Listed by: ALL AROUND REAL ESTATE DARDANELLE - New
 $190,000Active3 beds 2 baths1,257 sq. ft.
$190,000Active3 beds 2 baths1,257 sq. ft.1527 E 11th Cove, Russellville, AR 72801
MLS# 1322311Listed by: RIVER VALLEY REALTY, INC - New
 $229,000Active3 beds 2 baths1,652 sq. ft.
$229,000Active3 beds 2 baths1,652 sq. ft.208 S Phoenix Avenue, Russellville, AR 72801
MLS# 1322209Listed by: LIVE. LOVE. ARKANSAS  $8,000Pending3.3 Acres
$8,000Pending3.3 Acres135 Water Works Road, Russellville, AR 72802
MLS# 1322146Listed by: RIVER VALLEY REALTY, INC $330,000Pending3 beds 2 baths2,036 sq. ft.
$330,000Pending3 beds 2 baths2,036 sq. ft.11 Henry Court, Russellville, AR 72802
MLS# 1322071Listed by: SMALL FEE REALTY- New
 $589,000Active76 Acres
$589,000Active76 Acres00 Gravel Hill B Road, Russellville, AR 72802
MLS# 1321611Listed by: LIVE. LOVE. ARKANSAS - New
 $1,123,750Active145 Acres
$1,123,750Active145 Acres00 Gravel Hill A, Russellville, AR 72802
MLS# 1321628Listed by: LIVE. LOVE. ARKANSAS - New
 $650,000Active4 beds 5 baths4,282 sq. ft.
$650,000Active4 beds 5 baths4,282 sq. ft.200 Stonecrest Lane, Russellville, AR 72802
MLS# 1321620Listed by: RIVER VALLEY REALTY, INC - New
 $221,000Active3 beds 2 baths1,566 sq. ft.
$221,000Active3 beds 2 baths1,566 sq. ft.107 Sunset Drive, Russellville, AR 72802
MLS# 1321694Listed by: SMALL FEE REALTY
