1000 Hunter Ridge, Siloam Springs, AR 72761
Local realty services provided by:Better Homes and Gardens Real Estate Journey
Listed by:tamera holmes
Office:sanderson & associates real estate
MLS#:1319049
Source:AR_NWAR
Price summary
- Price:$360,000
- Price per sq. ft.:$165.21
About this home
$4,000 preferred lender credit with preferred lender! Beautifully updated 4 Bed 2 Bath home offering just under 2200 sq. ft. of stylish living space on a spacious lot in one of Siloam’s most desirable neighborhoods! Has an inviting floor plan with new LVP wood look flooring, paint, updated canned lighting & new carpet upstairs. The heart of the home is the remodeled kitchen featuring painted cabinets, granite countertops, eat-in kitchen & formal dining making it perfect for cooking & entertaining. Both bathrooms also have new painted cabinets & granite counters, including a new luxurious custom walk-in shower in the primary suite. Outside, the backyard provides plenty of room for play, gardening, or quiet evenings at home. Has a privacy fenced backyard, patio area & 12x14 storage building. New roof in October 2025, hvac 2023 & hot water heater 2020. Has a gas log fireplace, storm door with a doggie door in back, keyless entry, pantry, double oven, walk-in closets, huge bedroom or bonus room upstairs & much more.
Contact an agent
Home facts
- Year built:2002
- Listing ID #:1319049
- Added:51 day(s) ago
- Updated:October 17, 2025 at 02:25 PM
Rooms and interior
- Bedrooms:4
- Total bathrooms:2
- Full bathrooms:2
- Living area:2,179 sq. ft.
Heating and cooling
- Cooling:Central Air, Electric
- Heating:Central, Gas
Structure and exterior
- Roof:Asphalt, Shingle
- Year built:2002
- Building area:2,179 sq. ft.
- Lot area:0.26 Acres
Utilities
- Water:Public, Water Available
- Sewer:Public Sewer, Sewer Available
Finances and disclosures
- Price:$360,000
- Price per sq. ft.:$165.21
- Tax amount:$1,781
New listings near 1000 Hunter Ridge
- New
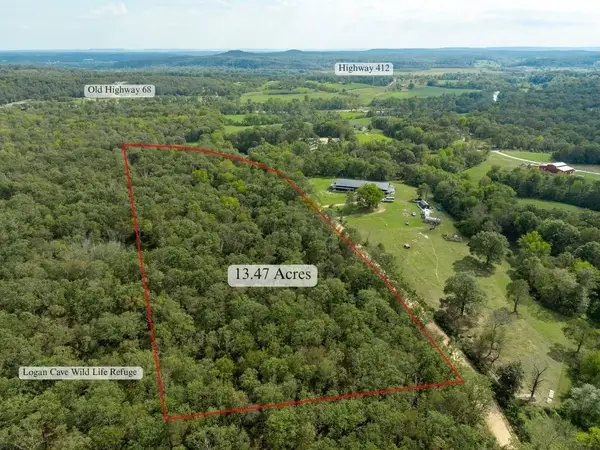 Listed by BHGRE$265,000Active13.47 Acres
Listed by BHGRE$265,000Active13.47 AcresPhelps Road, Siloam Springs, AR 72761
MLS# 1325773Listed by: BETTER HOMES AND GARDENS REAL ESTATE JOURNEY BENTO - Open Sun, 2 to 4pmNew
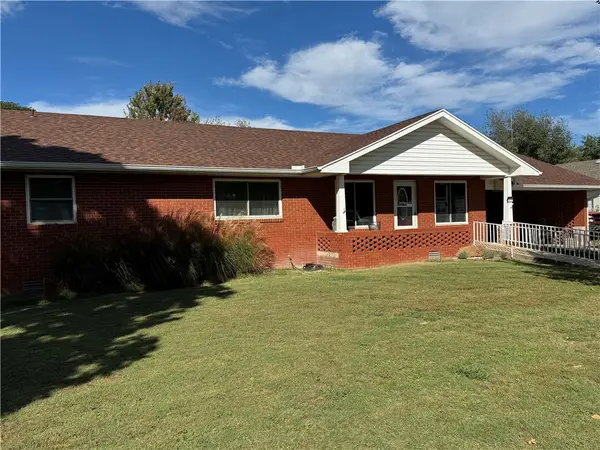 $249,900Active3 beds 2 baths1,560 sq. ft.
$249,900Active3 beds 2 baths1,560 sq. ft.419 W Hannibal Street, Siloam Springs, AR 72761
MLS# 1325764Listed by: KELLER WILLIAMS MARKET PRO REALTY - SILOAM SPRINGS - New
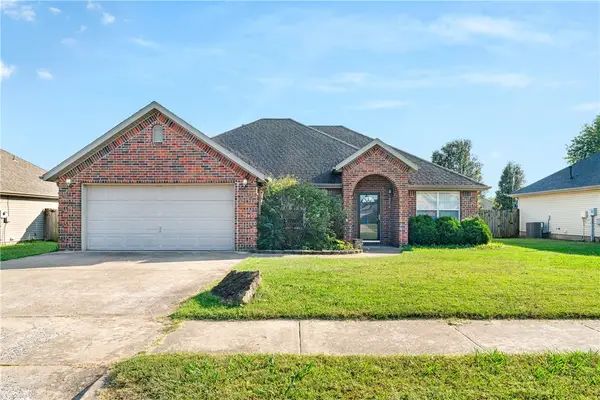 $249,900Active3 beds 2 baths1,460 sq. ft.
$249,900Active3 beds 2 baths1,460 sq. ft.1304 E Courage, Siloam Springs, AR 72761
MLS# 1325378Listed by: RE/MAX ASSOCIATES, LLC - New
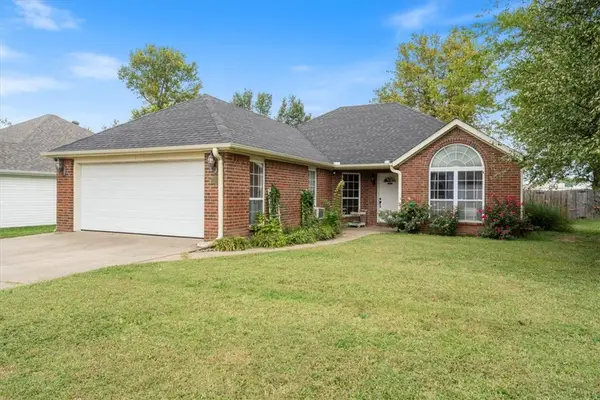 $272,000Active3 beds 2 baths1,693 sq. ft.
$272,000Active3 beds 2 baths1,693 sq. ft.401 Glenwood Place, Siloam Springs, AR 72761
MLS# 1325566Listed by: KELLER WILLIAMS MARKET PRO REALTY - SILOAM SPRINGS - New
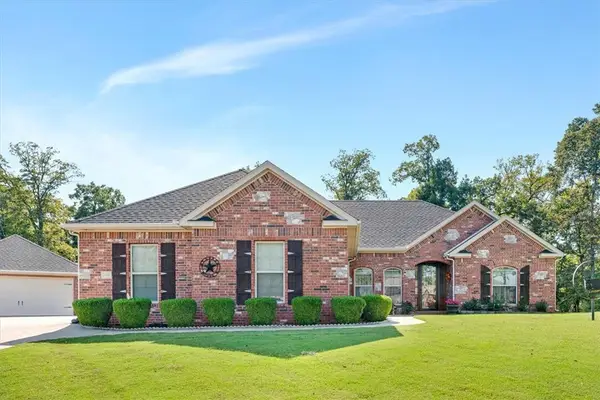 $529,889Active3 beds 2 baths1,992 sq. ft.
$529,889Active3 beds 2 baths1,992 sq. ft.2786 S Olive Court, Siloam Springs, AR 72761
MLS# 1325417Listed by: KELLER WILLIAMS MARKET PRO REALTY BRANCH OFFICE - New
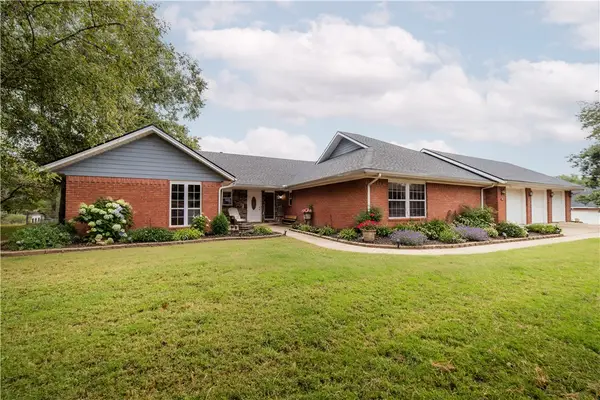 $508,000Active4 beds 4 baths2,925 sq. ft.
$508,000Active4 beds 4 baths2,925 sq. ft.2670 Orchard Hill Road, Siloam Springs, AR 72761
MLS# 1325512Listed by: HARRIS HEIGHTS REALTY - New
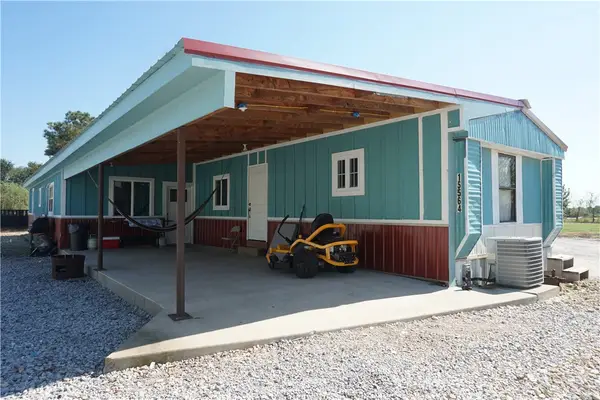 $279,900Active3 beds 3 baths2,642 sq. ft.
$279,900Active3 beds 3 baths2,642 sq. ft.15564 Airport Road, Siloam Springs, AR 72761
MLS# 1325495Listed by: CRYE-LEIKE REALTORS, SPRINGDALE - New
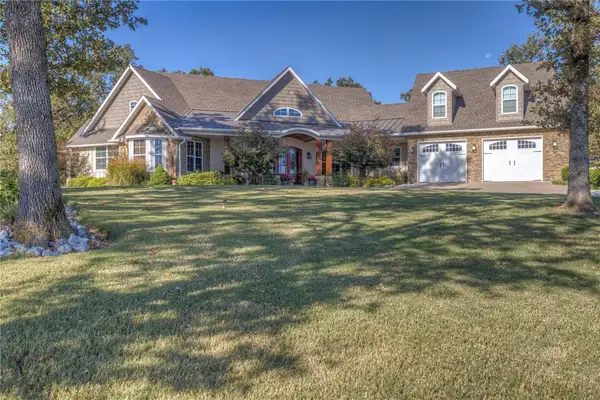 $1,199,000Active4 beds 3 baths4,394 sq. ft.
$1,199,000Active4 beds 3 baths4,394 sq. ft.14800 Highway 43, Siloam Springs, AR 72761
MLS# 1325296Listed by: MCGRAW REALTORS - New
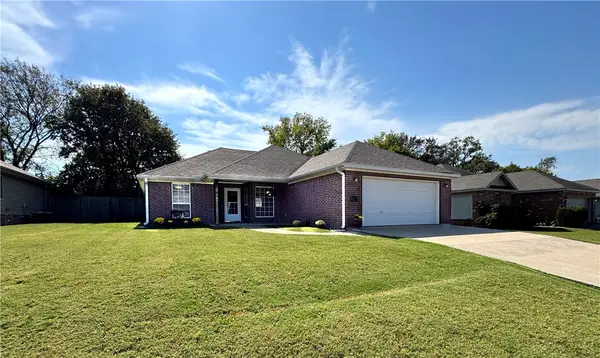 $260,000Active3 beds 2 baths1,320 sq. ft.
$260,000Active3 beds 2 baths1,320 sq. ft.820 W Deer Lodge Court, Siloam Springs, AR 72761
MLS# 1325233Listed by: EXP REALTY NWA BRANCH - New
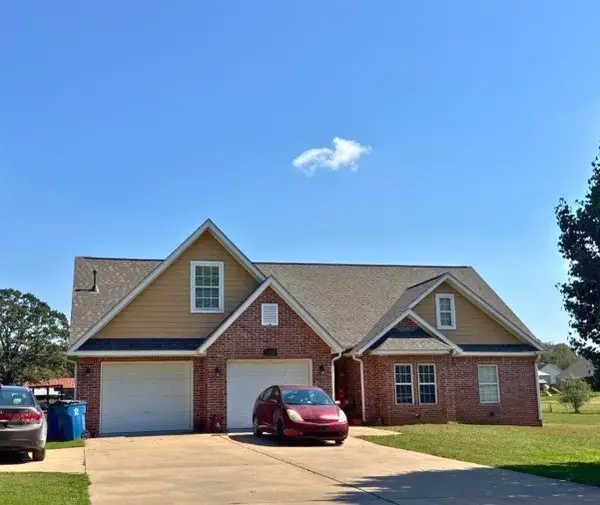 $430,000Active4 beds 3 baths2,184 sq. ft.
$430,000Active4 beds 3 baths2,184 sq. ft.13992 Cozy Corners Road, Siloam Springs, AR 72761
MLS# 1325173Listed by: PAK HOME REALTY
