1025 Meadowlark Lane, Siloam Springs, AR 72761
Local realty services provided by:Better Homes and Gardens Real Estate Journey
Listed by:tamera holmes
Office:sanderson & associates real estate
MLS#:1322985
Source:AR_NWAR
Price summary
- Price:$279,500
- Price per sq. ft.:$171.79
About this home
Discover charm, comfort & thoughtful updates in this 3 Bed 2 Bath home in the heart of Siloam Springs! Step inside to a warm & inviting living area with a cozy fireplace & electric logs open to the dining & kitchen area. Remodeled kitchen has stainless appliances, including a refrigerator & microwave new in 2024, both baths updated in 2025, hot water heater in February 2025, hvac in August 2025, gutters & leaf guards in 2024 and new roof coming in October 2025. Has bonus room with built-ins that could also be used as an office or 4th bedroom if needed. Comes with wood floors in the living room & hallway, pantry, custom fireplace mantle with floating shelves made from lumber harvested on the property, cathedral ceilings, skylight, storm door, blinds, extra storage & more. Outside, enjoy a privacy fenced backyard complete with large deck, landscaping,garden beds & 8x10 storage building ideal for hobbies, gardening or extra storage. Located close to schools, ballparks & city walking trail. Don't miss out on this one!
Contact an agent
Home facts
- Year built:1990
- Listing ID #:1322985
- Added:70 day(s) ago
- Updated:September 30, 2025 at 02:29 PM
Rooms and interior
- Bedrooms:3
- Total bathrooms:2
- Full bathrooms:2
- Living area:1,627 sq. ft.
Heating and cooling
- Cooling:Central Air, Electric
- Heating:Central, Gas
Structure and exterior
- Roof:Asphalt, Shingle
- Year built:1990
- Building area:1,627 sq. ft.
- Lot area:0.24 Acres
Utilities
- Water:Public, Water Available
- Sewer:Public Sewer, Sewer Available
Finances and disclosures
- Price:$279,500
- Price per sq. ft.:$171.79
- Tax amount:$1,109
New listings near 1025 Meadowlark Lane
- New
 $399,999Active3 beds 2 baths2,300 sq. ft.
$399,999Active3 beds 2 baths2,300 sq. ft.1005 W Jefferson Street, Siloam Springs, AR 72761
MLS# 1323516Listed by: EVERGREEN LIVE (PMG) , LLC - New
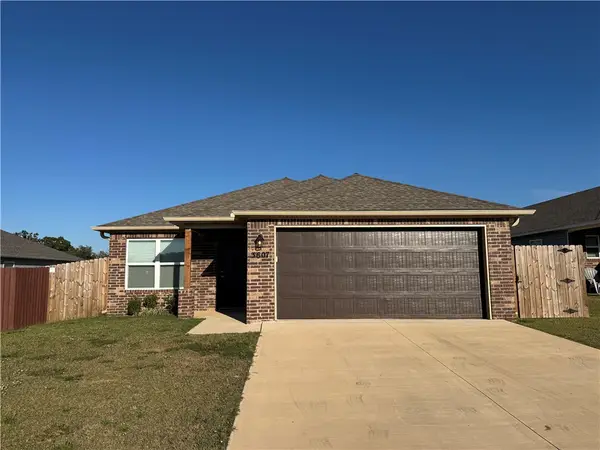 $273,000Active3 beds 2 baths1,699 sq. ft.
$273,000Active3 beds 2 baths1,699 sq. ft.3607 Scarlet Lane, Siloam Springs, AR 72761
MLS# 1323651Listed by: KELLER WILLIAMS MARKET PRO REALTY - SILOAM SPRINGS - New
 $310,000Active4 beds 2 baths1,837 sq. ft.
$310,000Active4 beds 2 baths1,837 sq. ft.506 W Quarter Road, Siloam Springs, AR 72761
MLS# 1323663Listed by: CRYE-LEIKE REALTORS, SILOAM SPRINGS 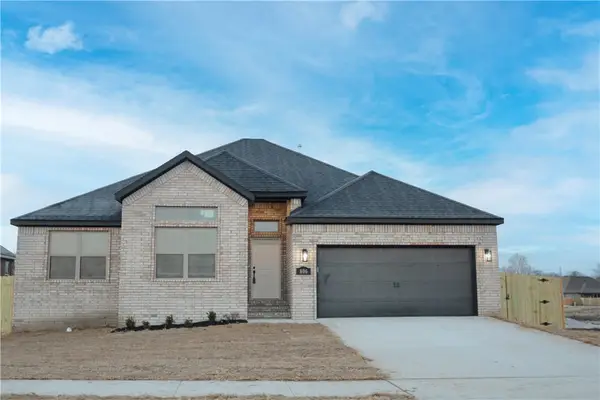 $359,777Pending4 beds 2 baths2,044 sq. ft.
$359,777Pending4 beds 2 baths2,044 sq. ft.2700 N Bailey Street, Siloam Springs, AR 72761
MLS# 1323585Listed by: COLDWELL BANKER HARRIS MCHANEY & FAUCETTE-ROGERS- Open Sat, 1 to 3pmNew
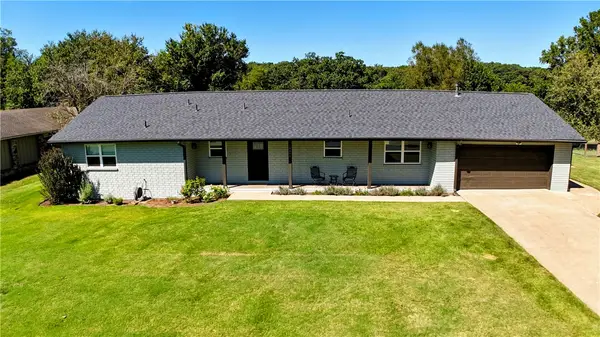 $360,000Active3 beds 2 baths2,090 sq. ft.
$360,000Active3 beds 2 baths2,090 sq. ft.13491 St Andrews Drive, Siloam Springs, AR 72761
MLS# 1323369Listed by: CRYE-LEIKE REALTORS, GENTRY - New
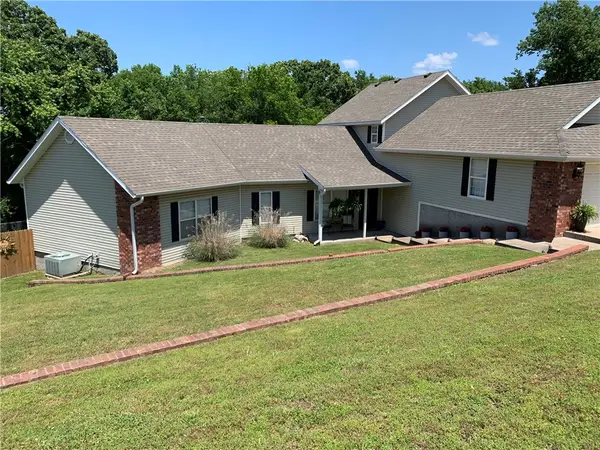 $340,000Active3 beds 3 baths2,217 sq. ft.
$340,000Active3 beds 3 baths2,217 sq. ft.730 N Walnut Court, Siloam Springs, AR 72761
MLS# 1323642Listed by: REALTY MART - New
 $150,000Active3 beds 2 baths1,312 sq. ft.
$150,000Active3 beds 2 baths1,312 sq. ft.1112 E Harvard Street, Siloam Springs, AR 72761
MLS# 1323528Listed by: KELLER WILLIAMS MARKET PRO REALTY - ROGERS BRANCH  $220,000Pending3 beds 2 baths1,386 sq. ft.
$220,000Pending3 beds 2 baths1,386 sq. ft.517 N Wright Street, Siloam Springs, AR 72761
MLS# 1323570Listed by: FATHOM REALTY- New
 $950,000Active4 beds 4 baths3,975 sq. ft.
$950,000Active4 beds 4 baths3,975 sq. ft.15099 Southern View, Siloam Springs, AR 72761
MLS# 1323385Listed by: FATHOM REALTY - New
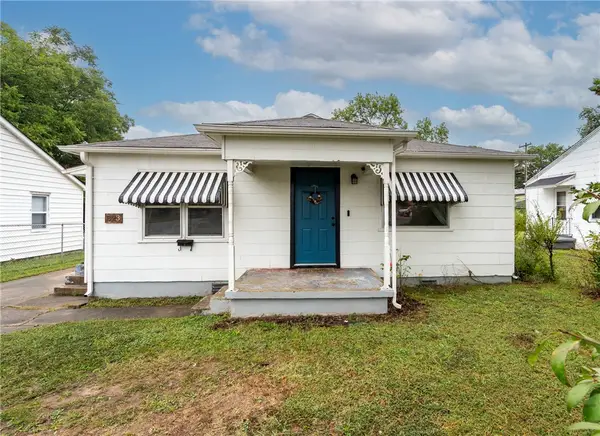 $189,000Active2 beds 1 baths1,023 sq. ft.
$189,000Active2 beds 1 baths1,023 sq. ft.823 S Wright Street, Siloam Springs, AR 72761
MLS# 1323042Listed by: CENTURY 21 LYONS & ASSOCIATES
