14269 Lake Forrest Heights Road, Siloam Springs, AR 72761
Local realty services provided by:Better Homes and Gardens Real Estate Journey
14269 Lake Forrest Heights Road,Siloam Springs, AR 72761
$356,000
- 5 Beds
- 3 Baths
- 2,150 sq. ft.
- Single family
- Active
Upcoming open houses
- Sun, Oct 0501:00 pm - 03:00 pm
Listed by:jennifer welch
Office:crye-leike realtors, gentry
MLS#:1310760
Source:AR_NWAR
Price summary
- Price:$356,000
- Price per sq. ft.:$165.58
About this home
Welcome to this one-of-a-kind 5BD, 3BA, 2210SF home. The main level has vaulted ceilings, hardwood flooring, carpeted bedrooms & tile in the bathroom. The living room is filled with natural light from four oversized windows, wood beams & a wood-burning fireplace. The dining area has light streaming in from multiple windows. The kitchen has a wraparound bar, SS appliances & a trash compactor. Just off the living room, you'll find 2 BD, a full bath & a utility area. The upstairs features a loft-style living area with wood railings overlooking the floor below, a large bedroom with two closets & a full bath. The finished basement includes tile flooring throughout & carpet in both bedrooms. There's a full living area, a dedicated storage room & another full bath at the end of the hall—ideal for guests or multi-generational living. Step out onto the deck for views of the pool, plenty of storage in the 8x16 & 12x32 outbuildings. Located near schools, bike trails, a scenic park & a beautiful lake. Buyer to verify SF
Contact an agent
Home facts
- Listing ID #:1310760
- Added:110 day(s) ago
- Updated:October 01, 2025 at 02:30 PM
Rooms and interior
- Bedrooms:5
- Total bathrooms:3
- Full bathrooms:3
- Living area:2,150 sq. ft.
Heating and cooling
- Cooling:Central Air, Electric
- Heating:Central, Gas
Structure and exterior
- Roof:Architectural, Shingle
- Building area:2,150 sq. ft.
- Lot area:0.98 Acres
Utilities
- Water:Public, Water Available
- Sewer:Septic Available, Septic Tank
Finances and disclosures
- Price:$356,000
- Price per sq. ft.:$165.58
- Tax amount:$1,063
New listings near 14269 Lake Forrest Heights Road
- New
 $399,999Active3 beds 2 baths2,300 sq. ft.
$399,999Active3 beds 2 baths2,300 sq. ft.1005 W Jefferson Street, Siloam Springs, AR 72761
MLS# 1323516Listed by: EVERGREEN LIVE (PMG) , LLC - New
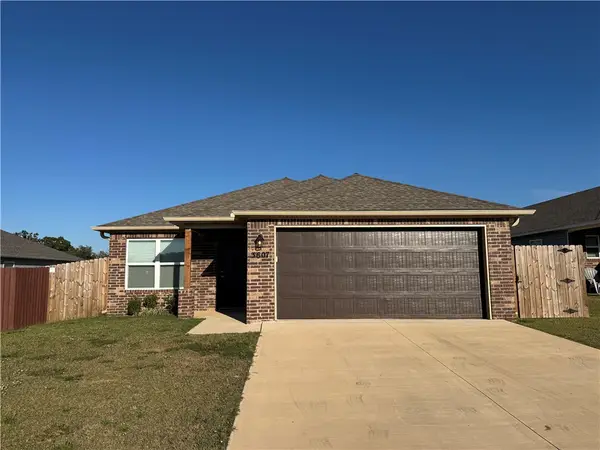 $273,000Active3 beds 2 baths1,699 sq. ft.
$273,000Active3 beds 2 baths1,699 sq. ft.3607 Scarlet Lane, Siloam Springs, AR 72761
MLS# 1323651Listed by: KELLER WILLIAMS MARKET PRO REALTY - SILOAM SPRINGS - New
 $310,000Active4 beds 2 baths1,837 sq. ft.
$310,000Active4 beds 2 baths1,837 sq. ft.506 W Quarter Road, Siloam Springs, AR 72761
MLS# 1323663Listed by: CRYE-LEIKE REALTORS, SILOAM SPRINGS 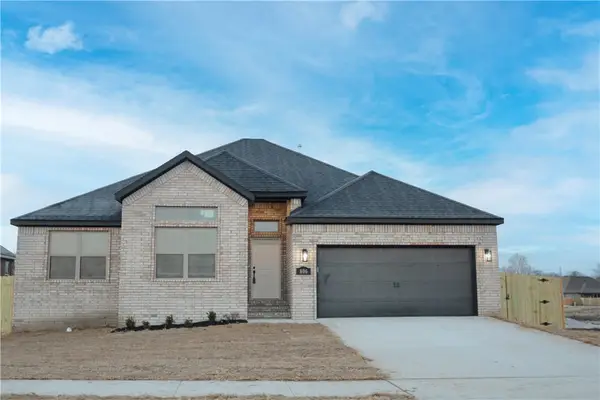 $359,777Pending4 beds 2 baths2,044 sq. ft.
$359,777Pending4 beds 2 baths2,044 sq. ft.2700 N Bailey Street, Siloam Springs, AR 72761
MLS# 1323585Listed by: COLDWELL BANKER HARRIS MCHANEY & FAUCETTE-ROGERS- Open Sat, 1 to 3pmNew
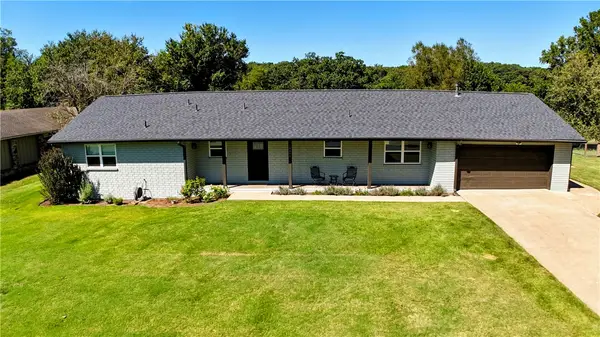 $360,000Active3 beds 2 baths2,090 sq. ft.
$360,000Active3 beds 2 baths2,090 sq. ft.13491 St Andrews Drive, Siloam Springs, AR 72761
MLS# 1323369Listed by: CRYE-LEIKE REALTORS, GENTRY - New
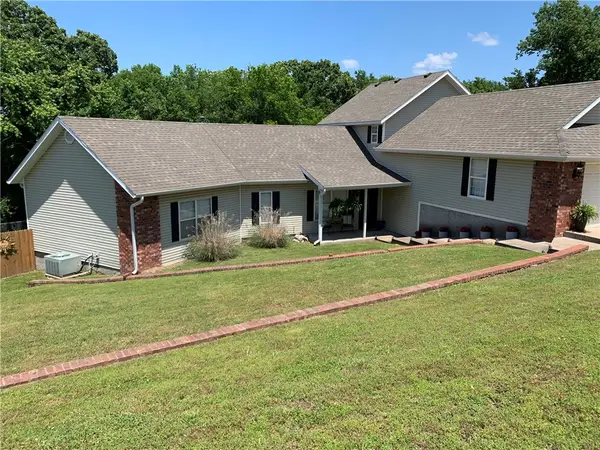 $340,000Active3 beds 3 baths2,217 sq. ft.
$340,000Active3 beds 3 baths2,217 sq. ft.730 N Walnut Court, Siloam Springs, AR 72761
MLS# 1323642Listed by: REALTY MART - New
 $150,000Active3 beds 2 baths1,312 sq. ft.
$150,000Active3 beds 2 baths1,312 sq. ft.1112 E Harvard Street, Siloam Springs, AR 72761
MLS# 1323528Listed by: KELLER WILLIAMS MARKET PRO REALTY - ROGERS BRANCH  $220,000Pending3 beds 2 baths1,386 sq. ft.
$220,000Pending3 beds 2 baths1,386 sq. ft.517 N Wright Street, Siloam Springs, AR 72761
MLS# 1323570Listed by: FATHOM REALTY- New
 $950,000Active4 beds 4 baths3,975 sq. ft.
$950,000Active4 beds 4 baths3,975 sq. ft.15099 Southern View, Siloam Springs, AR 72761
MLS# 1323385Listed by: FATHOM REALTY - New
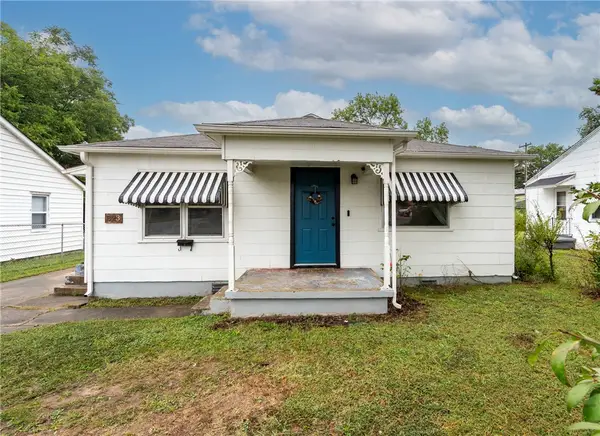 $189,000Active2 beds 1 baths1,023 sq. ft.
$189,000Active2 beds 1 baths1,023 sq. ft.823 S Wright Street, Siloam Springs, AR 72761
MLS# 1323042Listed by: CENTURY 21 LYONS & ASSOCIATES
