17444 16 Highway, Siloam Springs, AR 72761
Local realty services provided by:Better Homes and Gardens Real Estate Journey
17444 16 Highway,Siloam Springs, AR 72761
$895,000
- 4 Beds
- 4 Baths
- 3,144 sq. ft.
- Single family
- Active
Listed by:jennifer welch
Office:crye-leike realtors, gentry
MLS#:1305185
Source:AR_NWAR
Price summary
- Price:$895,000
- Price per sq. ft.:$284.67
About this home
Beautiful brick home on 5.7 acres, minutes from town! Enter the estate on the concrete drive that will direct you to the shop or the home while passing by several of the trees recently planted, varieties include pecan, apple, peach, & plum. 3 bds, 3.5 ba, 3144sf-each bedroom has a bath! Large office with built-ins, a music/game room or 2nd office, additional living area or 4th bedroom. Semi-open floor plan, split bedrooms. Kitchen has granite, island workspace, gas range & double wall ovens for the cook in the family. Huge pantry with access directly from garage. Sewing room off utility. Bedrooms are oversized w/ walk in closets. Hand scraped hardwood/tile flooring. 60x60 shop w/ 2 overhead doors, 20x25 lean-to and 1200sf 1 bedroom/1bath apartment w/ utility area, LR, kitchen. In-ground saltwater pool/vinyl liner in the privacy fenced yard. Brick 10x16 storm shelter w/ electric. A short drive to everything-17 mi from U of A, 9 mi from 412/shopping/bank in Siloam Springs, 15 mi to I49. Pool-Vinyl liner-3yr/cover-1yr
Contact an agent
Home facts
- Year built:2005
- Listing ID #:1305185
- Added:138 day(s) ago
- Updated:September 30, 2025 at 02:29 PM
Rooms and interior
- Bedrooms:4
- Total bathrooms:4
- Full bathrooms:3
- Half bathrooms:1
- Living area:3,144 sq. ft.
Heating and cooling
- Cooling:Central Air, Electric
- Heating:Central, Electric
Structure and exterior
- Roof:Architectural, Shingle
- Year built:2005
- Building area:3,144 sq. ft.
- Lot area:5.7 Acres
Utilities
- Water:Public, Water Available
- Sewer:Septic Available, Septic Tank
Finances and disclosures
- Price:$895,000
- Price per sq. ft.:$284.67
- Tax amount:$4,084
New listings near 17444 16 Highway
- New
 $399,999Active3 beds 2 baths2,300 sq. ft.
$399,999Active3 beds 2 baths2,300 sq. ft.1005 W Jefferson Street, Siloam Springs, AR 72761
MLS# 1323516Listed by: EVERGREEN LIVE (PMG) , LLC - New
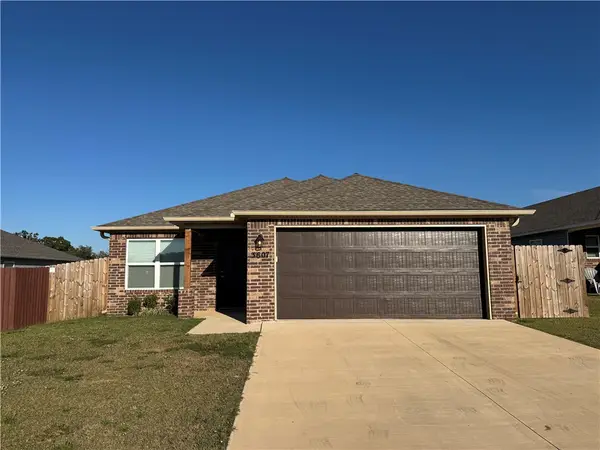 $273,000Active3 beds 2 baths1,699 sq. ft.
$273,000Active3 beds 2 baths1,699 sq. ft.3607 Scarlet Lane, Siloam Springs, AR 72761
MLS# 1323651Listed by: KELLER WILLIAMS MARKET PRO REALTY - SILOAM SPRINGS - New
 $310,000Active4 beds 2 baths1,837 sq. ft.
$310,000Active4 beds 2 baths1,837 sq. ft.506 W Quarter Road, Siloam Springs, AR 72761
MLS# 1323663Listed by: CRYE-LEIKE REALTORS, SILOAM SPRINGS 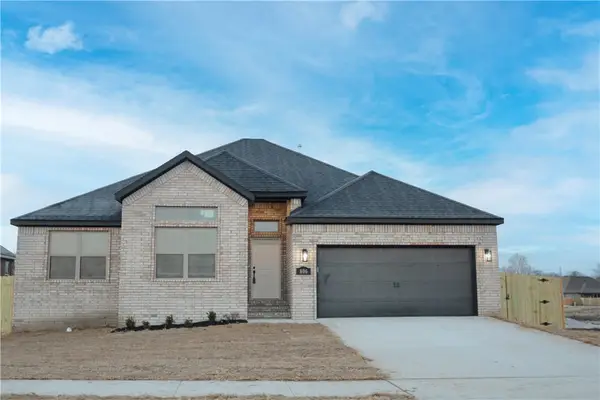 $359,777Pending4 beds 2 baths2,044 sq. ft.
$359,777Pending4 beds 2 baths2,044 sq. ft.2700 N Bailey Street, Siloam Springs, AR 72761
MLS# 1323585Listed by: COLDWELL BANKER HARRIS MCHANEY & FAUCETTE-ROGERS- Open Sat, 1 to 3pmNew
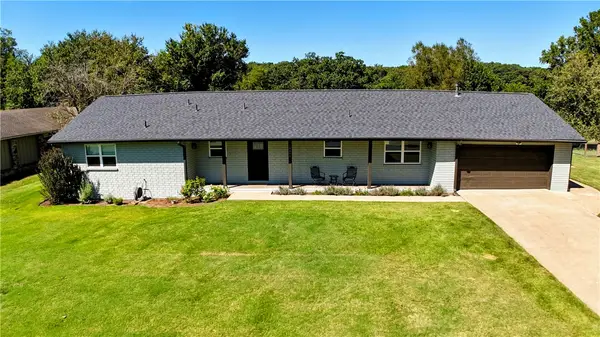 $360,000Active3 beds 2 baths2,090 sq. ft.
$360,000Active3 beds 2 baths2,090 sq. ft.13491 St Andrews Drive, Siloam Springs, AR 72761
MLS# 1323369Listed by: CRYE-LEIKE REALTORS, GENTRY - New
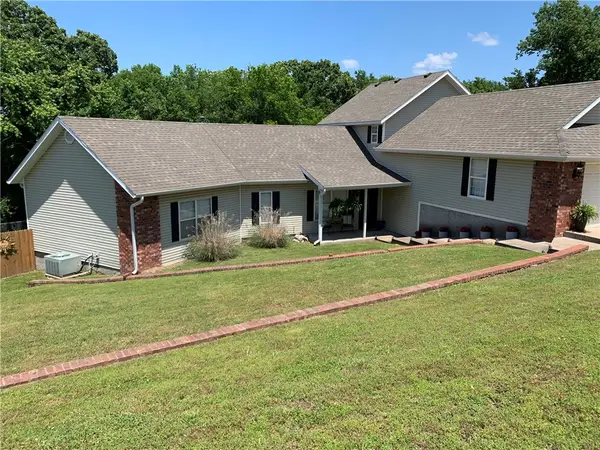 $340,000Active3 beds 3 baths2,217 sq. ft.
$340,000Active3 beds 3 baths2,217 sq. ft.730 N Walnut Court, Siloam Springs, AR 72761
MLS# 1323642Listed by: REALTY MART - New
 $150,000Active3 beds 2 baths1,312 sq. ft.
$150,000Active3 beds 2 baths1,312 sq. ft.1112 E Harvard Street, Siloam Springs, AR 72761
MLS# 1323528Listed by: KELLER WILLIAMS MARKET PRO REALTY - ROGERS BRANCH  $220,000Pending3 beds 2 baths1,386 sq. ft.
$220,000Pending3 beds 2 baths1,386 sq. ft.517 N Wright Street, Siloam Springs, AR 72761
MLS# 1323570Listed by: FATHOM REALTY- New
 $950,000Active4 beds 4 baths3,975 sq. ft.
$950,000Active4 beds 4 baths3,975 sq. ft.15099 Southern View, Siloam Springs, AR 72761
MLS# 1323385Listed by: FATHOM REALTY - New
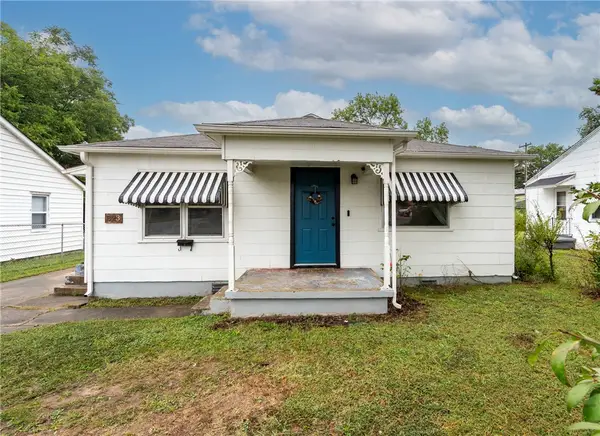 $189,000Active2 beds 1 baths1,023 sq. ft.
$189,000Active2 beds 1 baths1,023 sq. ft.823 S Wright Street, Siloam Springs, AR 72761
MLS# 1323042Listed by: CENTURY 21 LYONS & ASSOCIATES
