2831 Waukesha Road, Siloam Springs, AR 72761
Local realty services provided by:Better Homes and Gardens Real Estate Journey
Listed by:kassandra pineda
Office:pak home realty
MLS#:1310504
Source:AR_NWAR
Sorry, we are unable to map this address
Price summary
- Price:$560,000
About this home
This 2,400 sq ft, 4 bed 3 bath home sits on almost 2 acres. Its hard to beat the feeling of country living while only being 5 min from Walmart, Aldi's, 7Brew, Starbucks and the City of Siloam Springs Kayak Park. This custom built Contemporary Craftsman home was designed with special attention to detail. Walking into this home you are greeted with a grand living area vaulted ceilings and a spacious kitchen with a walk-in pantry. The split floor plan allows for an easy flow throughout the home, the primary bedroom has access to the laundry room from the closet. A jack and jill allows for a designated 3rd full bath for guests. Make your way onto the back porch overlooking the spacious backyard with endless possibilities. Not to mention the short 15 min drive to the Woka Whitewater Park in Oklahoma. A prime location with access to local restaurants and small businesses in the heart of Siloam Springs this home checks all the boxes. Being outside city limits allows for additional customizations for its future homeowners!
Contact an agent
Home facts
- Year built:2025
- Listing ID #:1310504
- Added:117 day(s) ago
- Updated:October 01, 2025 at 06:29 AM
Rooms and interior
- Bedrooms:4
- Total bathrooms:3
- Full bathrooms:3
Heating and cooling
- Cooling:Central Air, Electric
- Heating:Central, Gas
Structure and exterior
- Roof:Architectural, Shingle
- Year built:2025
Utilities
- Water:Public, Water Available
- Sewer:Septic Available, Septic Tank
Finances and disclosures
- Price:$560,000
- Tax amount:$691
New listings near 2831 Waukesha Road
- New
 $399,999Active3 beds 2 baths2,300 sq. ft.
$399,999Active3 beds 2 baths2,300 sq. ft.1005 W Jefferson Street, Siloam Springs, AR 72761
MLS# 1323516Listed by: EVERGREEN LIVE (PMG) , LLC - New
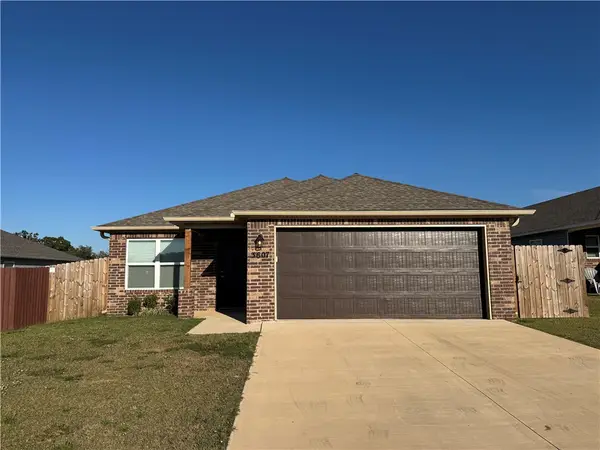 $273,000Active3 beds 2 baths1,699 sq. ft.
$273,000Active3 beds 2 baths1,699 sq. ft.3607 Scarlet Lane, Siloam Springs, AR 72761
MLS# 1323651Listed by: KELLER WILLIAMS MARKET PRO REALTY - SILOAM SPRINGS - New
 $310,000Active4 beds 2 baths1,837 sq. ft.
$310,000Active4 beds 2 baths1,837 sq. ft.506 W Quarter Road, Siloam Springs, AR 72761
MLS# 1323663Listed by: CRYE-LEIKE REALTORS, SILOAM SPRINGS 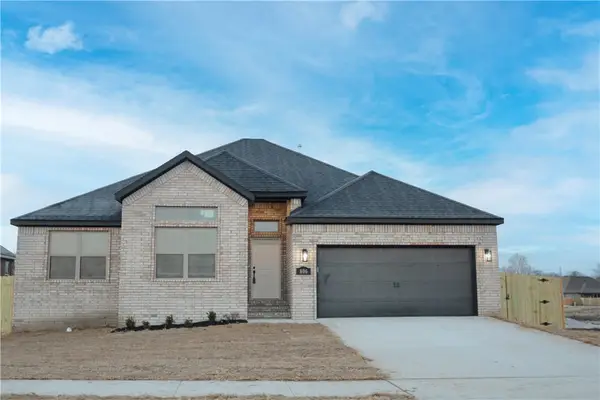 $359,777Pending4 beds 2 baths2,044 sq. ft.
$359,777Pending4 beds 2 baths2,044 sq. ft.2700 N Bailey Street, Siloam Springs, AR 72761
MLS# 1323585Listed by: COLDWELL BANKER HARRIS MCHANEY & FAUCETTE-ROGERS- Open Sat, 1 to 3pmNew
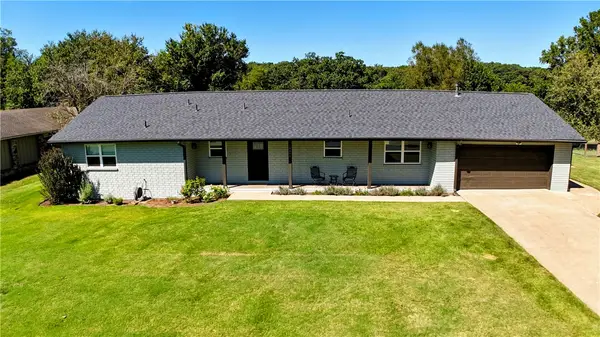 $360,000Active3 beds 2 baths2,090 sq. ft.
$360,000Active3 beds 2 baths2,090 sq. ft.13491 St Andrews Drive, Siloam Springs, AR 72761
MLS# 1323369Listed by: CRYE-LEIKE REALTORS, GENTRY - New
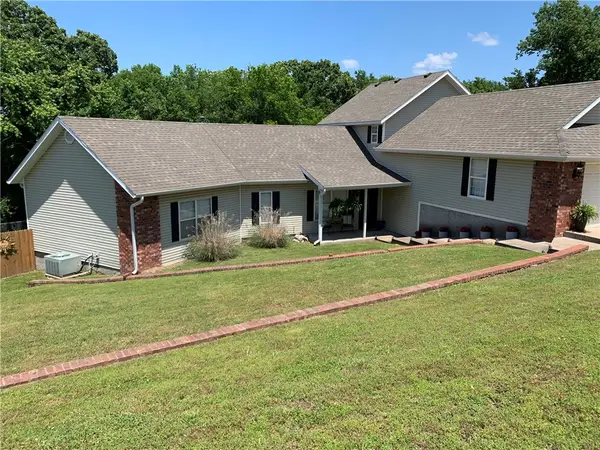 $340,000Active3 beds 3 baths2,217 sq. ft.
$340,000Active3 beds 3 baths2,217 sq. ft.730 N Walnut Court, Siloam Springs, AR 72761
MLS# 1323642Listed by: REALTY MART - New
 $150,000Active3 beds 2 baths1,312 sq. ft.
$150,000Active3 beds 2 baths1,312 sq. ft.1112 E Harvard Street, Siloam Springs, AR 72761
MLS# 1323528Listed by: KELLER WILLIAMS MARKET PRO REALTY - ROGERS BRANCH  $220,000Pending3 beds 2 baths1,386 sq. ft.
$220,000Pending3 beds 2 baths1,386 sq. ft.517 N Wright Street, Siloam Springs, AR 72761
MLS# 1323570Listed by: FATHOM REALTY- New
 $950,000Active4 beds 4 baths3,975 sq. ft.
$950,000Active4 beds 4 baths3,975 sq. ft.15099 Southern View, Siloam Springs, AR 72761
MLS# 1323385Listed by: FATHOM REALTY - New
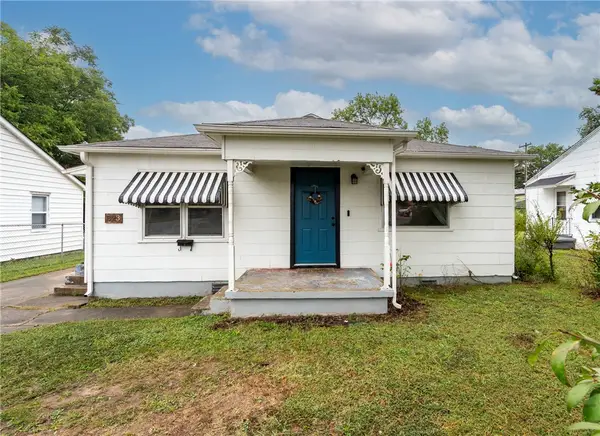 $189,000Active2 beds 1 baths1,023 sq. ft.
$189,000Active2 beds 1 baths1,023 sq. ft.823 S Wright Street, Siloam Springs, AR 72761
MLS# 1323042Listed by: CENTURY 21 LYONS & ASSOCIATES
