600 S Elm Street, Siloam Springs, AR 72761
Local realty services provided by:Better Homes and Gardens Real Estate Journey
Listed by:mandy french
Office:weichert, realtors griffin company bentonville
MLS#:1307074
Source:AR_NWAR
Price summary
- Price:$685,000
- Price per sq. ft.:$190.91
About this home
Simply stunning craftsman style home built with not only superior quality, but also exquisite taste. New roof and gutters - 2025! Beautiful woodwork adorns the home found in the built-in bookshelves, solid oak interior doors, cherry cabinets, and beamed ceilings. The main level features ample space which includes the living room with wood burning stove, formal dining space, eat-in kitchen with custom table/benches, pantry, laundry, and office. The office is complete with custom, wood, built-in shelves and sliding glass door to the back deck. Home also features two staircases - one which leads to 3 bedrooms and 2 full bathrooms. The main bathroom has had a complete renovation and includes a walk-in tile shower and soaking tub. The second set of stairs leads to the upstairs flex room, which includes a full bathroom, kitchenette, 110" projector screen and equipment, and TONS of storage! The oversized 3 car garage is heated, cooled, and includes a workshop space.
Contact an agent
Home facts
- Year built:2011
- Listing ID #:1307074
- Added:147 day(s) ago
- Updated:October 01, 2025 at 07:44 AM
Rooms and interior
- Bedrooms:4
- Total bathrooms:4
- Full bathrooms:3
- Half bathrooms:1
- Living area:3,588 sq. ft.
Heating and cooling
- Cooling:Central Air, Electric, Heat Pump, High Efficiency
- Heating:Central, Electric, Heat Pump, Wood Stove
Structure and exterior
- Roof:Architectural, Shingle
- Year built:2011
- Building area:3,588 sq. ft.
- Lot area:0.55 Acres
Utilities
- Water:Public, Water Available
- Sewer:Public Sewer, Sewer Available
Finances and disclosures
- Price:$685,000
- Price per sq. ft.:$190.91
- Tax amount:$3,905
New listings near 600 S Elm Street
- New
 $399,999Active3 beds 2 baths2,300 sq. ft.
$399,999Active3 beds 2 baths2,300 sq. ft.1005 W Jefferson Street, Siloam Springs, AR 72761
MLS# 1323516Listed by: EVERGREEN LIVE (PMG) , LLC - New
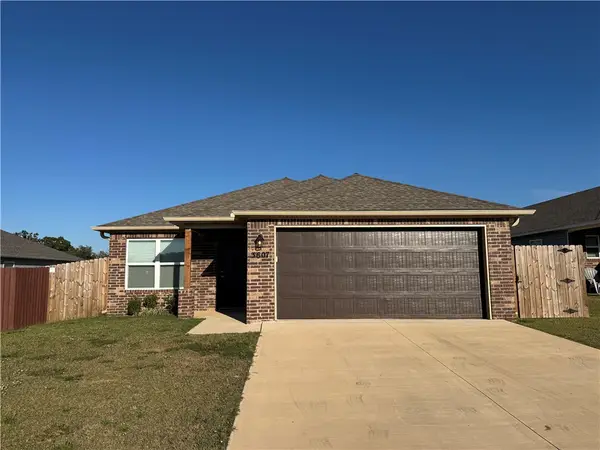 $273,000Active3 beds 2 baths1,699 sq. ft.
$273,000Active3 beds 2 baths1,699 sq. ft.3607 Scarlet Lane, Siloam Springs, AR 72761
MLS# 1323651Listed by: KELLER WILLIAMS MARKET PRO REALTY - SILOAM SPRINGS - New
 $310,000Active4 beds 2 baths1,837 sq. ft.
$310,000Active4 beds 2 baths1,837 sq. ft.506 W Quarter Road, Siloam Springs, AR 72761
MLS# 1323663Listed by: CRYE-LEIKE REALTORS, SILOAM SPRINGS 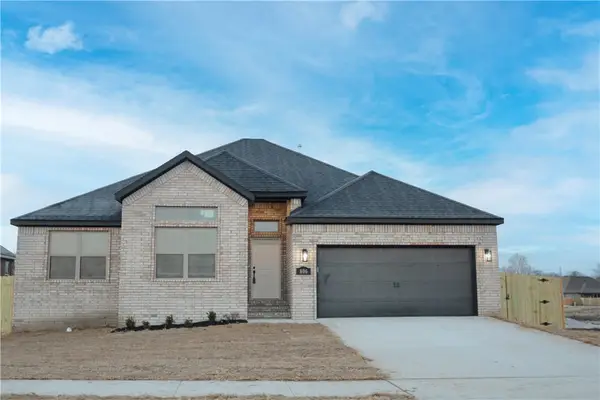 $359,777Pending4 beds 2 baths2,044 sq. ft.
$359,777Pending4 beds 2 baths2,044 sq. ft.2700 N Bailey Street, Siloam Springs, AR 72761
MLS# 1323585Listed by: COLDWELL BANKER HARRIS MCHANEY & FAUCETTE-ROGERS- Open Sat, 1 to 3pmNew
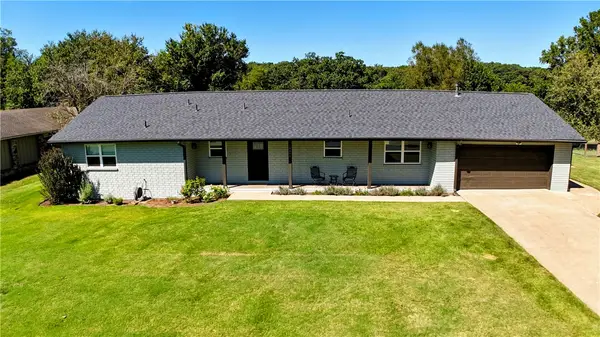 $360,000Active3 beds 2 baths2,090 sq. ft.
$360,000Active3 beds 2 baths2,090 sq. ft.13491 St Andrews Drive, Siloam Springs, AR 72761
MLS# 1323369Listed by: CRYE-LEIKE REALTORS, GENTRY - New
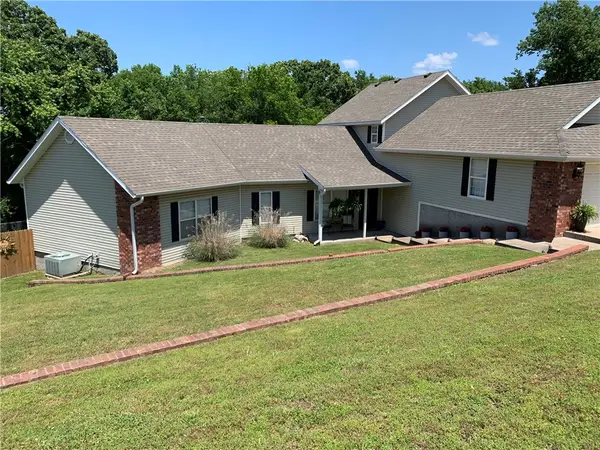 $340,000Active3 beds 3 baths2,217 sq. ft.
$340,000Active3 beds 3 baths2,217 sq. ft.730 N Walnut Court, Siloam Springs, AR 72761
MLS# 1323642Listed by: REALTY MART - New
 $150,000Active3 beds 2 baths1,312 sq. ft.
$150,000Active3 beds 2 baths1,312 sq. ft.1112 E Harvard Street, Siloam Springs, AR 72761
MLS# 1323528Listed by: KELLER WILLIAMS MARKET PRO REALTY - ROGERS BRANCH  $220,000Pending3 beds 2 baths1,386 sq. ft.
$220,000Pending3 beds 2 baths1,386 sq. ft.517 N Wright Street, Siloam Springs, AR 72761
MLS# 1323570Listed by: FATHOM REALTY- New
 $950,000Active4 beds 4 baths3,975 sq. ft.
$950,000Active4 beds 4 baths3,975 sq. ft.15099 Southern View, Siloam Springs, AR 72761
MLS# 1323385Listed by: FATHOM REALTY - New
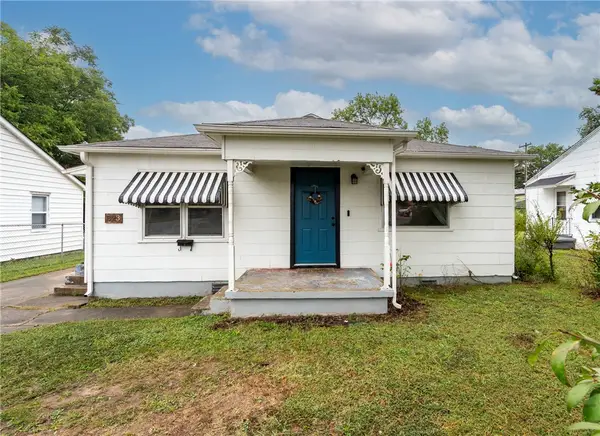 $189,000Active2 beds 1 baths1,023 sq. ft.
$189,000Active2 beds 1 baths1,023 sq. ft.823 S Wright Street, Siloam Springs, AR 72761
MLS# 1323042Listed by: CENTURY 21 LYONS & ASSOCIATES
