708 W Shane Street, Siloam Springs, AR 72761
Local realty services provided by:Better Homes and Gardens Real Estate Journey
Listed by:melinda ngo
Office:coldwell banker harris mchaney & faucette -fayette
MLS#:1292738
Source:AR_NWAR
Price summary
- Price:$345,000
- Price per sq. ft.:$178.2
- Monthly HOA dues:$10
About this home
Don't miss your chance to find your new home in Siloam Springs' most centrally located new subdivision. Walking distance to 2 schools and the Aquatic Center. Close to bike trails, parks, JBU, and beautiful Downtown Siloam Springs. Well built, quality new construction home expected to be completed early June. 1936 sqft with 3 bed and 2 bath. Living room features a beautiful cozy fireplace and wooden beams to compliment the high ceilings. Large spacious dining area and counter seating at the kitchen counter provide plenty of space for those who like to entertain. Kitchen features granite countertops and stainless steel appliances. Home has smart features including Ring Doorbell and Google Nest Thermostat. Master bath features a full tiled shower as well as a soaking tub. Large walk in closets in every room. 1 year builder's warranty is included.
Contact an agent
Home facts
- Year built:2025
- Listing ID #:1292738
- Added:311 day(s) ago
- Updated:September 30, 2025 at 02:29 PM
Rooms and interior
- Bedrooms:3
- Total bathrooms:2
- Full bathrooms:2
- Living area:1,936 sq. ft.
Heating and cooling
- Cooling:Central Air, Electric
- Heating:Central, Gas
Structure and exterior
- Roof:Architectural, Shingle
- Year built:2025
- Building area:1,936 sq. ft.
- Lot area:0.24 Acres
Utilities
- Water:Public, Water Available
- Sewer:Public Sewer, Sewer Available
Finances and disclosures
- Price:$345,000
- Price per sq. ft.:$178.2
New listings near 708 W Shane Street
- New
 $399,999Active3 beds 2 baths2,300 sq. ft.
$399,999Active3 beds 2 baths2,300 sq. ft.1005 W Jefferson Street, Siloam Springs, AR 72761
MLS# 1323516Listed by: EVERGREEN LIVE (PMG) , LLC - New
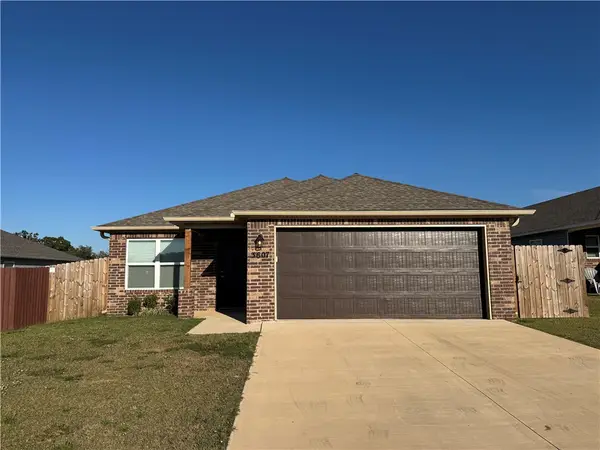 $273,000Active3 beds 2 baths1,699 sq. ft.
$273,000Active3 beds 2 baths1,699 sq. ft.3607 Scarlet Lane, Siloam Springs, AR 72761
MLS# 1323651Listed by: KELLER WILLIAMS MARKET PRO REALTY - SILOAM SPRINGS - New
 $310,000Active4 beds 2 baths1,837 sq. ft.
$310,000Active4 beds 2 baths1,837 sq. ft.506 W Quarter Road, Siloam Springs, AR 72761
MLS# 1323663Listed by: CRYE-LEIKE REALTORS, SILOAM SPRINGS 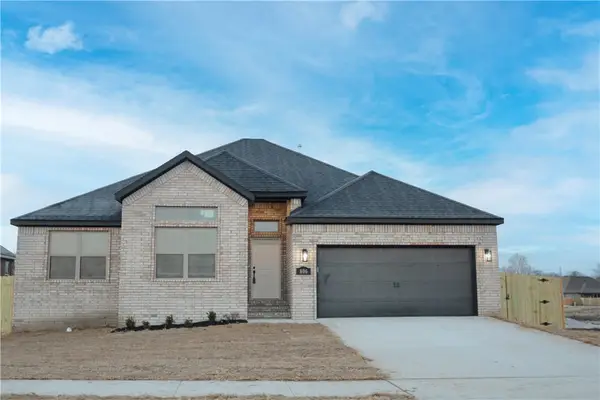 $359,777Pending4 beds 2 baths2,044 sq. ft.
$359,777Pending4 beds 2 baths2,044 sq. ft.2700 N Bailey Street, Siloam Springs, AR 72761
MLS# 1323585Listed by: COLDWELL BANKER HARRIS MCHANEY & FAUCETTE-ROGERS- Open Sat, 1 to 3pmNew
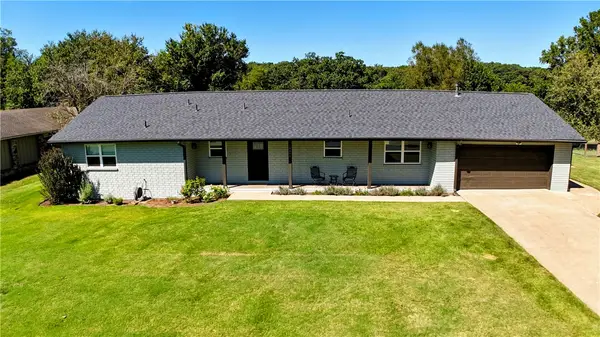 $360,000Active3 beds 2 baths2,090 sq. ft.
$360,000Active3 beds 2 baths2,090 sq. ft.13491 St Andrews Drive, Siloam Springs, AR 72761
MLS# 1323369Listed by: CRYE-LEIKE REALTORS, GENTRY - New
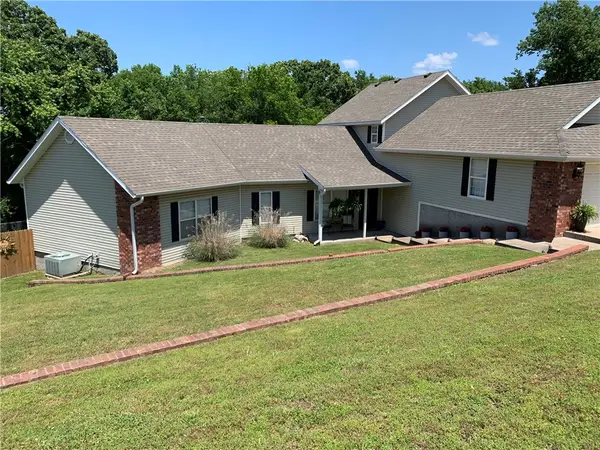 $340,000Active3 beds 3 baths2,217 sq. ft.
$340,000Active3 beds 3 baths2,217 sq. ft.730 N Walnut Court, Siloam Springs, AR 72761
MLS# 1323642Listed by: REALTY MART - New
 $150,000Active3 beds 2 baths1,312 sq. ft.
$150,000Active3 beds 2 baths1,312 sq. ft.1112 E Harvard Street, Siloam Springs, AR 72761
MLS# 1323528Listed by: KELLER WILLIAMS MARKET PRO REALTY - ROGERS BRANCH  $220,000Pending3 beds 2 baths1,386 sq. ft.
$220,000Pending3 beds 2 baths1,386 sq. ft.517 N Wright Street, Siloam Springs, AR 72761
MLS# 1323570Listed by: FATHOM REALTY- New
 $950,000Active4 beds 4 baths3,975 sq. ft.
$950,000Active4 beds 4 baths3,975 sq. ft.15099 Southern View, Siloam Springs, AR 72761
MLS# 1323385Listed by: FATHOM REALTY - New
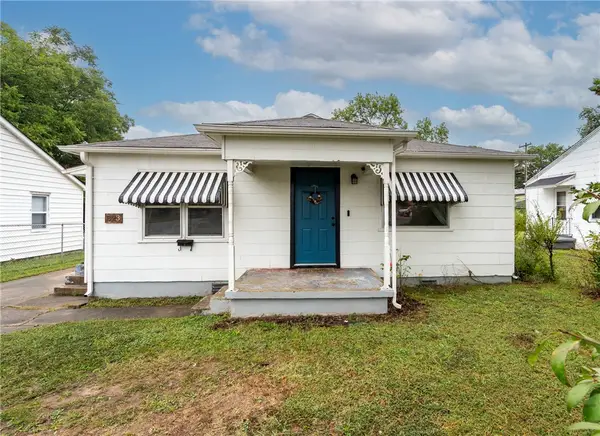 $189,000Active2 beds 1 baths1,023 sq. ft.
$189,000Active2 beds 1 baths1,023 sq. ft.823 S Wright Street, Siloam Springs, AR 72761
MLS# 1323042Listed by: CENTURY 21 LYONS & ASSOCIATES
