105 W Henson Avenue, Springdale, AR 72764
Local realty services provided by:Better Homes and Gardens Real Estate Journey
Listed by:rhonda balmer
Office:bassett mix and associates, inc
MLS#:1325351
Source:AR_NWAR
Price summary
- Price:$399,900
- Price per sq. ft.:$196.03
About this home
This well-built 3-bedroom, 2-bath home offers comfort and functionality—all on one level. Inside, you’ll find 9-foot ceilings, new luxury vinyl plank flooring, and timeless touches like crown molding, a tray ceiling in the dining room, and wainscoting in the entry and hallway. The living room features custom built-ins and a gas log fireplace, creating a warm, inviting centerpiece for everyday living. The kitchen offers granite countertops, Whirlpool stainless appliances, abundant storage, and both an eat-in area and a formal dining space. The primary suite includes a whirlpool tub and walk-in shower. Outside, enjoy a private fenced backyard with a doggie door leading from the third garage bay—ideal for a golf cart, storage, or a pet room. The attached two-car garage adds convenience and easy access. Recent updates include the roof and windows. Located close to Lake Fayetteville, walking trails, and the Food Truck Park, this home has been lovingly maintained and is ready for a light refresh to make it your own.
Contact an agent
Home facts
- Year built:1991
- Listing ID #:1325351
- Added:6 day(s) ago
- Updated:October 22, 2025 at 07:45 AM
Rooms and interior
- Bedrooms:3
- Total bathrooms:2
- Full bathrooms:2
- Living area:2,040 sq. ft.
Heating and cooling
- Cooling:Central Air, Electric
- Heating:Central, Gas
Structure and exterior
- Roof:Architectural, Shingle
- Year built:1991
- Building area:2,040 sq. ft.
- Lot area:0.25 Acres
Utilities
- Water:Public, Water Available
- Sewer:Public Sewer, Sewer Available
Finances and disclosures
- Price:$399,900
- Price per sq. ft.:$196.03
- Tax amount:$1,645
New listings near 105 W Henson Avenue
- New
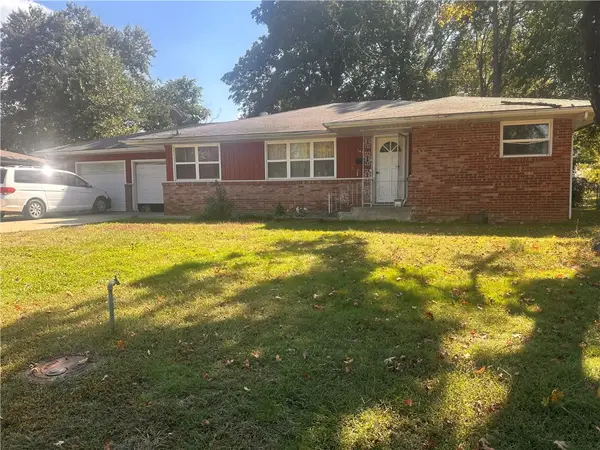 $260,000Active3 beds 2 baths1,677 sq. ft.
$260,000Active3 beds 2 baths1,677 sq. ft.1407 Davis Avenue, Springdale, AR 72764
MLS# 1325904Listed by: LG HOME SOLUTIONS REAL ESTATE - New
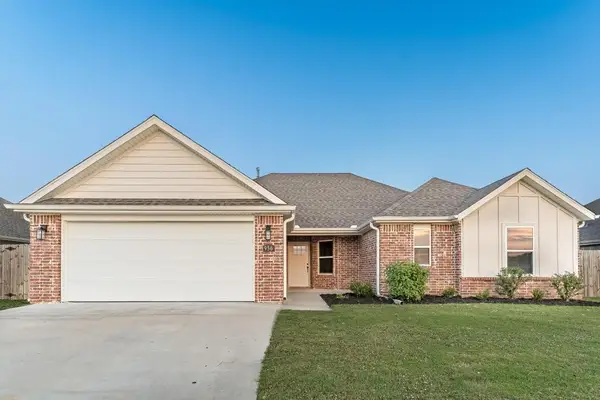 $399,500Active4 beds 2 baths1,851 sq. ft.
$399,500Active4 beds 2 baths1,851 sq. ft.956 Maple View Street, Tontitown, AR 72762
MLS# 1326143Listed by: COLLIER & ASSOCIATES - New
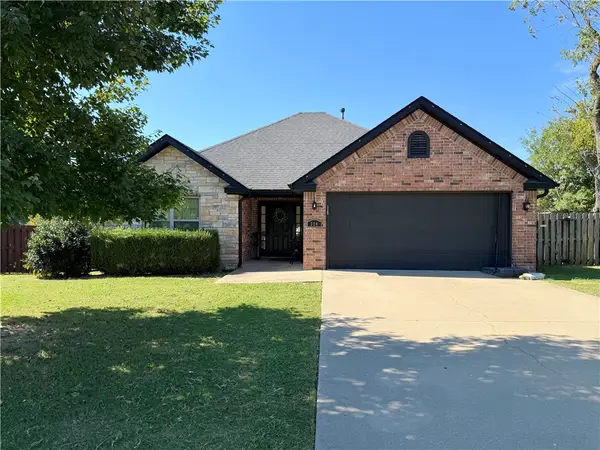 $330,000Active3 beds 2 baths1,335 sq. ft.
$330,000Active3 beds 2 baths1,335 sq. ft.324 Liem Circle, Springdale, AR 72762
MLS# 1325268Listed by: LINDSEY & ASSOC INC BRANCH - New
 $1,200,000Active4.78 Acres
$1,200,000Active4.78 Acres4.78 Acres Hatcher Road, Springdale, AR 72764
MLS# 1326027Listed by: STEVE FINEBERG & ASSOCIATES - Open Sun, 2 to 4pmNew
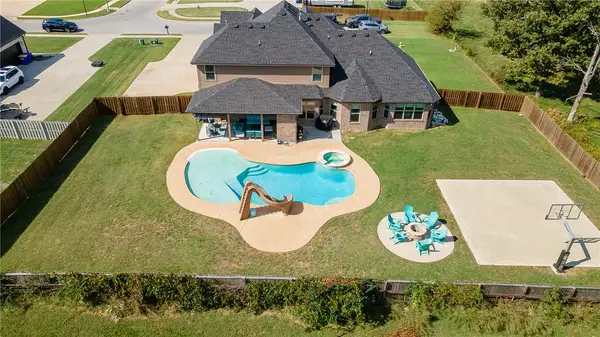 $850,000Active5 beds 5 baths3,596 sq. ft.
$850,000Active5 beds 5 baths3,596 sq. ft.1759 Lake Estates Drive, Springdale, AR 72762
MLS# 1325995Listed by: KELLER WILLIAMS MARKET PRO REALTY - New
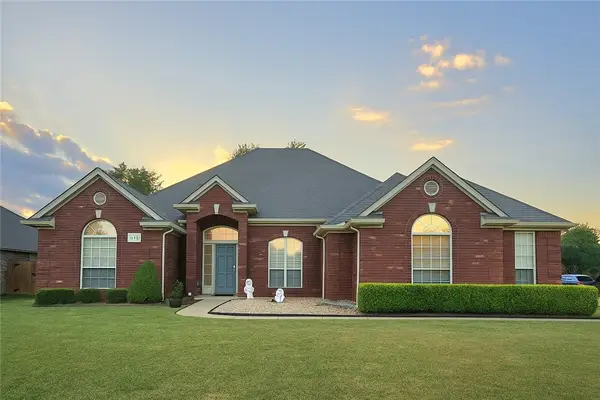 $530,000Active4 beds 4 baths2,761 sq. ft.
$530,000Active4 beds 4 baths2,761 sq. ft.4210 Essex Cove, Springdale, AR 72762
MLS# 1325660Listed by: COLLIER & ASSOCIATES- ROGERS BRANCH - New
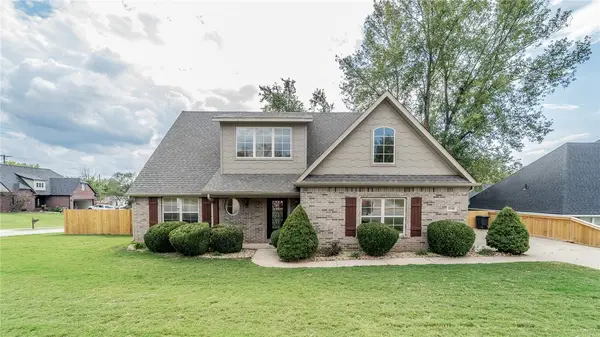 $450,000Active3 beds 3 baths2,358 sq. ft.
$450,000Active3 beds 3 baths2,358 sq. ft.3540 Hamm Lane, Springdale, AR 72762
MLS# 1325724Listed by: SMITH AND ASSOCIATES REAL ESTATE SERVICES - New
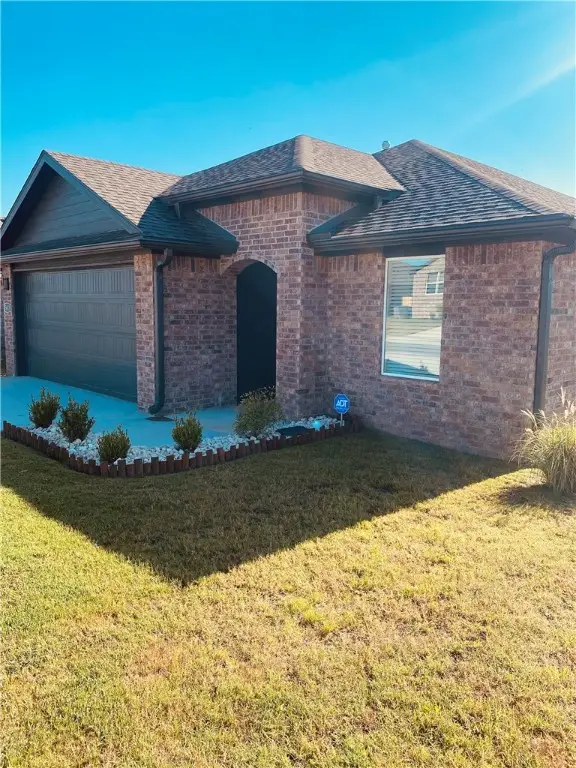 $310,000Active3 beds 2 baths1,400 sq. ft.
$310,000Active3 beds 2 baths1,400 sq. ft.5613 Southwood Avenue, Springdale, AR 72764
MLS# 1325174Listed by: TRELORA REALTY, INC - New
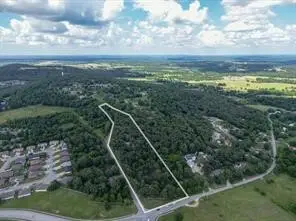 $511,000Active7.27 Acres
$511,000Active7.27 Acres843 Woodcliff Drive, Springdale, AR 72764
MLS# 1325634Listed by: LIMBIRD REAL ESTATE GROUP - New
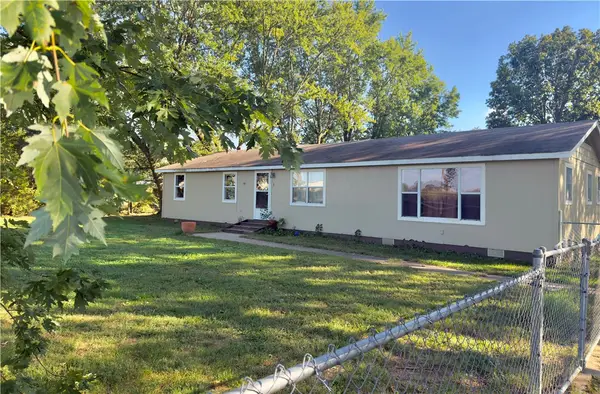 $349,900Active3 beds 2 baths1,992 sq. ft.
$349,900Active3 beds 2 baths1,992 sq. ft.1337 Kendrick Avenue, Springdale, AR 72764
MLS# 1324705Listed by: EXP REALTY NWA BRANCH
