111 San Jose Drive, Springdale, AR 72764
Local realty services provided by:Better Homes and Gardens Real Estate Journey
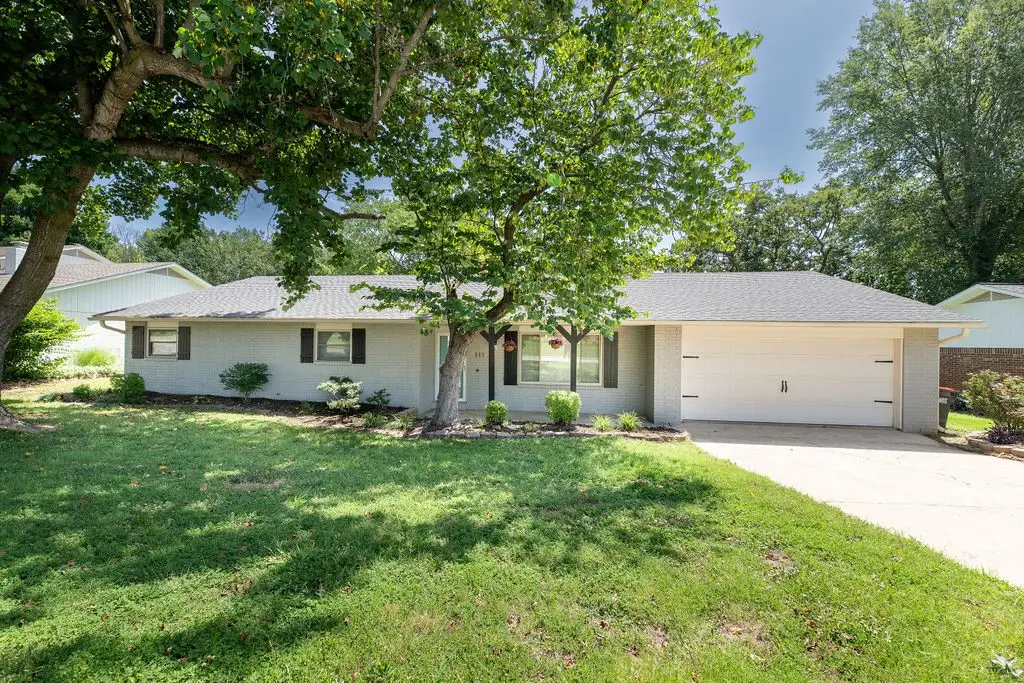

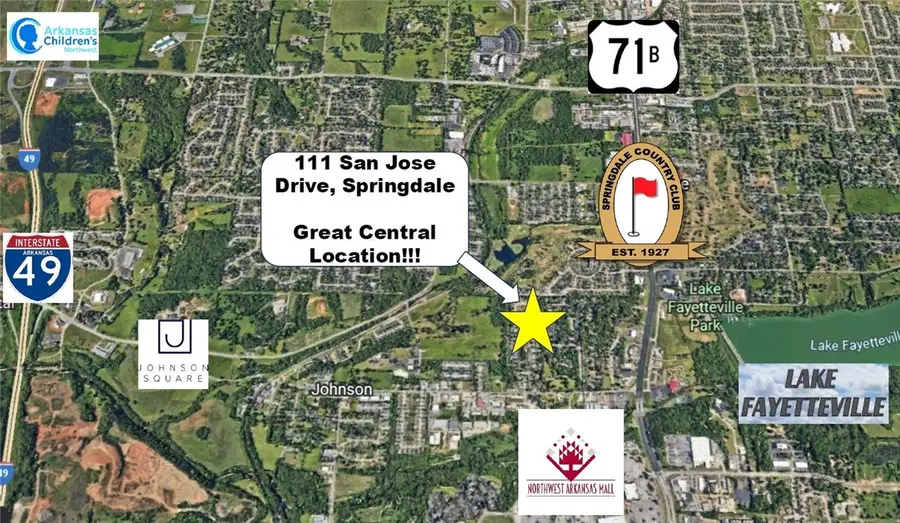
Listed by:jacob verret
Office:weichert realtors - the griffin company springdale
MLS#:1314641
Source:AR_NWAR
Price summary
- Price:$395,000
- Price per sq. ft.:$179.71
About this home
Welcome to San Jose Estates, a highly desirable, established neighborhood close to where Springdale, Fayetteville, and Johnson come together. Nearby attractions include access to the Razorback Greenway, Lake Fayetteville, Johnson Square, Northwest Arkansas Mall, and Springdale Country Club, just to name a few. A quaint front porch will invite you into this single-level, ranch style home, where you’ll find 4 bedrooms and 2 full bathrooms, along with an open floor plan for the kitchen, living room, and dining room, as well as a laundry room and 2 car garage. You’re sure to spend plenty of time in the large, level, fenced back yard that is complemented with a private back patio, as well as a storage shed. This neighborhood has a single entrance and no thru streets, near plenty of restaurants and shopping, with easy access to I-49. You’ll enjoy updates like granite countertops, ceilings rid of the old popcorn texture, and a newer roof. For peace of mind, the current home warranty will transfer with acceptable offer.
Contact an agent
Home facts
- Year built:1980
- Listing Id #:1314641
- Added:29 day(s) ago
- Updated:August 12, 2025 at 07:39 AM
Rooms and interior
- Bedrooms:4
- Total bathrooms:2
- Full bathrooms:2
- Living area:2,198 sq. ft.
Heating and cooling
- Cooling:Central Air
- Heating:Gas
Structure and exterior
- Roof:Architectural, Shingle
- Year built:1980
- Building area:2,198 sq. ft.
- Lot area:0.27 Acres
Utilities
- Water:Public, Water Available
- Sewer:Sewer Available
Finances and disclosures
- Price:$395,000
- Price per sq. ft.:$179.71
- Tax amount:$1,905
New listings near 111 San Jose Drive
- New
 $495,000Active3 beds 3 baths2,917 sq. ft.
$495,000Active3 beds 3 baths2,917 sq. ft.4701 Dean Place, Springdale, AR 72764
MLS# 1316958Listed by: WEICHERT REALTORS - THE GRIFFIN COMPANY SPRINGDALE - New
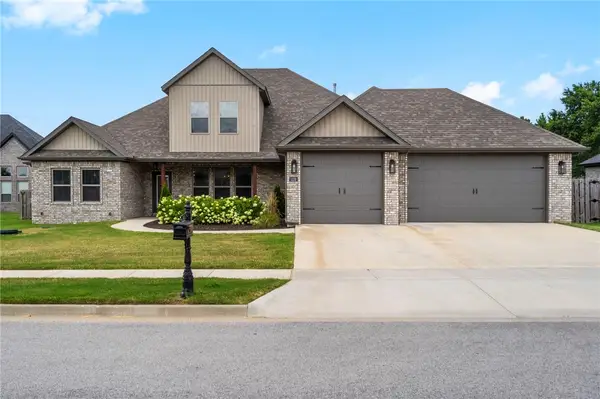 $789,000Active5 beds 4 baths3,363 sq. ft.
$789,000Active5 beds 4 baths3,363 sq. ft.1229 Oak Bend Loop, Springdale, AR 72762
MLS# 1317852Listed by: WEICHERT, REALTORS GRIFFIN COMPANY BENTONVILLE - New
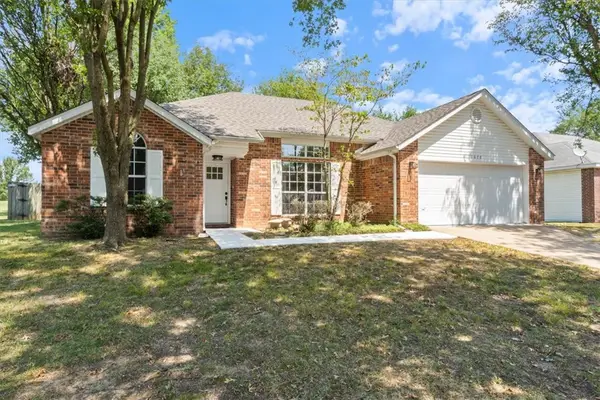 $326,000Active3 beds 2 baths1,541 sq. ft.
$326,000Active3 beds 2 baths1,541 sq. ft.1678 Oxford Place, Springdale, AR 72764
MLS# 1317572Listed by: FATHOM REALTY 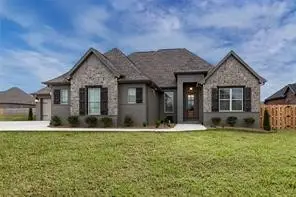 $725,000Pending4 beds 4 baths3,495 sq. ft.
$725,000Pending4 beds 4 baths3,495 sq. ft.8201 La Casa Avenue, Springdale, AR 72762
MLS# 1318056Listed by: STANDARD REAL ESTATE- Open Sun, 1 to 3pmNew
 $395,000Active3 beds 2 baths1,630 sq. ft.
$395,000Active3 beds 2 baths1,630 sq. ft.6958 Harlan Avenue, Springdale, AR 72762
MLS# 1317158Listed by: CRYE-LEIKE REALTORS FAYETTEVILLE - New
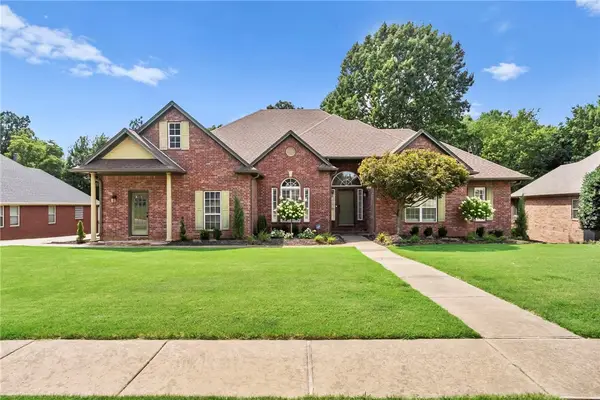 $600,000Active4 beds 3 baths2,793 sq. ft.
$600,000Active4 beds 3 baths2,793 sq. ft.4018 Saulsbury Street, Springdale, AR 72762
MLS# 1316689Listed by: COLLIER & ASSOCIATES- ROGERS BRANCH - New
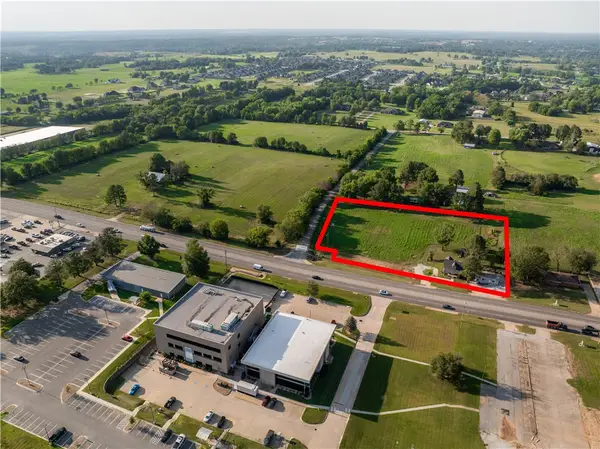 $1,900,000Active2.63 Acres
$1,900,000Active2.63 Acres218/232 W Henri De Tonti Boulevard, Springdale, AR 72762
MLS# 1317876Listed by: THE GRIFFIN COMPANY COMMERCIAL DIVISION-SPRINGDALE - New
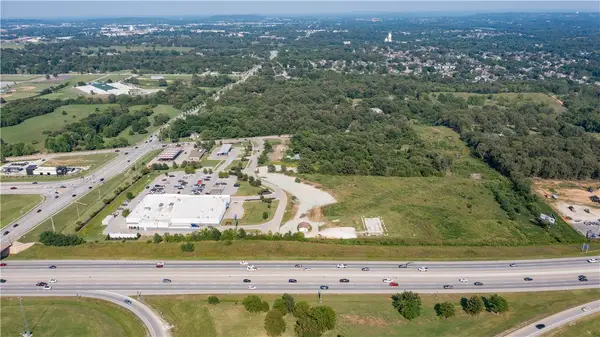 $3,000,000Active5.32 Acres
$3,000,000Active5.32 Acres4957 W Oaklawn Drive, Springdale, AR 72762
MLS# 1317749Listed by: SITTON GROUP REALTY - New
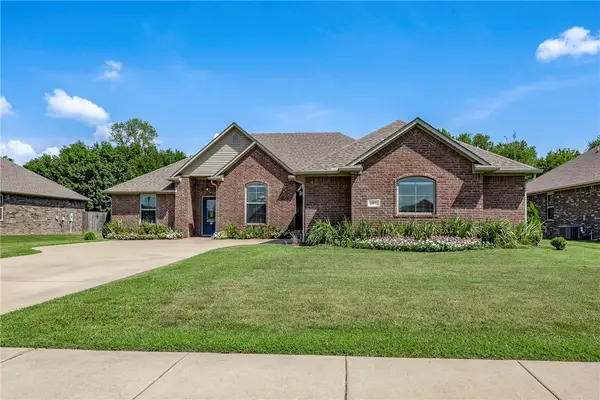 $475,000Active4 beds 3 baths2,321 sq. ft.
$475,000Active4 beds 3 baths2,321 sq. ft.3972 Butterfly Avenue, Springdale, AR 72764
MLS# 1317787Listed by: FLYER HOMES REAL ESTATE - New
 $1,600,000Active4 beds 5 baths5,644 sq. ft.
$1,600,000Active4 beds 5 baths5,644 sq. ft.6272 Wells Circle, Springdale, AR 72762
MLS# 1317577Listed by: WEICHERT REALTORS - THE GRIFFIN COMPANY SPRINGDALE
