19284 Neills Bluff Road, Springdale, AR 72764
Local realty services provided by:Better Homes and Gardens Real Estate Journey
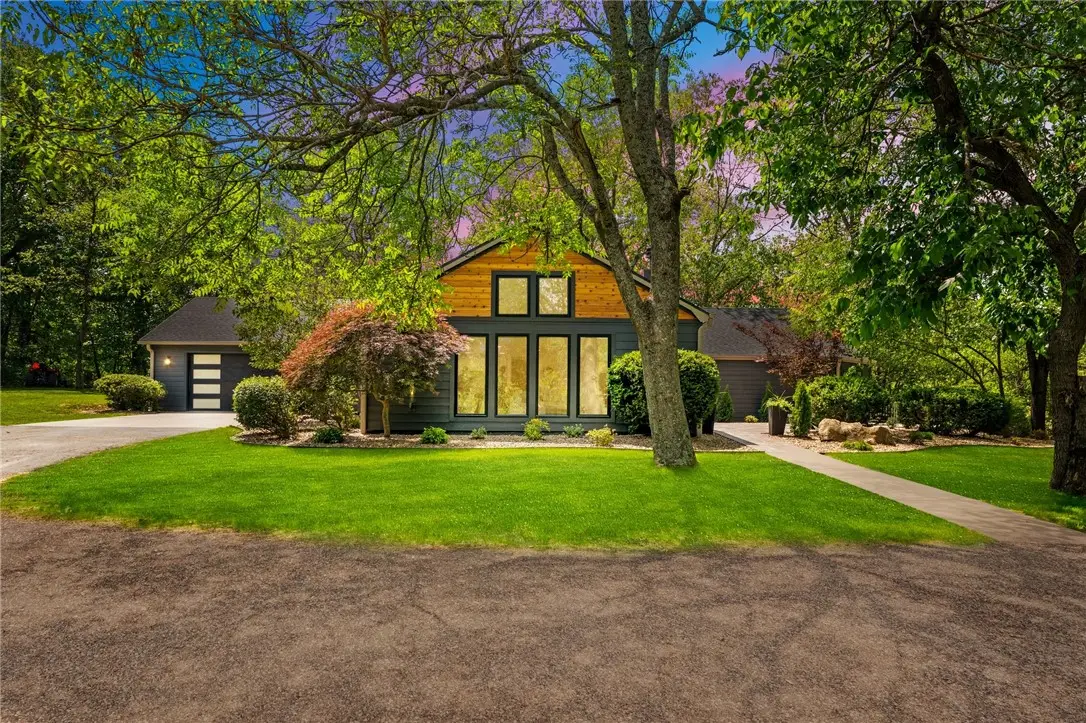

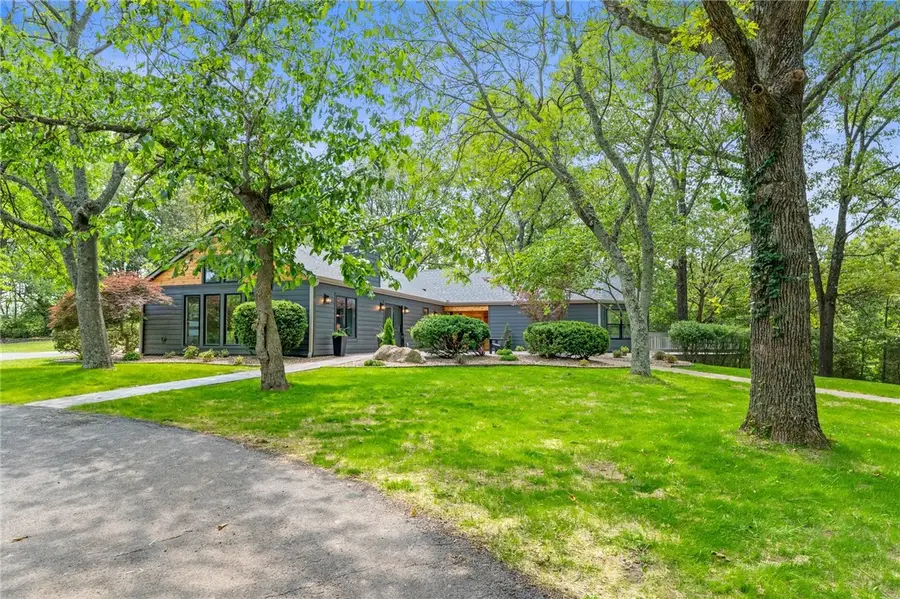
Listed by:beebe group
Office:weichert, realtors griffin company bentonville
MLS#:1310081
Source:AR_NWAR
Price summary
- Price:$1,160,000
- Price per sq. ft.:$362.84
About this home
This stunning, fully-remodeled home blends impeccable modern-organic design with thoughtful functionality on 5.24 secluded acres. Every inch has been reimagined, from the updated floor plan, now featuring an added bedroom with en-suite bath and a welcoming new entryway, to the top-to-bottom renovations including new electrical, plumbing, septic system, windows, flooring, cabinetry, countertops, and paint. The kitchen is a showstopper, boasting expansive luxe countertops, custom cabinetry, and a hidden butler’s pantry to keep your workspace pristine. Step onto the oversized 450 sq ft stamped concrete patio and start dreaming…there's even a pool rendering off the back deck to spark your imagination. A whole-house generator adds peace of mind, while a new mini-split HVAC keeps the nearly 300 sq ft bonus space behind the garage, ideal for a gym or office, comfortable year-round.This is more than your basic remodel…it’s unforgettable.
Contact an agent
Home facts
- Year built:1975
- Listing Id #:1310081
- Added:69 day(s) ago
- Updated:August 12, 2025 at 07:39 AM
Rooms and interior
- Bedrooms:4
- Total bathrooms:3
- Full bathrooms:3
- Living area:3,197 sq. ft.
Heating and cooling
- Cooling:Central Air, Electric
- Heating:Central, Electric
Structure and exterior
- Roof:Architectural, Shingle
- Year built:1975
- Building area:3,197 sq. ft.
- Lot area:5.24 Acres
Utilities
- Water:Public, Water Available
- Sewer:Septic Available, Septic Tank
Finances and disclosures
- Price:$1,160,000
- Price per sq. ft.:$362.84
- Tax amount:$1,997
New listings near 19284 Neills Bluff Road
- New
 $495,000Active3 beds 3 baths2,917 sq. ft.
$495,000Active3 beds 3 baths2,917 sq. ft.4701 Dean Place, Springdale, AR 72764
MLS# 1316958Listed by: WEICHERT REALTORS - THE GRIFFIN COMPANY SPRINGDALE - New
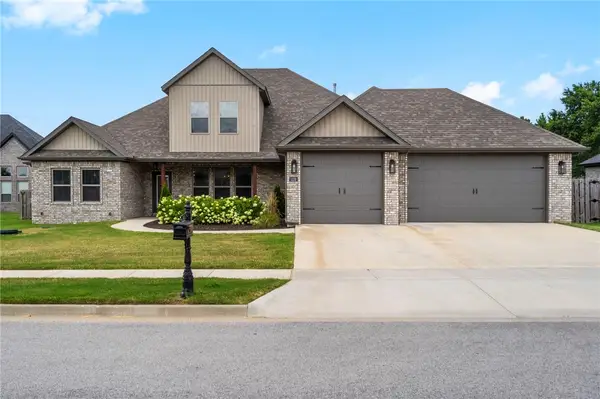 $789,000Active5 beds 4 baths3,363 sq. ft.
$789,000Active5 beds 4 baths3,363 sq. ft.1229 Oak Bend Loop, Springdale, AR 72762
MLS# 1317852Listed by: WEICHERT, REALTORS GRIFFIN COMPANY BENTONVILLE - New
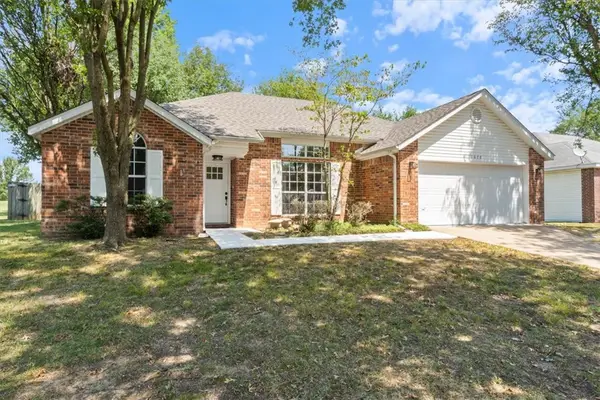 $326,000Active3 beds 2 baths1,541 sq. ft.
$326,000Active3 beds 2 baths1,541 sq. ft.1678 Oxford Place, Springdale, AR 72764
MLS# 1317572Listed by: FATHOM REALTY 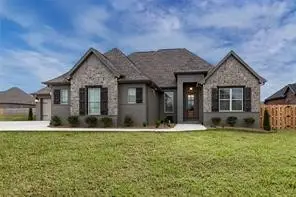 $725,000Pending4 beds 4 baths3,495 sq. ft.
$725,000Pending4 beds 4 baths3,495 sq. ft.8201 La Casa Avenue, Springdale, AR 72762
MLS# 1318056Listed by: STANDARD REAL ESTATE- Open Sun, 1 to 3pmNew
 $395,000Active3 beds 2 baths1,630 sq. ft.
$395,000Active3 beds 2 baths1,630 sq. ft.6958 Harlan Avenue, Springdale, AR 72762
MLS# 1317158Listed by: CRYE-LEIKE REALTORS FAYETTEVILLE - New
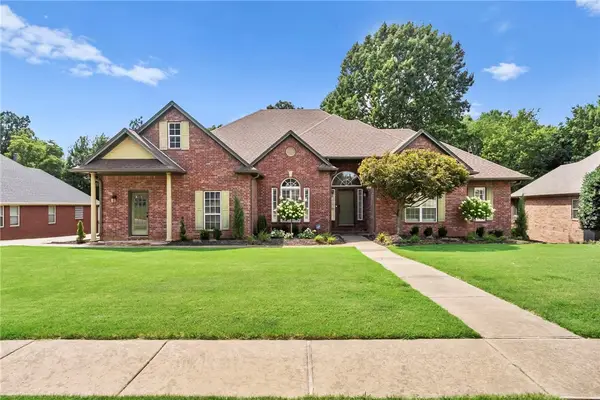 $600,000Active4 beds 3 baths2,793 sq. ft.
$600,000Active4 beds 3 baths2,793 sq. ft.4018 Saulsbury Street, Springdale, AR 72762
MLS# 1316689Listed by: COLLIER & ASSOCIATES- ROGERS BRANCH - New
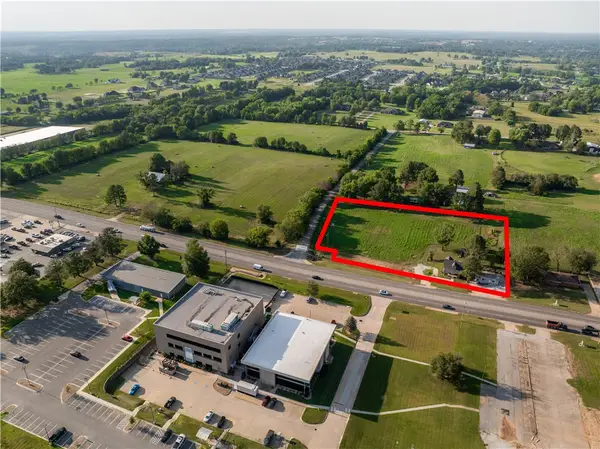 $1,900,000Active2.63 Acres
$1,900,000Active2.63 Acres218/232 W Henri De Tonti Boulevard, Springdale, AR 72762
MLS# 1317876Listed by: THE GRIFFIN COMPANY COMMERCIAL DIVISION-SPRINGDALE - New
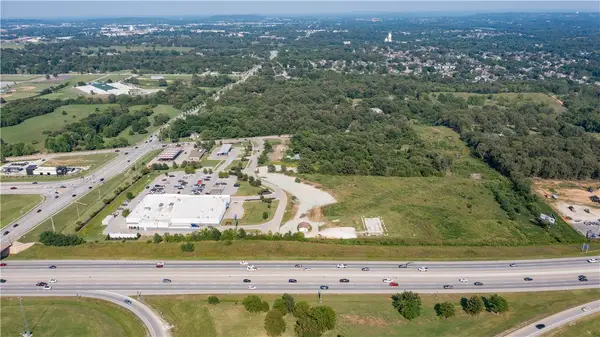 $3,000,000Active5.32 Acres
$3,000,000Active5.32 Acres4957 W Oaklawn Drive, Springdale, AR 72762
MLS# 1317749Listed by: SITTON GROUP REALTY - New
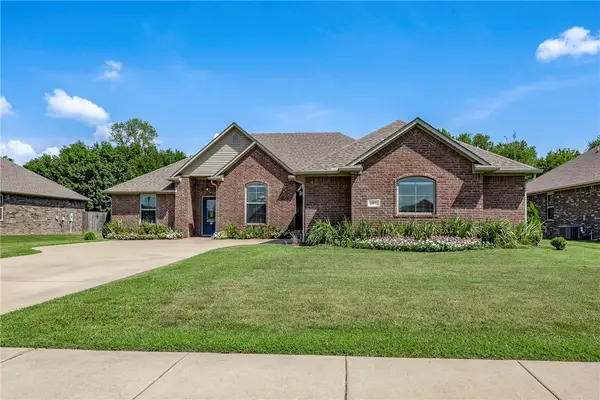 $475,000Active4 beds 3 baths2,321 sq. ft.
$475,000Active4 beds 3 baths2,321 sq. ft.3972 Butterfly Avenue, Springdale, AR 72764
MLS# 1317787Listed by: FLYER HOMES REAL ESTATE - New
 $1,600,000Active4 beds 5 baths5,644 sq. ft.
$1,600,000Active4 beds 5 baths5,644 sq. ft.6272 Wells Circle, Springdale, AR 72762
MLS# 1317577Listed by: WEICHERT REALTORS - THE GRIFFIN COMPANY SPRINGDALE
